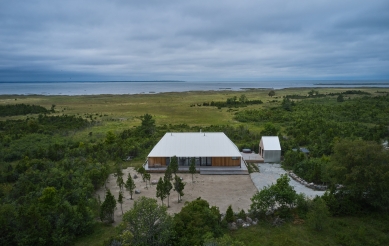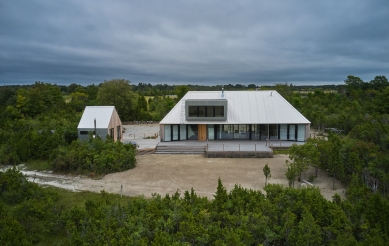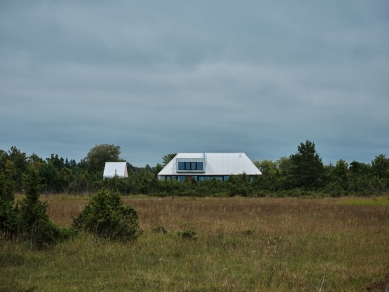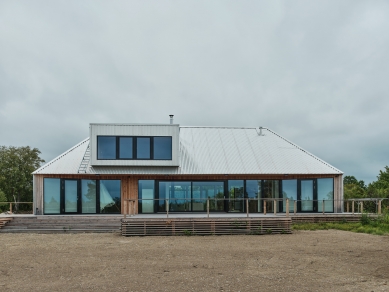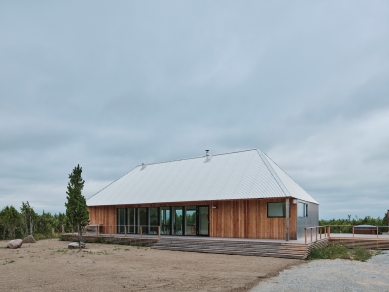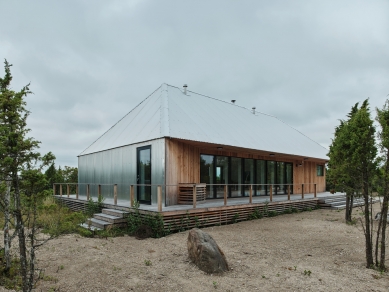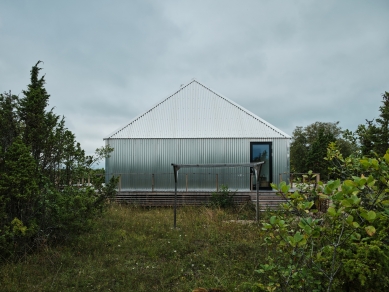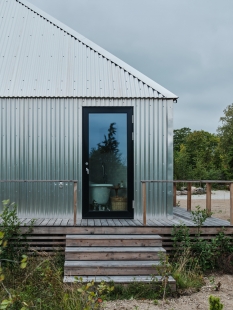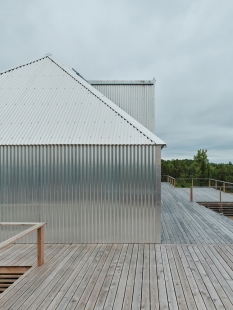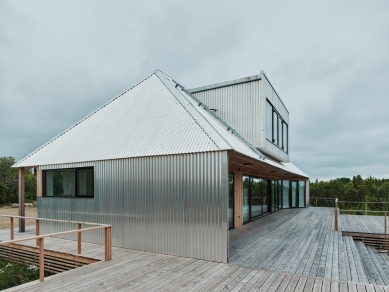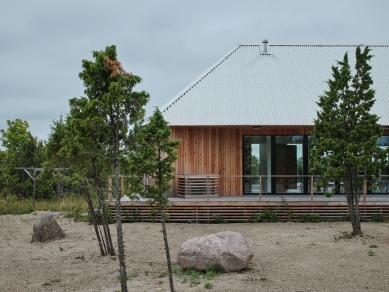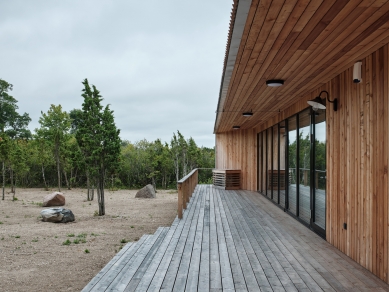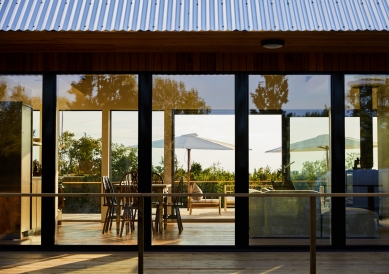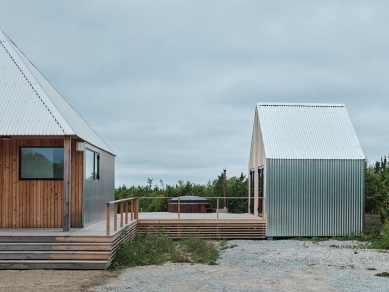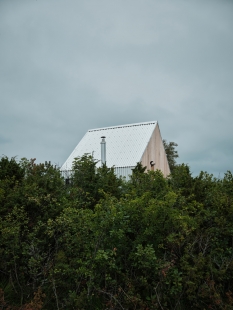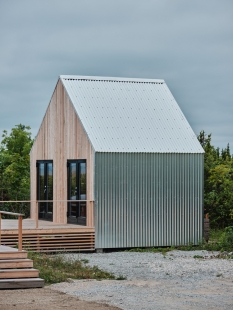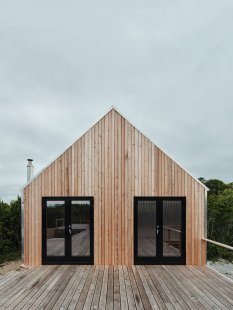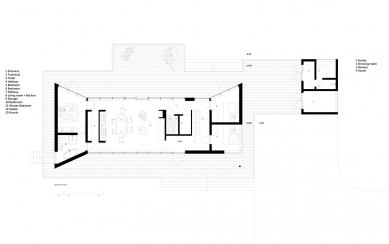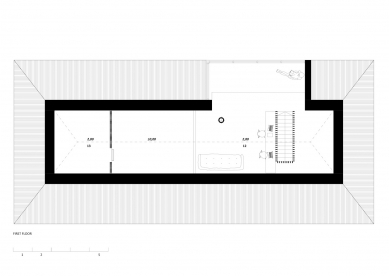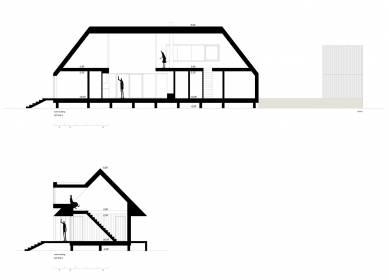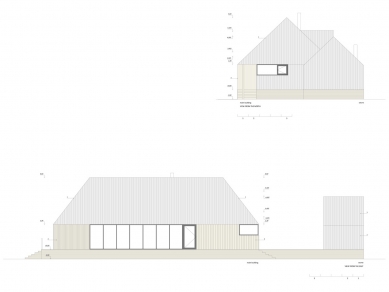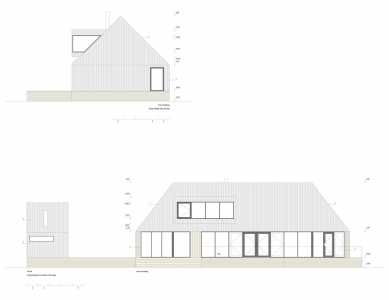
Summer House

The building has a simple, rectangular ground plan and is located in a north-south direction. The main entrance of the summer house is located on the east side of the building. On the ground floor, there is a hallway, utility room, bathroom, living room with kitchen, bedrooms, and small storage.
The living room and the kitchen are located in the center of the building and the views open towards the bay as well as to the driveway. The bedrooms have views of either the bay or the entrance.
On the upper floor, there is a studio for the hostess, who is a professional photographer. The views from the studio expand to the sea that is located west of the house. Above the kitchen is a sleeping porch for guests. Building 0.00 is raised roughly 90 cm above the ground.
The architectural form of the summer house derives from the traditional hip roof. The roof of the building and the outer walls are covered with corrugated aluminum sheets. All the walls that step back from the roofline are covered with vertical untreated larch.
In this way, all surfaces exposed to the weather are weatherproof, but materials located in the shade are wood - more sensitive to the weather but protected from it.
The living room and the kitchen are located in the center of the building and the views open towards the bay as well as to the driveway. The bedrooms have views of either the bay or the entrance.
On the upper floor, there is a studio for the hostess, who is a professional photographer. The views from the studio expand to the sea that is located west of the house. Above the kitchen is a sleeping porch for guests. Building 0.00 is raised roughly 90 cm above the ground.
The architectural form of the summer house derives from the traditional hip roof. The roof of the building and the outer walls are covered with corrugated aluminum sheets. All the walls that step back from the roofline are covered with vertical untreated larch.
In this way, all surfaces exposed to the weather are weatherproof, but materials located in the shade are wood - more sensitive to the weather but protected from it.
KAMP arhitektid
0 comments
add comment


