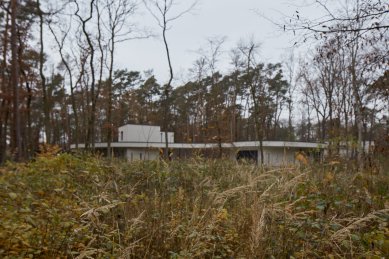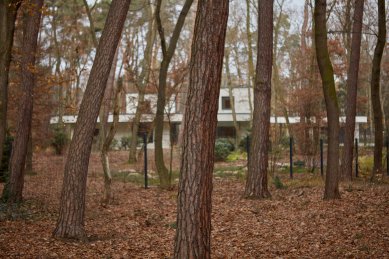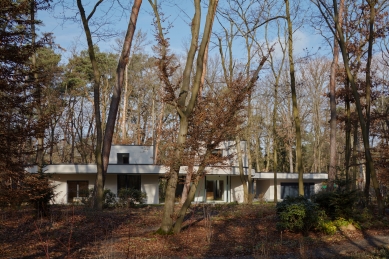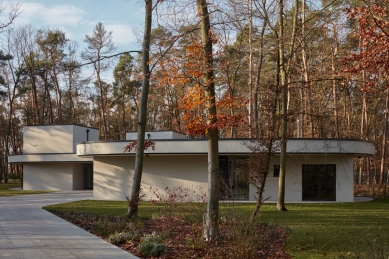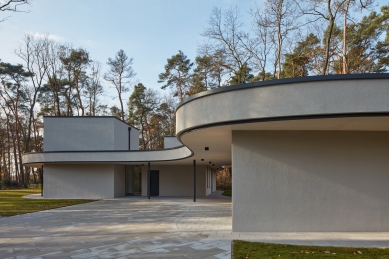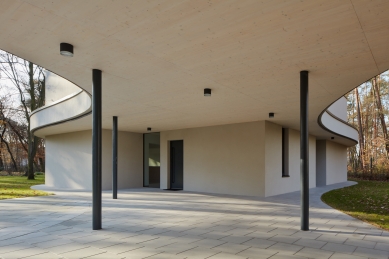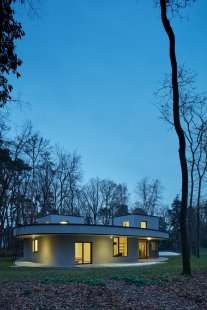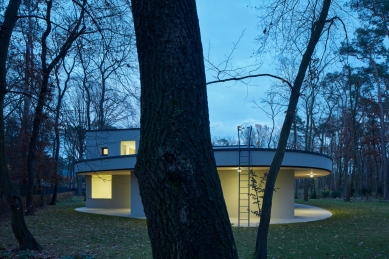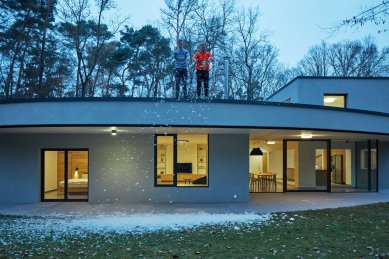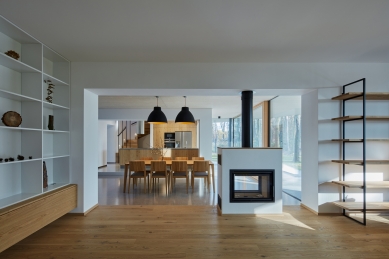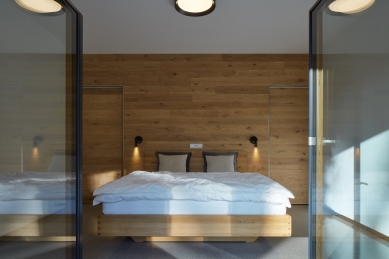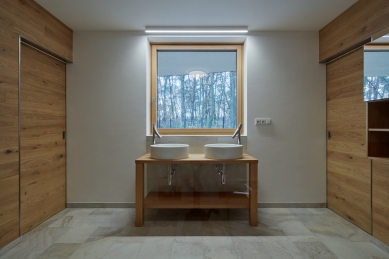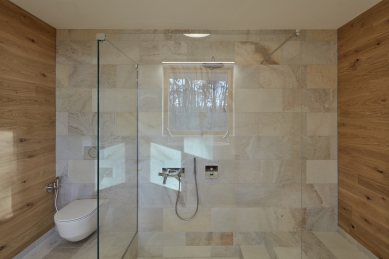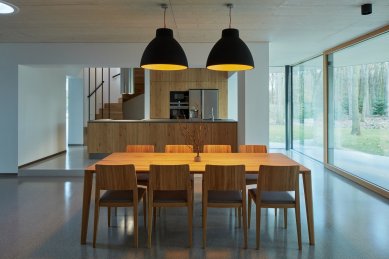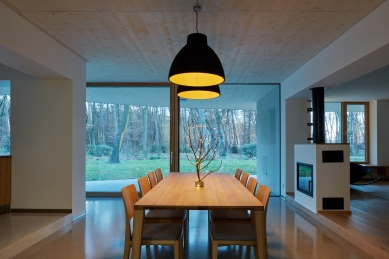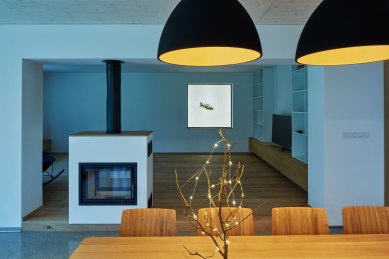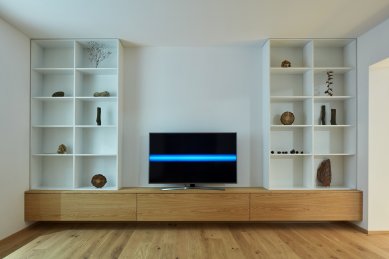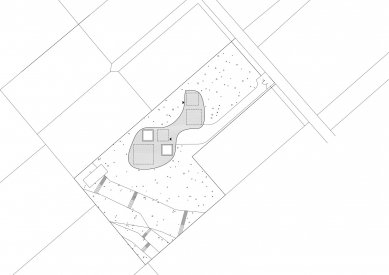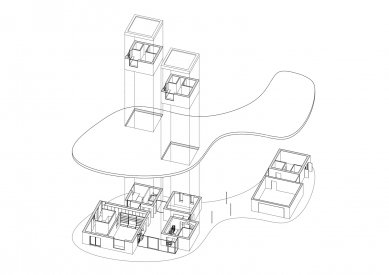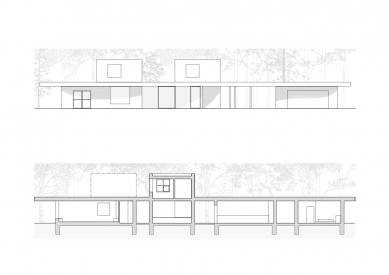
Forest Villa

The forest villa stands on the edge of a vast floodplain forest near Prague. The clients chose an amazing spot among mature trees, situated not far from a village that historically served as a source of labor for the imperial forests.
The environment of the house was our main inspiration. While the organic shape of the roof weaves between the trees, the lower, more rational part was designed primarily with a view to the fascinating glimpses of the forest.
The roof conceals two main volumes. The first houses an atelier, guest area, and garage. The second is a full-fledged house for the family. The generous living space with a living room, kitchen, study, and parents' bedroom is situated on the lower level. One floor up, the children's rooms connect to the lower layout and are the only volumes to exceed the height of the house's roof. The children's rooms are identical. Each has its own sanitary facilities and a small dressing room.
The roof creates covered spaces between both houses as well as in their corners. The protruding ceiling emphasizes the outdoor environment and increases the contrast between the outdoor images and the interior, which flows into the exterior through unified wooden ceilings. The house is masonry, with a reinforced concrete roof structure.
The environment of the house was our main inspiration. While the organic shape of the roof weaves between the trees, the lower, more rational part was designed primarily with a view to the fascinating glimpses of the forest.
The roof conceals two main volumes. The first houses an atelier, guest area, and garage. The second is a full-fledged house for the family. The generous living space with a living room, kitchen, study, and parents' bedroom is situated on the lower level. One floor up, the children's rooms connect to the lower layout and are the only volumes to exceed the height of the house's roof. The children's rooms are identical. Each has its own sanitary facilities and a small dressing room.
The roof creates covered spaces between both houses as well as in their corners. The protruding ceiling emphasizes the outdoor environment and increases the contrast between the outdoor images and the interior, which flows into the exterior through unified wooden ceilings. The house is masonry, with a reinforced concrete roof structure.
Mjölk architekti
The English translation is powered by AI tool. Switch to Czech to view the original text source.
1 comment
add comment
Subject
Author
Date
názor
Jaroslav matějka
21.12.17 03:23
show all comments


