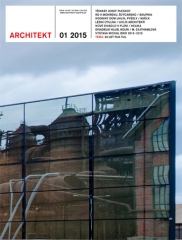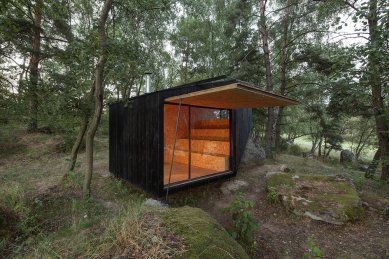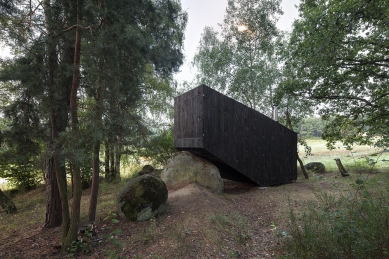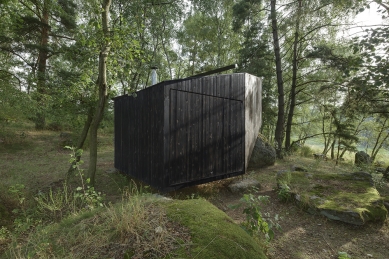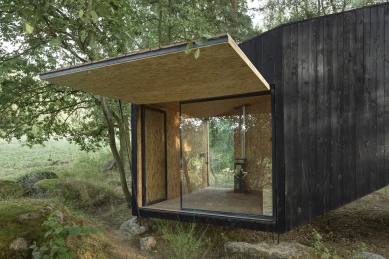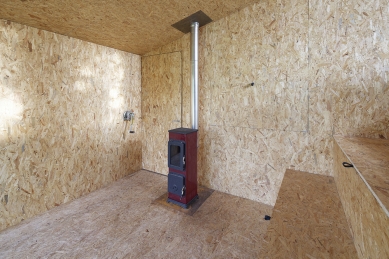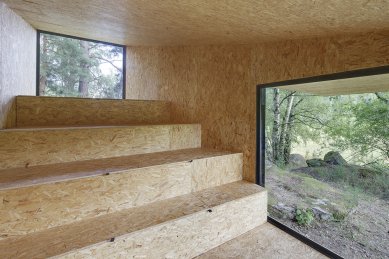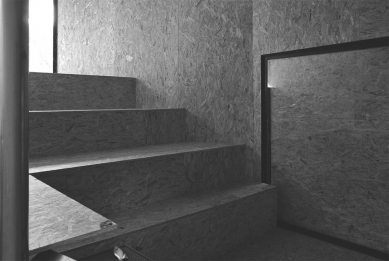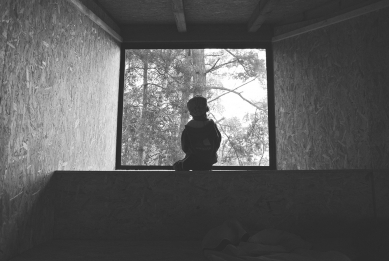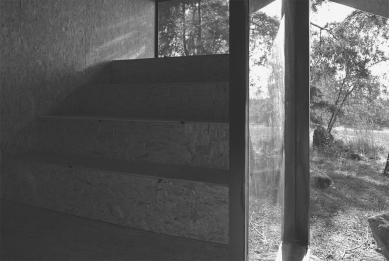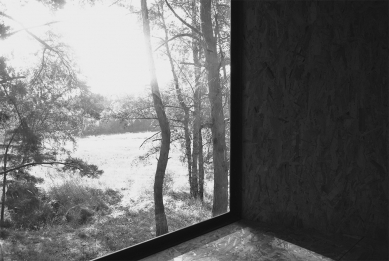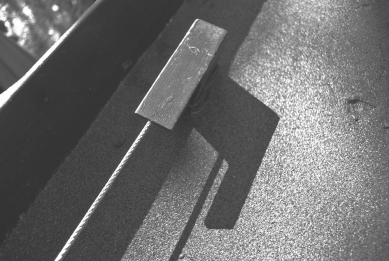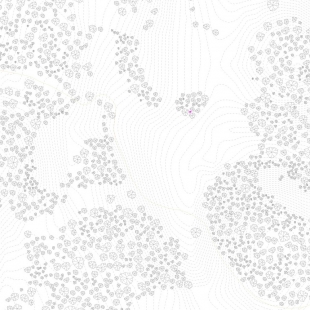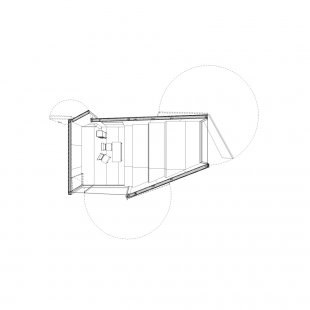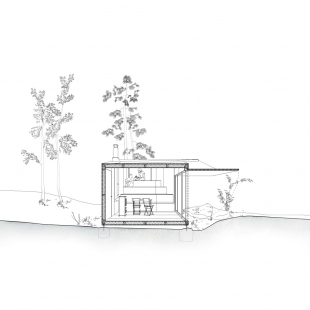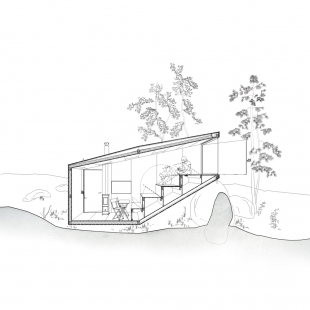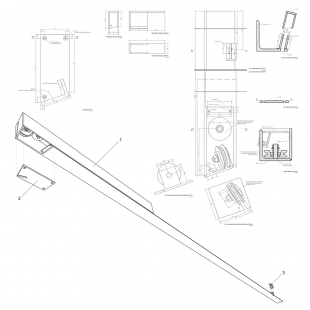
<translation>Forest Shelter</translation>

 |
We designed a compact closed volume, a freestanding object on boulders, with its back raised on one of them. A closed black object made of charred wood. Inside, it hides one continuous interior space measuring 3.1 x 5.8 m. In the entrance area, there is a free flat space 2.3 m long with a height just right for a standing person, opening up through a large glazed area with a view. The rest of the length of the structure rises stepwise to an opening towards the treetops, ending with a flat area for lying down. Thus, the space is multifunctional, suitable not only for living but also for smaller events, performances, and reflection. Under the individual steps is storage space, and by flipping one of the benches, a second double bed is created. Both glazed openings can be closed with large shutters, the larger one using a pulley and crank. For the cooler months of the year, the building is equipped with small stoves vented into a metal chimney.
The basic structural framework of the retreat is a beam construction created in collaboration with local carpenters. Outside, it is entirely clad in tongue-and-groove boards, which were later charred. The material for the boards and beams is sourced from the owner’s nearby windfall. Inside, the structure is covered with OSB boards for reinforcement and cost consideration. The roof is covered with two layers of asphalt sheets. Drainage is provided by a slanted steel L-profile, which also serves as a bracket for the pulley guide wheels above the large window. All the steel components were prepared by a locksmith from a nearby village according to our documentation. We assembled the building over several extended weekends between autumn 2012 and spring 2013.
The English translation is powered by AI tool. Switch to Czech to view the original text source.
8 comments
add comment
Subject
Author
Date
Skvele
Matej Farkaš
05.05.14 01:47
skvělý!
Pavel Machar
05.05.14 02:46
ach...
šárka
05.05.14 08:52
cena a právní pozadí
Barbora Sládková
08.05.14 09:29
odpověď BS
Petr Uhlík
08.05.14 04:35
show all comments


