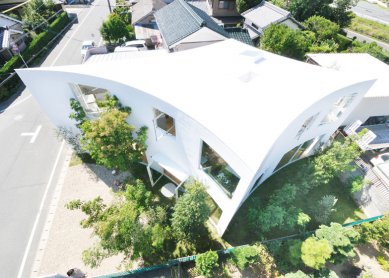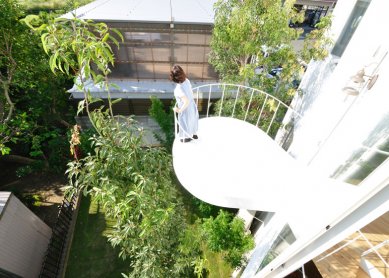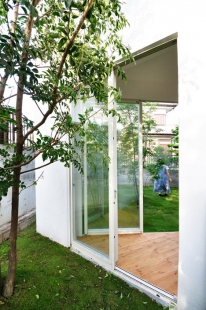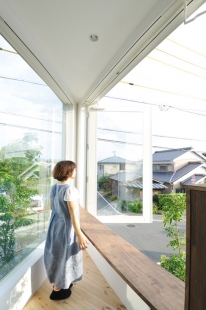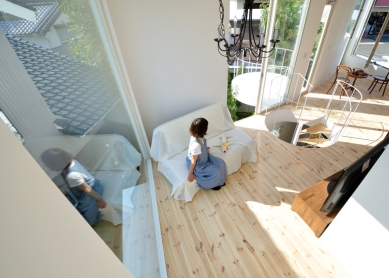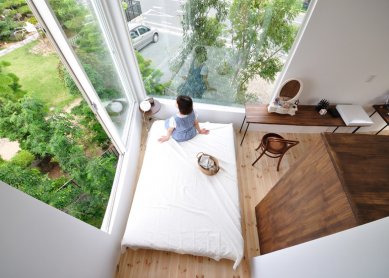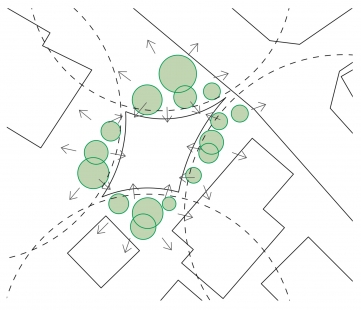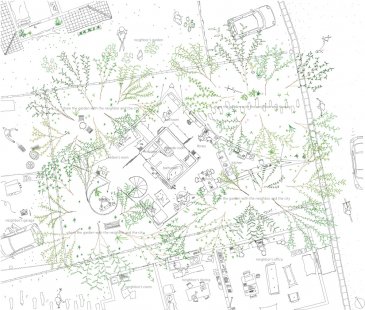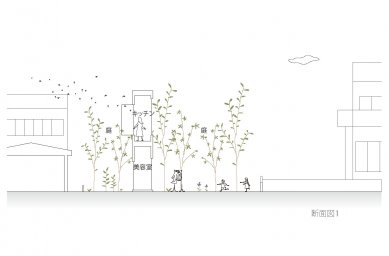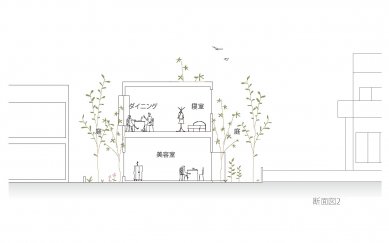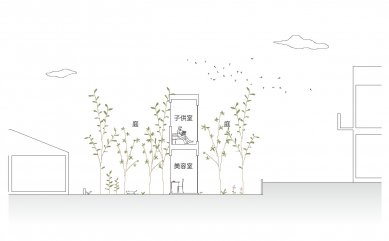
Forest House in the City
まちに森をつくる家

Creating architecture shaped by the environment plants.
Plants make decisions about where to unfurl leaves and extend branches according to the presence and position of plants and other objects in their environment. We were interested in designing architecture that exhibits a similar quality.
In this project, we carefully investigated the site and its surroundings, allowing these to shape our building. The site is abutted on three sides by houses, all with windows facing the site. Responding to this, we created a forest-like outdoor space that radiates from site's four corners like ripples on a pond.
The diamond-shaped space remaining at the centre of the site became the house's interior. Viewed from the street and neighbouring buildings, the house and its outdoor space - both derived from relationships within the site - resemble a forest, suggesting a new architectural ideal.
Plants make decisions about where to unfurl leaves and extend branches according to the presence and position of plants and other objects in their environment. We were interested in designing architecture that exhibits a similar quality.
In this project, we carefully investigated the site and its surroundings, allowing these to shape our building. The site is abutted on three sides by houses, all with windows facing the site. Responding to this, we created a forest-like outdoor space that radiates from site's four corners like ripples on a pond.
The diamond-shaped space remaining at the centre of the site became the house's interior. Viewed from the street and neighbouring buildings, the house and its outdoor space - both derived from relationships within the site - resemble a forest, suggesting a new architectural ideal.
Studio Velocity
0 comments
add comment


