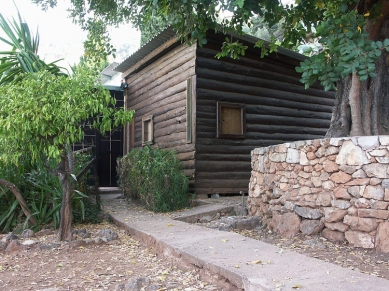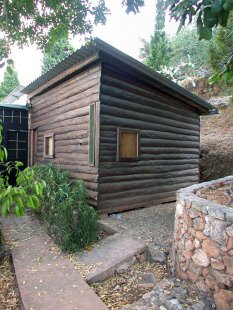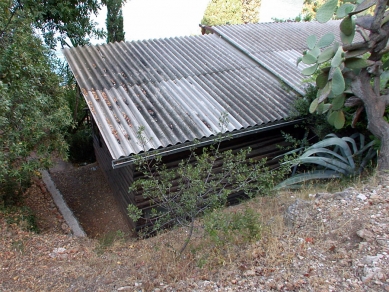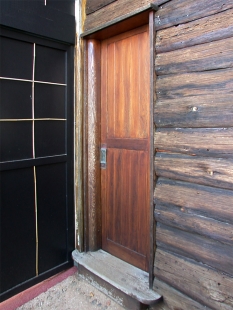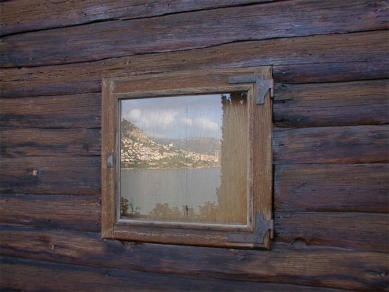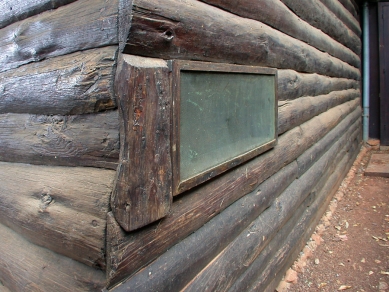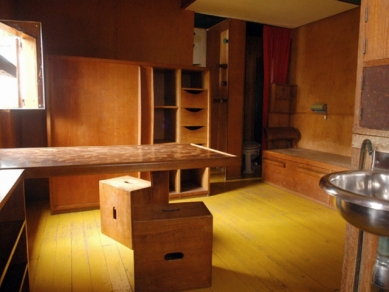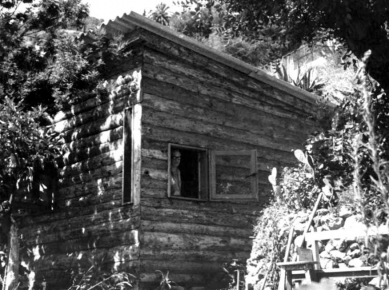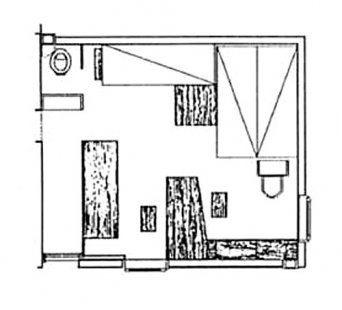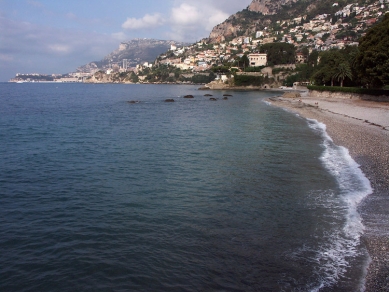“I have a castle on the Riviera measuring 3.66m x 3.66m. It is for my wife, exceptionally comfortable and extraordinary.”
Le Corbusier
The first version of the small house was drawn by Le Corbusier on December 30, 1951, on the edge of a table in a restaurant. It was a birthday gift for his wife, Ivonne Gallis. The wooden house stands on the southwestern slope above a cove with a view of the sea and nearby Monaco. Le Corbusier retreated here every August from Paris to relax and swim on the beach in an outrageous swimsuit. The square base and all other dimensions are derived from the Modulor; light penetrates inside through a pair of square windows measuring 70 centimeters on each side. The entire cottage was built from wood by Le Corbusier's friend, Charles Barberis. Le Corbusier himself painted the floor of his “cabin” yellow and one wall green; in 1956, he added a mural to decorate the entrance, which is the only decorative element in the house. The rest of the atmosphere is taken care of by the Mediterranean Sea, the sun, fresh air, and friends. Just a few steps from the Cobusier's house lived the Irish architect
Eileen Gray and the Romanian critic Jean Badovici in the famous house E.1027. The Corbusiers used to visit them even before they built their
“cabanon” next door. Le Corbusier chose very modest accommodation based on the same foundations as the small inn L'Étoile de Mer owned by the Rebutat brothers (actually owned by their family), of which they were frequent guests and friends. In 1951, Le Corbusier purchased the plot from Thomas Rebutato, which was located right below a busy railway line but had a breathtaking view. On this plot, Le Corbusier designed the ROQ project between 1948-50, which was an unrealized study for model housing in Roquebrune. He followed it up with the ROB project for Robert Rebutato, on whose part of the land in Cap-Martin the five
“camp” units were built between 1952-55. Originally, these were to be holiday bungalows, but due to a lack of funds, the project had to be downsized. The modular construction from wooden panels was created in Barberis's workshop in Ajaccio on Corsica and was assembled on Rebutato's plot in 1954.
Approximately twenty meters from Le Cabanon, at the opposite end of the terrace overlooking the sea, a summer studio measuring 2 x 4 meters was built in 1954 according to Le Corbusier's design, which is painted light azure on the outside.
The interior
"Pied à terre" measuring 15 m² corresponds to Le Corbusier's idea of a minimal living unit. The arrangement of the furniture is thought out to the last detail. Everything was created according to Le Corbusier's precise plans and every millimeter has its justification. Cabanon represents a prototype from which larger-scale residential units for all
Unité d'Habitation were derived. The house served as an office, bedroom, and living room at the same time. Only the kitchen is missing here. This function was taken over by the nearby restaurant of the Rebutat brothers.
In 2006, the Milanese furniture manufacturer Cassina, which holds a license for many of Le Corbusier's products, decided to create a replica of this famous interior, which visitors to ETH Zurich were able to see at the end of last year, and at the beginning of this year, this copy was transferred to London’s RIBA.
The English translation is powered by AI tool. Switch to Czech to view the original text source.

