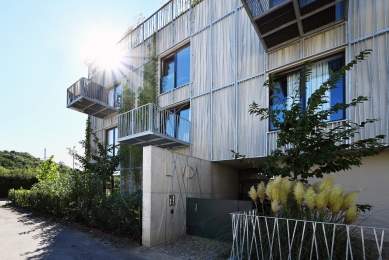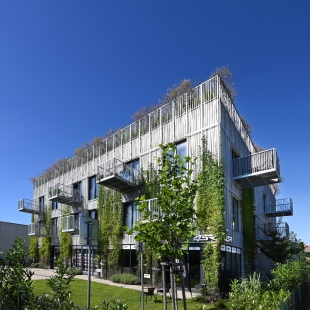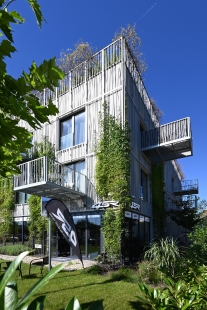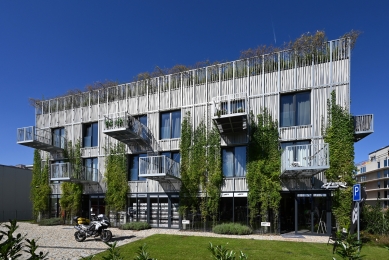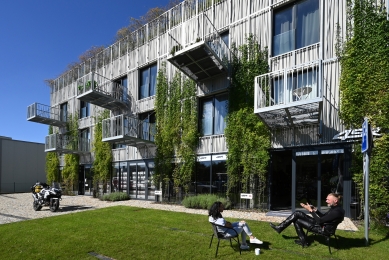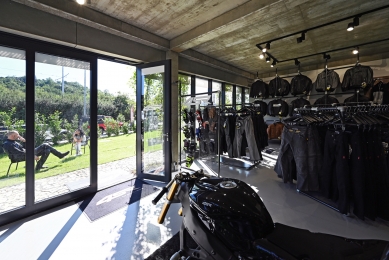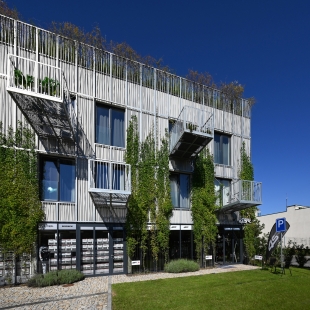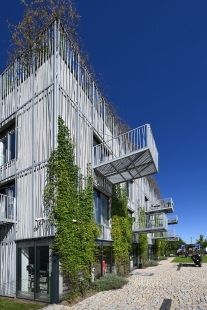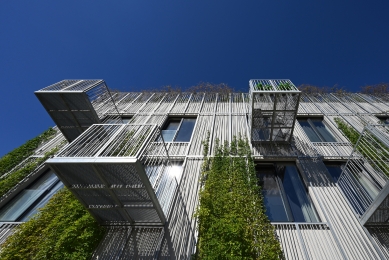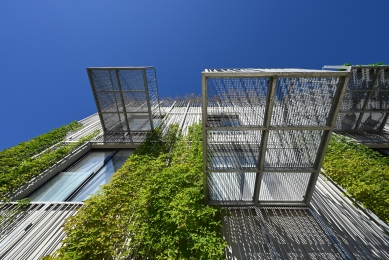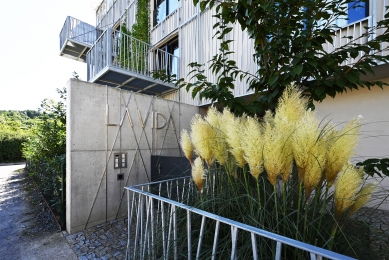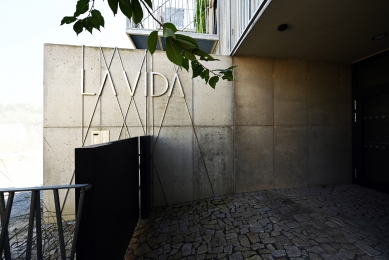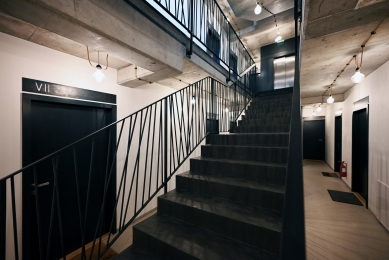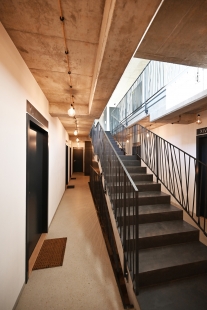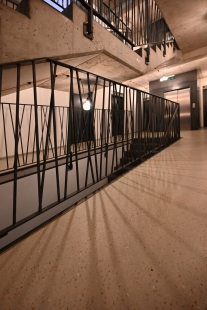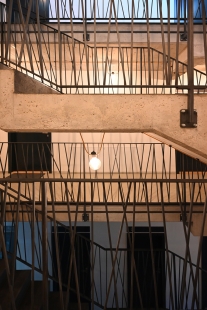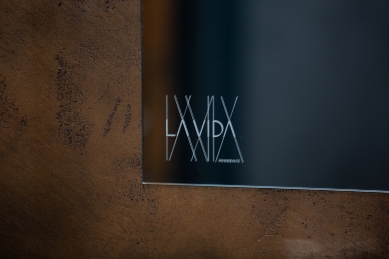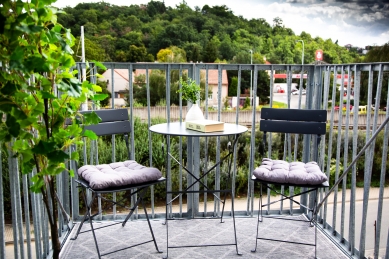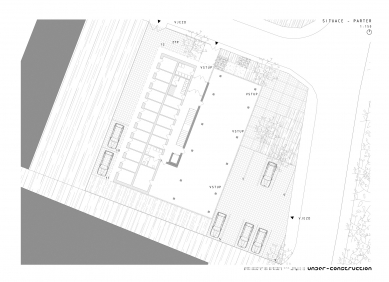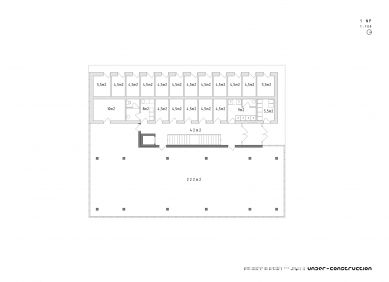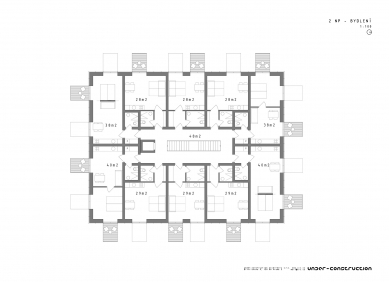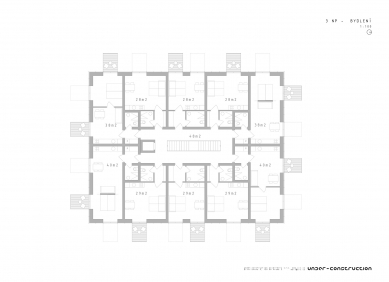
The Life Residence

Regular grid and strict form of the house stem from the effort to create an object that is as simple as possible functionally and spatially, not subject to fashion and short-term trends. It is shrouded in a delicate veil of stainless steel rods, which smoothly transitions onto the balconies and the living roof terrace into the railing. The rod network also serves as support for greenery climbing from both the ground and the rooftop garden.
Functionally, the building is divided into three parts. On the ground floor, commercial units open up towards Šífařská Street and the parking area with glazing, while the part detached from the street houses the basement storage of the apartments and the necessary facilities for the rental apartments - laundry room, drying room, waste storage, etc. The dominant single-flight staircase runs through the axis of the house, which, along with the elevator at the front, connects the building vertically. The second and third above-ground floors are purely residential (12 apartments 1+kk and 8 apartments 2+kk) with apartments accessible from a generous double-sided oriented corridor along the staircase. The living rooms of the apartments wrap around the entire perimeter of the building, with a smaller inner section adjacent to the staircase dedicated to hallways and bathrooms. In the corner sections are two-room apartments, while studio apartments occupy the longer façades. The layout of these two floors is identical, only the façade comes alive with the shifting of the balconies. The absence of a garden on the ground supported the idea of creating a community garden on the roof, including an outdoor kitchen corner with a grill and seating. Access is provided by both the internal staircase and the elevator.
Functionally, the building is divided into three parts. On the ground floor, commercial units open up towards Šífařská Street and the parking area with glazing, while the part detached from the street houses the basement storage of the apartments and the necessary facilities for the rental apartments - laundry room, drying room, waste storage, etc. The dominant single-flight staircase runs through the axis of the house, which, along with the elevator at the front, connects the building vertically. The second and third above-ground floors are purely residential (12 apartments 1+kk and 8 apartments 2+kk) with apartments accessible from a generous double-sided oriented corridor along the staircase. The living rooms of the apartments wrap around the entire perimeter of the building, with a smaller inner section adjacent to the staircase dedicated to hallways and bathrooms. In the corner sections are two-room apartments, while studio apartments occupy the longer façades. The layout of these two floors is identical, only the façade comes alive with the shifting of the balconies. The absence of a garden on the ground supported the idea of creating a community garden on the roof, including an outdoor kitchen corner with a grill and seating. Access is provided by both the internal staircase and the elevator.
under-construction architects
The English translation is powered by AI tool. Switch to Czech to view the original text source.
0 comments
add comment


