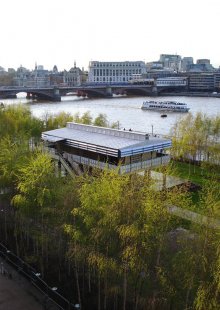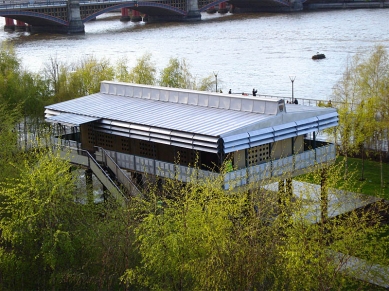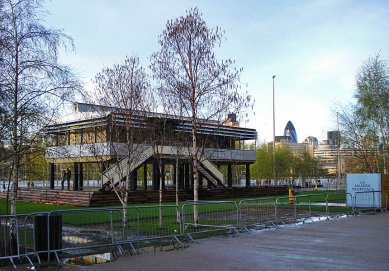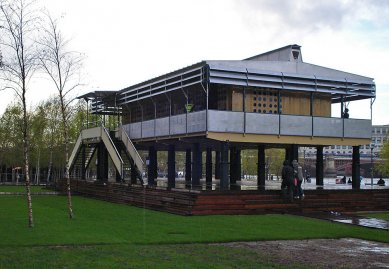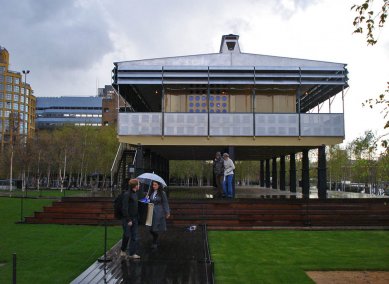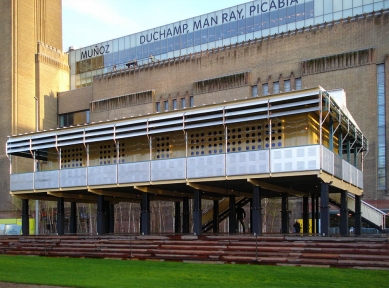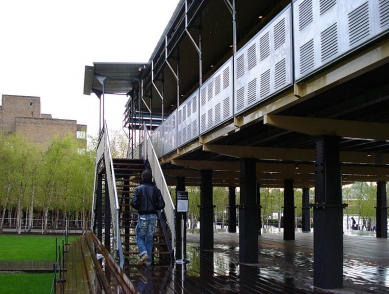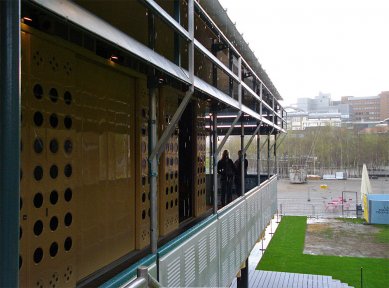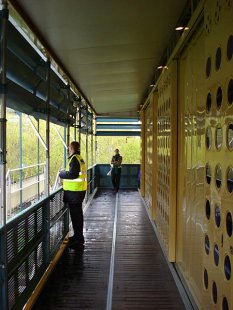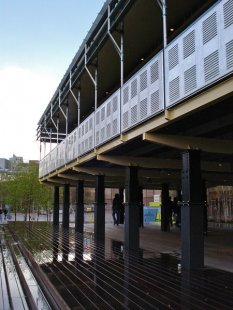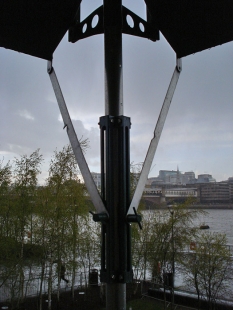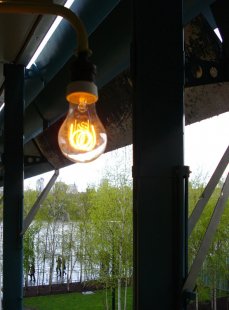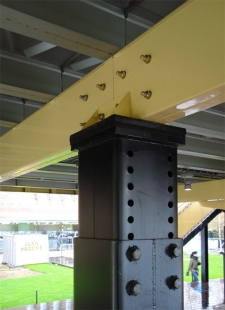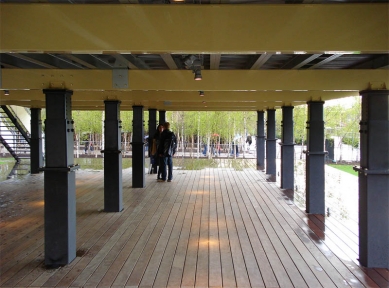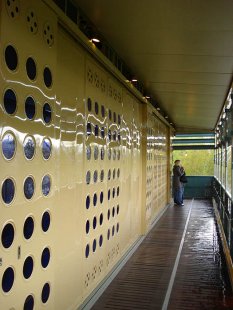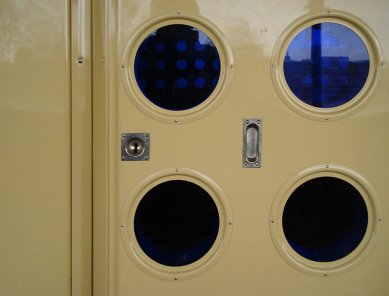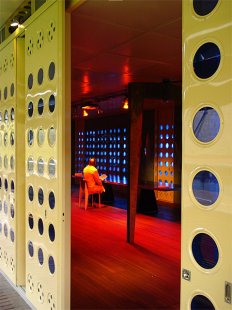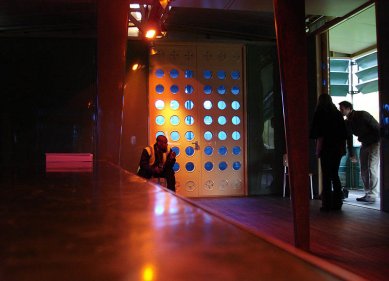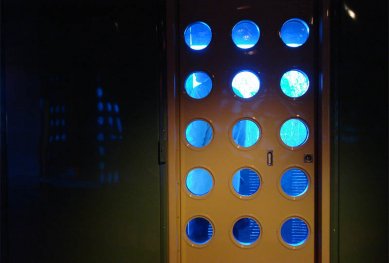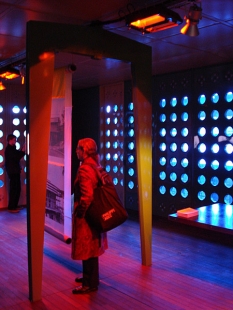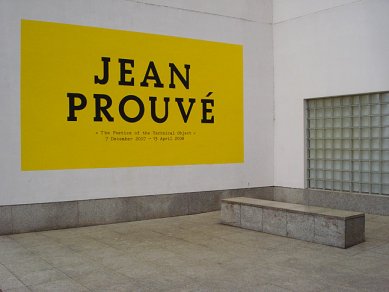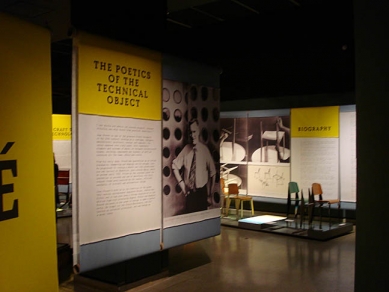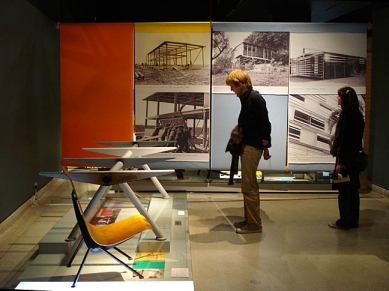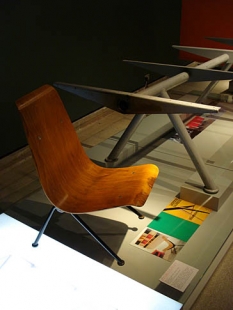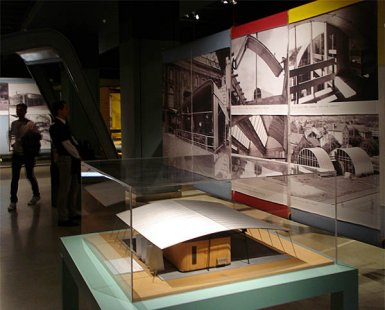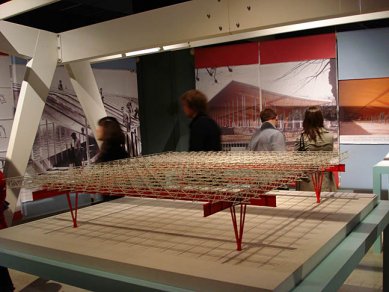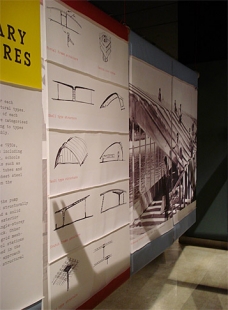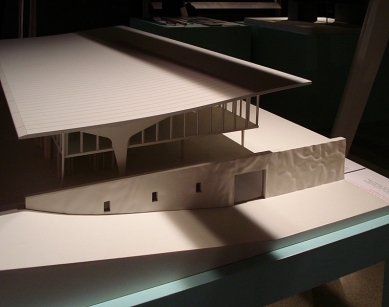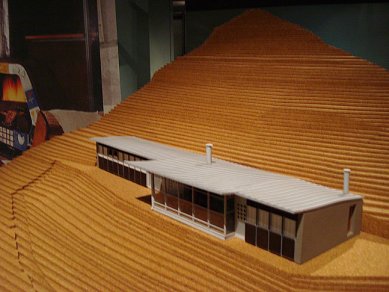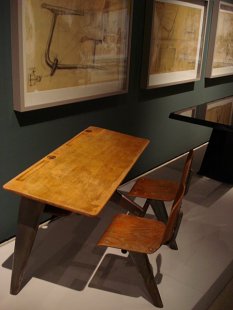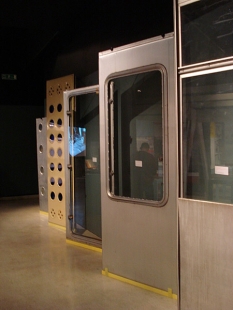
The Tropical House

 |
The exhibition showcased the designer's proposals, sketches, models in various scales, and industrially produced interior pieces across an entire floor of the Design Museum; however, the most compelling evidence of his work was La Maison Tropicale, a house for African
countries built at the entrance to the adjacent Tate Modern.
In 1949, the designer was commissioned to design a prototype of a prefabricated house for the countries of French African colonies (the Republic of Congo and Nigeria). The intention of the project was to improve the living conditions of the indigenous population.
The main idea of the design was to take into account the extreme climatic conditions in its structural and functional design. It is a pity that the environmental qualities could not be tested in the context of the English spring climate.
The building's structure consists of steel profiles filled with aluminum double-walled panels, originally perforated with circular holes in dark blue glazing, which protect against UV radiation. The shallow hipped double-layer roof features a well-thought-out mechanical ventilation system. The visual character of the building is enhanced by a versatile veranda equipped with a sun protection screen. The building is set on height-adjustable bases.
The modular tropical house, known as a flat-pack, is characterized by ease of assembly, lightness, and flexibility. The entire building weighs 36 tons, its components do not exceed a length of 4 meters, and it requires the effort of two men for its construction.
The project was unsuccessful. It failed to promote the idea of a cheaper alternative to traditional methods of housing construction for African tribes.
The exhibited house was discovered in 2000 by French antiquarian Eric Touchaleaum in a deteriorated state of significant corrosion and signs of continuous civil wars in the Congolese region of Brazzaville. After detailed restoration, the exhibited model was auctioned off to American hotelier Andre Balazs for a price of 2.5 million pounds.
The owner's intention is to provide seasonal housing in a building of this type in Central America and on the island of Fiji. The principle of a similar design is being addressed by the furniture company IKEA in collaboration with the German company HUF.
The English translation is powered by AI tool. Switch to Czech to view the original text source.
0 comments
add comment


