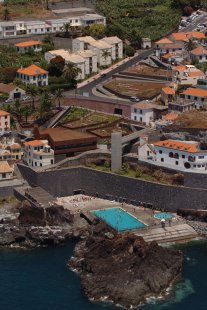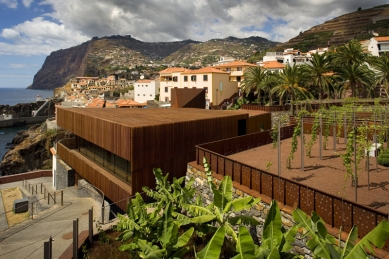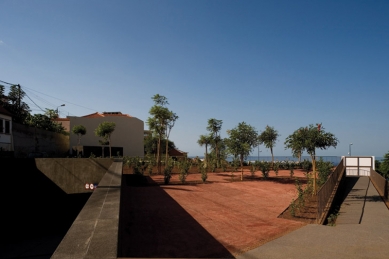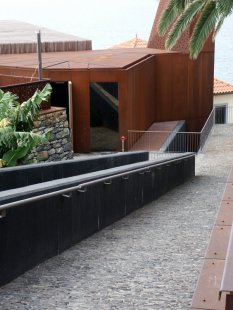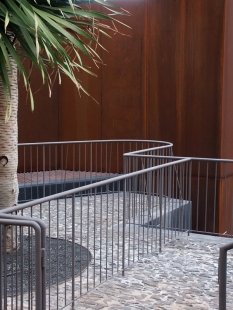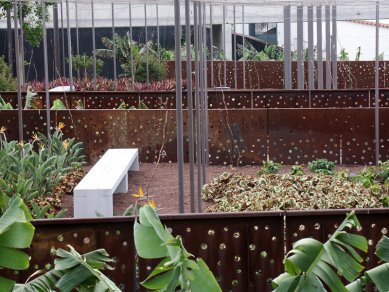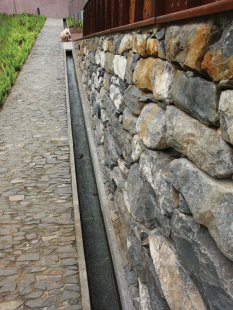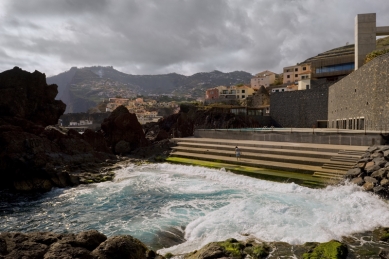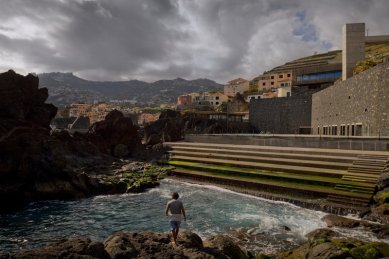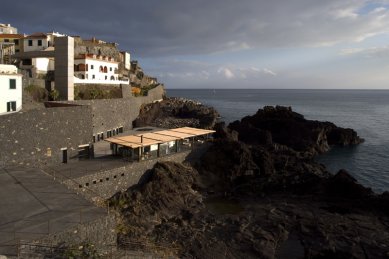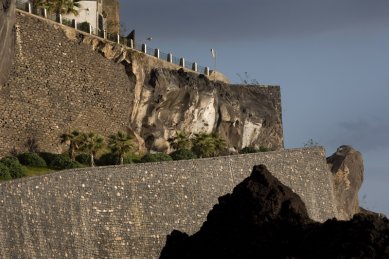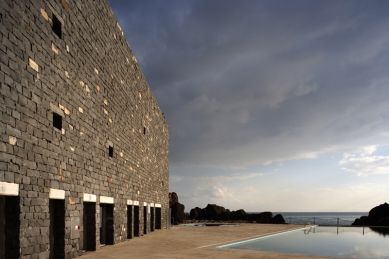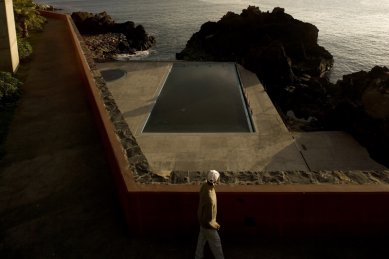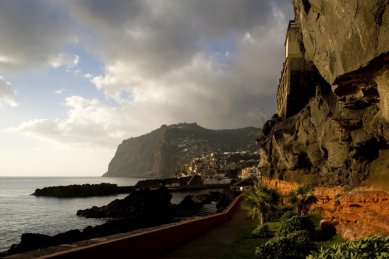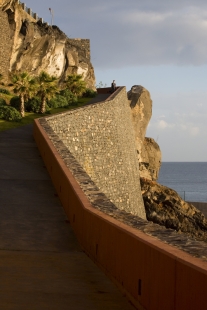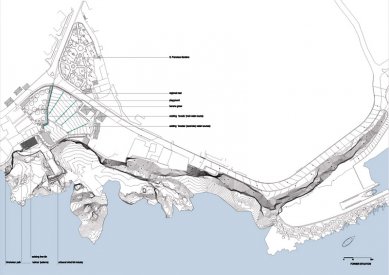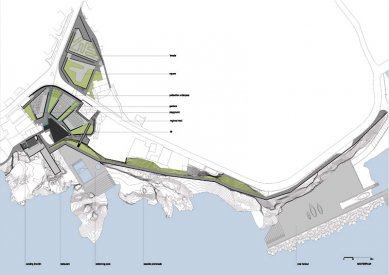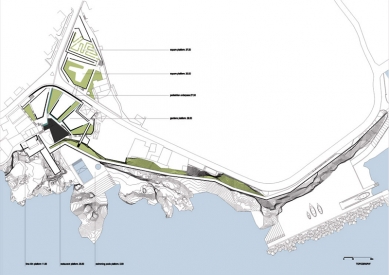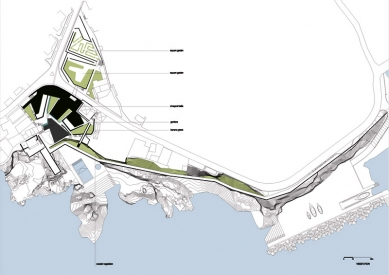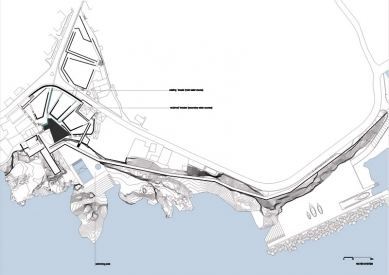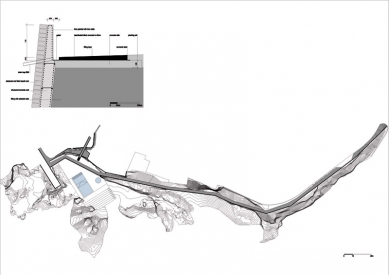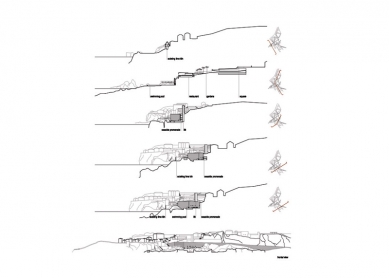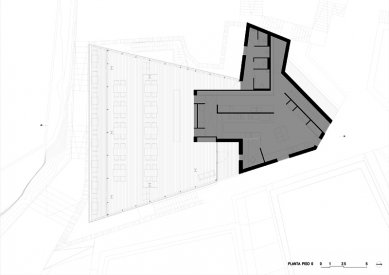
<translate>Kúpalisko Salinas</translate>

 |
Orange, brown, gray, and black colored rocks are enlivened by pyramidal limestone chimneys, creating the uniqueness of this place. The presence of the Atlantic Ocean and strong wind storms that regularly affect the coastline creates a situation of natural instability. For many years, the village was a closed community of fishermen and sea salt processors. The homogeneity of this environment was disrupted only in 2003 at the initiative of the municipality to create infrastructure for tourism, already an attractive location. The intervention was approached comprehensively, touching on the urban, landscape, and architectural aspects.
The goal was to create a process of gradual, unforced adaptation of the environment enhanced with new civic amenities and services. The natural character of the land was completed with strongly orthogonal bodies, the masking of which was achieved through the materials used and their sensitive incorporation into the terrain features of the cove. The intervention achieved the connection of the village center with the coastline. The project cultivated vineyards, banana aisles, public terrace gardens above the parking lots, playgrounds, and non-conflicting pedestrian connections under the regional roadway. In the eastern part, a new harbor for smaller boats was created. The visible intervention was manifested in the designed building of a restaurant, coastal bars, and a swimming area on the edge of the shore. The urban project culminates in a coastal promenade. Architect Paulo David coordinated the suburban building structure of the village and enriched the location of this place with skill and a discreet approach. In 2008, the project received the public award Rosa Barba European Landscape Prize at the 5th European Biennial of Landscape Architecture in Barcelona.
The English translation is powered by AI tool. Switch to Czech to view the original text source.
0 comments
add comment


