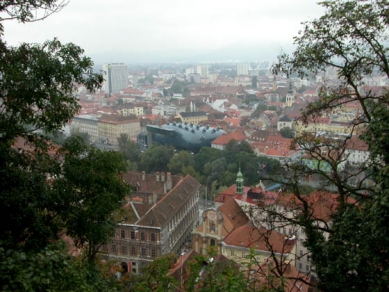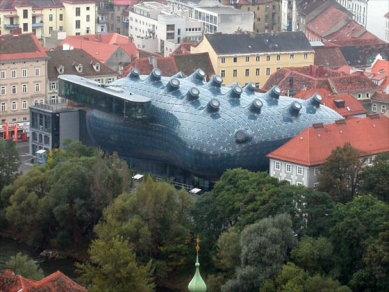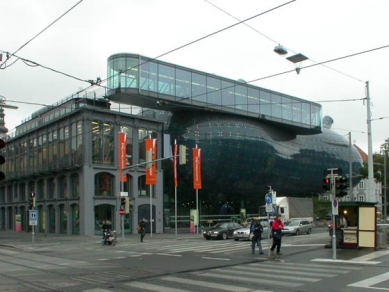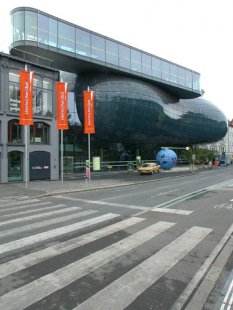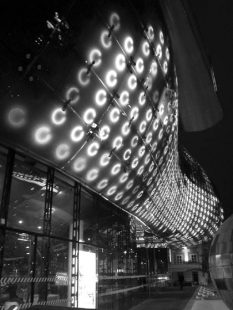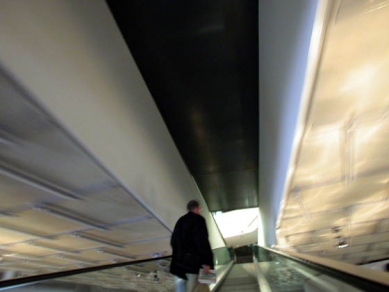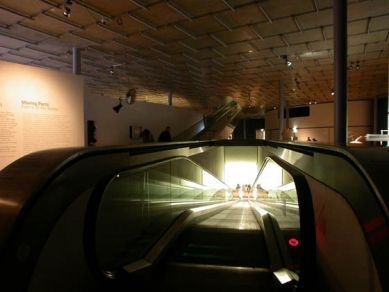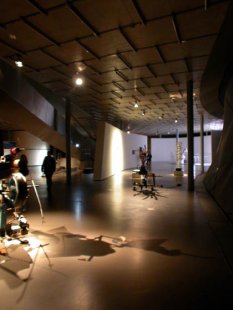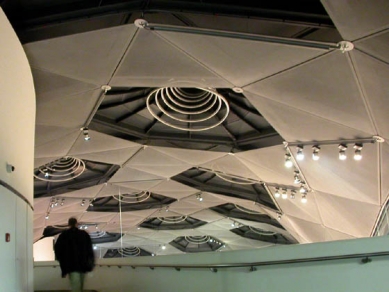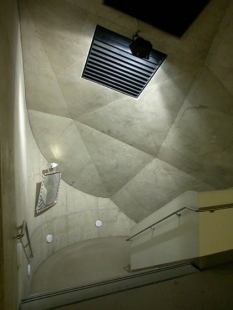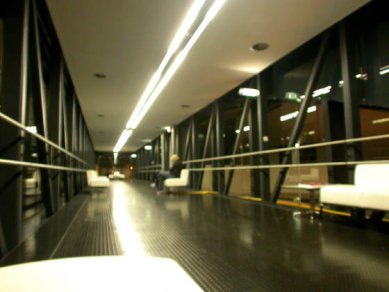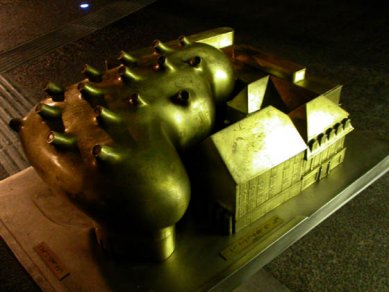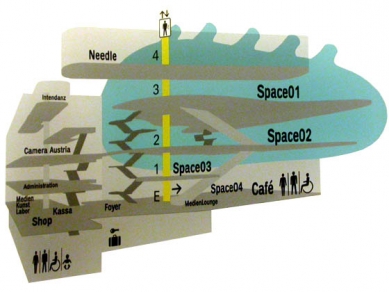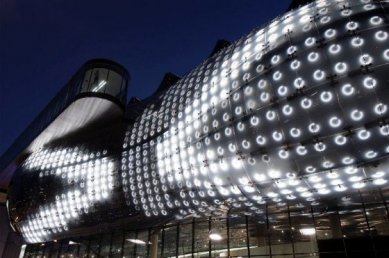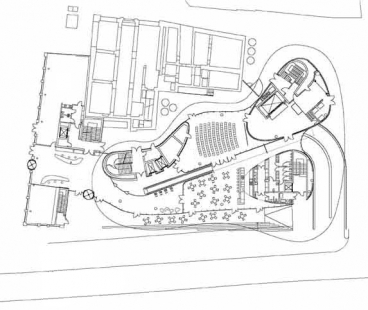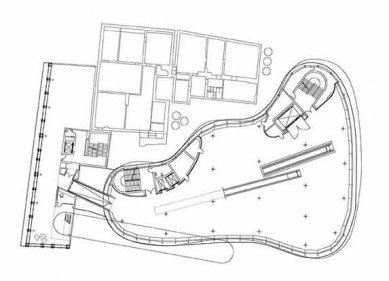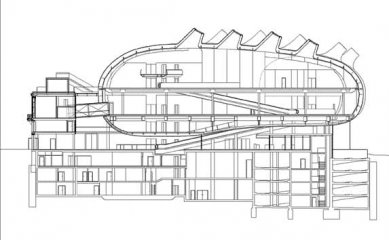
Kunsthaus Graz

The building of the Kunsthaus was literally prayed for in Graz. For many years, Graz lacked a dignified venue for hosting exhibitions of modern art. Many projects ended up in the dustbin of history. Long-term plans still could not come to fruition. Only in 1999, when the city council decided to purchase properties on the future Kunsthaus site, did physical work on the project begin.
The architecture of the Kunsthaus is the product of a public democratic competition. It was announced in October 1999 and was submitted by 102 teams. The jury selected the winning design in April 2000 - by Peter Cook and Colin Fournier, teachers at the Bartlett School of Architecture in London and representatives of the "archigram" philosophy of creation.
The Kunsthaus building is located on a very lucrative plot. The western bank of the Mur River and the intersection of the urban artery connecting the historic city center with the train station is unmatched. In addition, the tram stop is right next to the Kunsthaus. In real estate terminology - "a dream come true."
The Mur River separates the old city and the new Baroque suburb. The Kunsthaus is thus surrounded by Baroque architecture and is physically connected to a cultural monument - the so-called "Iron House" (Eisernes Haus). It was built by J. B. Withalm between 1846 and 1848. It is notable for its builder-architect-user being inspired by contemporary English architecture and designing the building's structure as a steel skeleton. Until then, an unseen commercial building in Graz, supplemented by a bar and café, collided with Austrian-Hungarian conservatism (or financial demands?), and Withalm decided to build only the second floor of the building in steel. The base of the structure is a sandstone plinth. With the help of heritage protection, the Eisernes Haus has been restored to its original form. And it is precisely this aspect of heritage protection in the case of the Graz Kunsthaus that is admirable, as it allowed the creation of this exceptional building. A role model for others, don't you think? The Eisernes Haus is connected to the modern Kunsthaus and houses, among other things, a permanent exhibition of Camera Austria.
But back to the new building. The plot for the new art venue was complicated. The diagonally demolished city block posed challenges for many competitors. One of the few convincing proposals was the soft cushion of the English team, which sensitively filled the offered space. The floating bubble-potato-cloud-blob is something entirely new in the environment. The basic concept of total contrast was filled by the building down to the last detail. The Kunsthaus is an institution that clearly called for this conceptual approach, and Cook and Fournier were not afraid to go a bit further than other competitors. It should be noted that the resulting potato-like form did not fall from the sky. Already in 1959, Austrian-American architect of Ukrainian origin Friedrich Kiesler created the model of the so-called Endless House, where the floors and walls are formed by one continuous shape that seemingly has no beginning or end in space. It is also important to recall the project of Cook’s companion from Archigram - Ron Herron’s "Walking City" from 1964, where enormous curved structures on telescopic legs roamed the English landscape. Unlike these projects, however, the Kunsthaus did not remain on paper or in a model, but was realized 1:1.
The technology that made this possible is causing a real revolution in construction around us. The massive use of CAD software and subsequent CNC hardware allows for sophisticated assembly with precision to the millimeter, even in the most complex structures. Construction no longer arises from building with primitive materials on the site, but from the precise assembly of prefabricated components sourced from factories. Drawings have decreased at the construction site, while communication lines between designers and production are heating up.
The spatial and operational composition of the Kunsthaus in Graz is quite simple. The ground floor is maximally open, transparent, and contains publicly accessible functions - a restaurant, museum shop, ticket office, lecture hall, and a representative entrance lobby. The exhibition halls are located in a bubble floating above the ground floor. Technical facilities are located either underground or in the inner courtyard. Up to 146 cars can be parked in the underground garage.
The bubble is horizontally divided into 3 spaces: Space 1 to 3. The highest Space 1 can be naturally lit by diffused light thanks to 16 skylights facing north. A ramp leads from Space 2 to the Eisernes Haus. The top floor contains the so-called Needle space, which is sharply embedded in the rounded mass of the cloud and where a café was originally to be located. Today, it offers a viewpoint of the historic center along with the opportunity to read attached catalogs and publications related to the activities of the Graz Kunsthaus.
The authors themselves emphasize the presence of four basic elements in their design: Skin - the skin that spatially defines the cloud is also a work of art; Pin - the pin that connects the cloud to the ground, spatially expressed by a long elevator; Nozzles - nostrils or jets, which are essentially skylights on the roof; Needle - the needle with a view of the city. In reality, the concept is not as clean as in the cut sketch of the object. The cloud is not held up by a pin, and the floating potato effect is not so pronounced in some places due to similar materials.
The entire structure is not structurally particularly genius. The art was rather in creating and assembling the skin that wraps the halls. The load-bearing structure consists of a massive monolithic skeleton. The lightweight skin is attached to the ceiling structures of the skeleton and merely forms a formal wrapping around it. The skin is probably glad that it can support itself and the tons of installations hanging on it. This construction situation creates an interesting parallel with the surrounding Baroque buildings. In fact, the current digital architectural environment is more reminiscent of Baroque. The line is replaced by an arc, reason gives way to faith, and the real world competes with the virtual one.
The structure of the skin is a steel truss network. Protruding from the sandwich on both the exterior and interior are attachments for covering the final surfaces. In the case of the exterior, for 1200 different facade panels. The vast range of shapes and sizes is partially compensated by the material of the facade - plexiglass is indeed more easily tightened to fittings than traditional glass. The covering is therefore not continuous but contains gaps.
The Berlin creative studio realities:united Architekten added another layer to the already excellent Kunsthaus building. Their BIX facade is a platform for exhibitions of a slightly different nature than what we are used to. BIX is a network of 930 fluorescent or discharge lights, simply light sources, whose intensity can be regulated in 20 steps per second. This network covers the eastern facade of the Kunsthaus and, thanks to specially tailored software, offers artists the opportunity to realize their light exhibits directly on the banks of the Mur. The resolution of the network is not very high, so it offers space more for monochromatic abstract antics than for film pieces. In any case, the experience of watching the flashing facade is immense.
The Kunsthaus earned the nickname alien - extraterrestrial, intruder - from its creators during the design phase. It was soon supplemented with the epithet friendly, so in many materials related to the architecture of the Kunsthaus, you will come across the designation A friendly alien. As I could see on site, the Kunsthaus is indeed a friendly building, utilized not only by cultural organizations but also by private commercial entities for hosting the most varied events. The Kunsthaus has become a meeting, discussion, and enlightenment place. I believe its architecture has contributed to this. Peter Cook wrote a beautiful poetic script for this house, and I think we can label it as his life's work, much like in the case of Utzon and the Sydney Opera or Spreckelsen with the Arch on Défense. Archigram has indeed seen its walking creature, and construction has moved a step further. And where will it end? Despite the concerns of Ladislav Lábuse, I believe future architecture will dissolve into the virtual space of the internet. The story of this house reassures me in that.
Related links:
www.bix.at
www.graz03.at
The architecture of the Kunsthaus is the product of a public democratic competition. It was announced in October 1999 and was submitted by 102 teams. The jury selected the winning design in April 2000 - by Peter Cook and Colin Fournier, teachers at the Bartlett School of Architecture in London and representatives of the "archigram" philosophy of creation.
The Kunsthaus building is located on a very lucrative plot. The western bank of the Mur River and the intersection of the urban artery connecting the historic city center with the train station is unmatched. In addition, the tram stop is right next to the Kunsthaus. In real estate terminology - "a dream come true."
The Mur River separates the old city and the new Baroque suburb. The Kunsthaus is thus surrounded by Baroque architecture and is physically connected to a cultural monument - the so-called "Iron House" (Eisernes Haus). It was built by J. B. Withalm between 1846 and 1848. It is notable for its builder-architect-user being inspired by contemporary English architecture and designing the building's structure as a steel skeleton. Until then, an unseen commercial building in Graz, supplemented by a bar and café, collided with Austrian-Hungarian conservatism (or financial demands?), and Withalm decided to build only the second floor of the building in steel. The base of the structure is a sandstone plinth. With the help of heritage protection, the Eisernes Haus has been restored to its original form. And it is precisely this aspect of heritage protection in the case of the Graz Kunsthaus that is admirable, as it allowed the creation of this exceptional building. A role model for others, don't you think? The Eisernes Haus is connected to the modern Kunsthaus and houses, among other things, a permanent exhibition of Camera Austria.
But back to the new building. The plot for the new art venue was complicated. The diagonally demolished city block posed challenges for many competitors. One of the few convincing proposals was the soft cushion of the English team, which sensitively filled the offered space. The floating bubble-potato-cloud-blob is something entirely new in the environment. The basic concept of total contrast was filled by the building down to the last detail. The Kunsthaus is an institution that clearly called for this conceptual approach, and Cook and Fournier were not afraid to go a bit further than other competitors. It should be noted that the resulting potato-like form did not fall from the sky. Already in 1959, Austrian-American architect of Ukrainian origin Friedrich Kiesler created the model of the so-called Endless House, where the floors and walls are formed by one continuous shape that seemingly has no beginning or end in space. It is also important to recall the project of Cook’s companion from Archigram - Ron Herron’s "Walking City" from 1964, where enormous curved structures on telescopic legs roamed the English landscape. Unlike these projects, however, the Kunsthaus did not remain on paper or in a model, but was realized 1:1.
The technology that made this possible is causing a real revolution in construction around us. The massive use of CAD software and subsequent CNC hardware allows for sophisticated assembly with precision to the millimeter, even in the most complex structures. Construction no longer arises from building with primitive materials on the site, but from the precise assembly of prefabricated components sourced from factories. Drawings have decreased at the construction site, while communication lines between designers and production are heating up.
The spatial and operational composition of the Kunsthaus in Graz is quite simple. The ground floor is maximally open, transparent, and contains publicly accessible functions - a restaurant, museum shop, ticket office, lecture hall, and a representative entrance lobby. The exhibition halls are located in a bubble floating above the ground floor. Technical facilities are located either underground or in the inner courtyard. Up to 146 cars can be parked in the underground garage.
The bubble is horizontally divided into 3 spaces: Space 1 to 3. The highest Space 1 can be naturally lit by diffused light thanks to 16 skylights facing north. A ramp leads from Space 2 to the Eisernes Haus. The top floor contains the so-called Needle space, which is sharply embedded in the rounded mass of the cloud and where a café was originally to be located. Today, it offers a viewpoint of the historic center along with the opportunity to read attached catalogs and publications related to the activities of the Graz Kunsthaus.
The authors themselves emphasize the presence of four basic elements in their design: Skin - the skin that spatially defines the cloud is also a work of art; Pin - the pin that connects the cloud to the ground, spatially expressed by a long elevator; Nozzles - nostrils or jets, which are essentially skylights on the roof; Needle - the needle with a view of the city. In reality, the concept is not as clean as in the cut sketch of the object. The cloud is not held up by a pin, and the floating potato effect is not so pronounced in some places due to similar materials.
The entire structure is not structurally particularly genius. The art was rather in creating and assembling the skin that wraps the halls. The load-bearing structure consists of a massive monolithic skeleton. The lightweight skin is attached to the ceiling structures of the skeleton and merely forms a formal wrapping around it. The skin is probably glad that it can support itself and the tons of installations hanging on it. This construction situation creates an interesting parallel with the surrounding Baroque buildings. In fact, the current digital architectural environment is more reminiscent of Baroque. The line is replaced by an arc, reason gives way to faith, and the real world competes with the virtual one.
The structure of the skin is a steel truss network. Protruding from the sandwich on both the exterior and interior are attachments for covering the final surfaces. In the case of the exterior, for 1200 different facade panels. The vast range of shapes and sizes is partially compensated by the material of the facade - plexiglass is indeed more easily tightened to fittings than traditional glass. The covering is therefore not continuous but contains gaps.
The Berlin creative studio realities:united Architekten added another layer to the already excellent Kunsthaus building. Their BIX facade is a platform for exhibitions of a slightly different nature than what we are used to. BIX is a network of 930 fluorescent or discharge lights, simply light sources, whose intensity can be regulated in 20 steps per second. This network covers the eastern facade of the Kunsthaus and, thanks to specially tailored software, offers artists the opportunity to realize their light exhibits directly on the banks of the Mur. The resolution of the network is not very high, so it offers space more for monochromatic abstract antics than for film pieces. In any case, the experience of watching the flashing facade is immense.
The Kunsthaus earned the nickname alien - extraterrestrial, intruder - from its creators during the design phase. It was soon supplemented with the epithet friendly, so in many materials related to the architecture of the Kunsthaus, you will come across the designation A friendly alien. As I could see on site, the Kunsthaus is indeed a friendly building, utilized not only by cultural organizations but also by private commercial entities for hosting the most varied events. The Kunsthaus has become a meeting, discussion, and enlightenment place. I believe its architecture has contributed to this. Peter Cook wrote a beautiful poetic script for this house, and I think we can label it as his life's work, much like in the case of Utzon and the Sydney Opera or Spreckelsen with the Arch on Défense. Archigram has indeed seen its walking creature, and construction has moved a step further. And where will it end? Despite the concerns of Ladislav Lábuse, I believe future architecture will dissolve into the virtual space of the internet. The story of this house reassures me in that.
Related links:
www.bix.at
www.graz03.at
The English translation is powered by AI tool. Switch to Czech to view the original text source.
4 comments
add comment
Subject
Author
Date
Dobrý !!
Berous
03.02.06 12:24
...To bych řek, Berousi! (7;- ))
šakal
03.02.06 03:10
Překrásný článek
Eva Žáčková
01.07.06 08:05
hmm..,
yvs
03.10.09 07:11
show all comments



