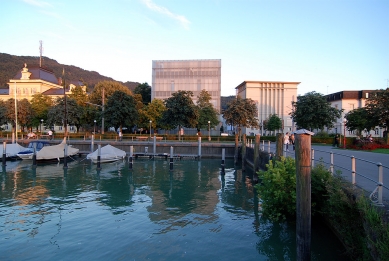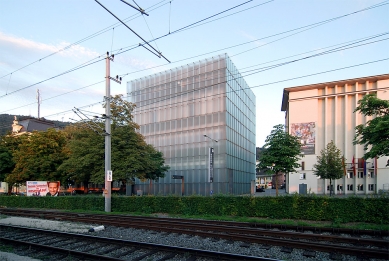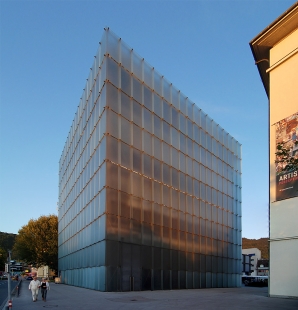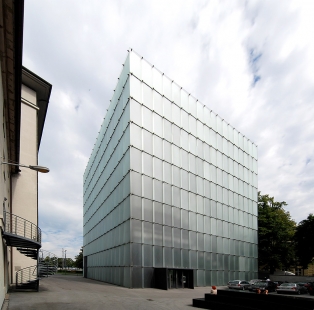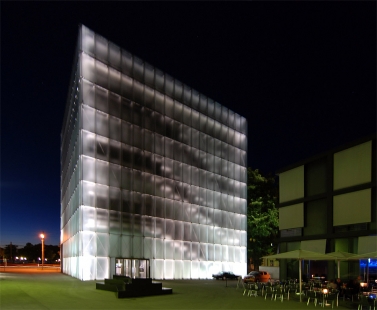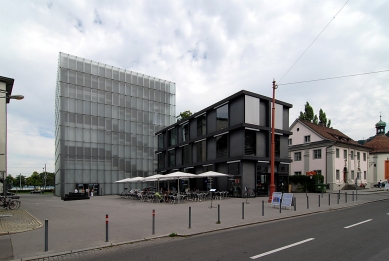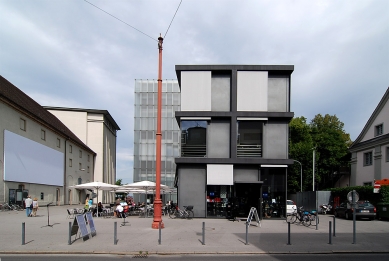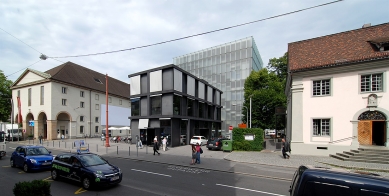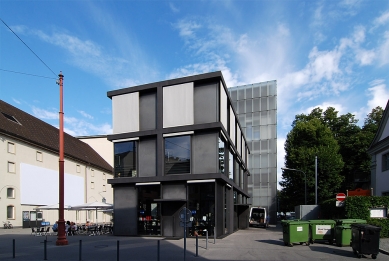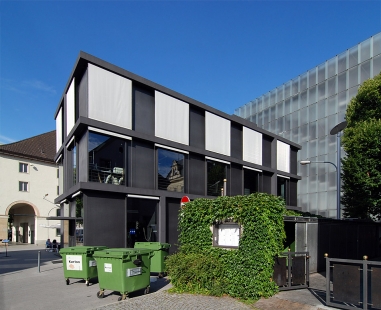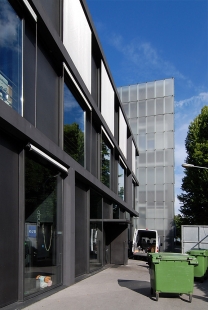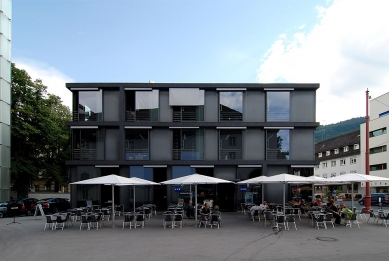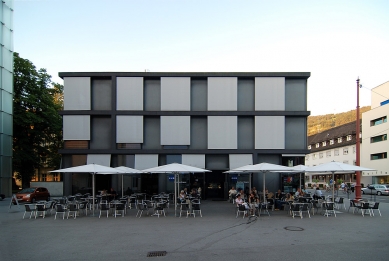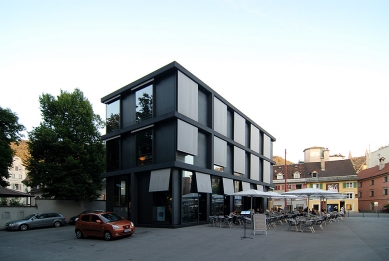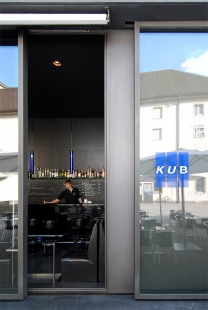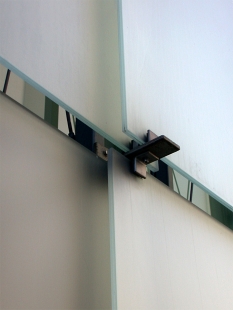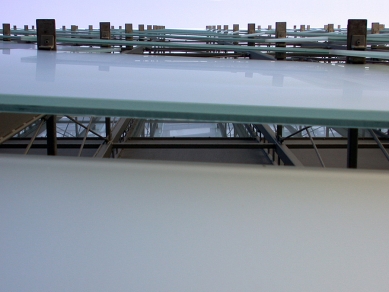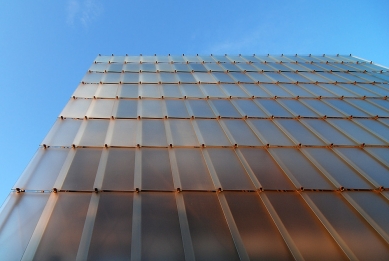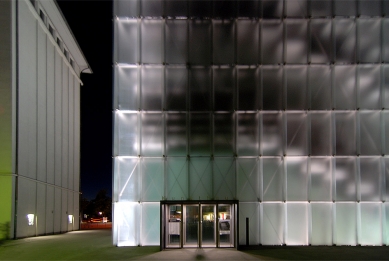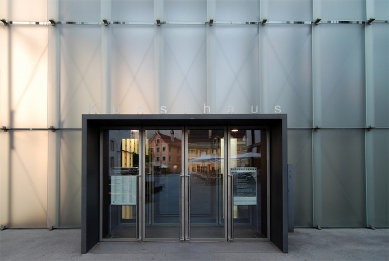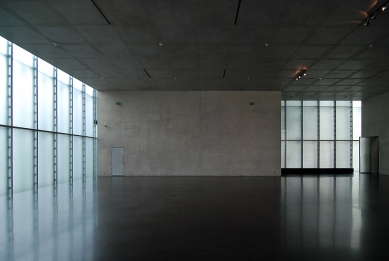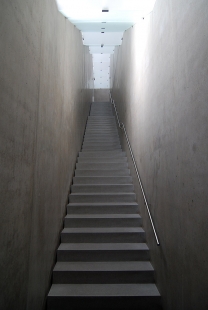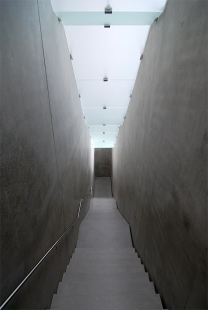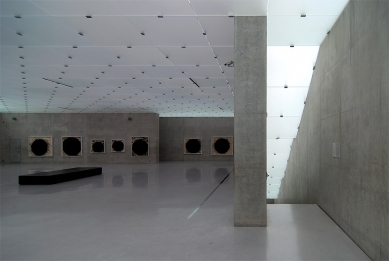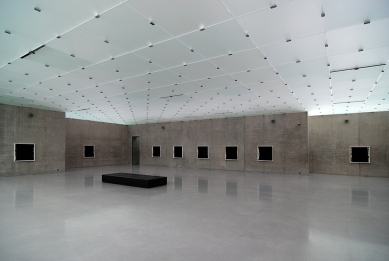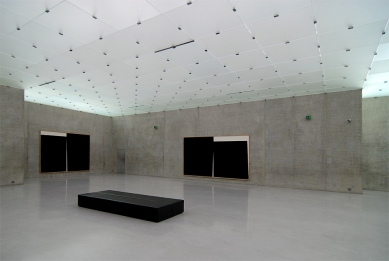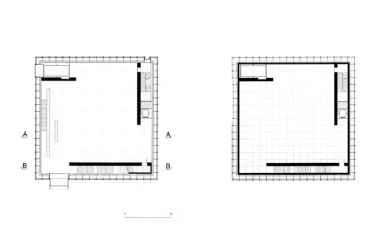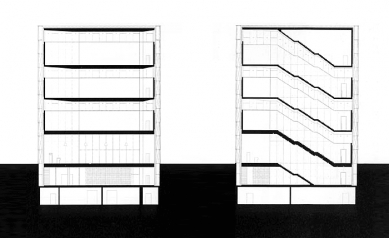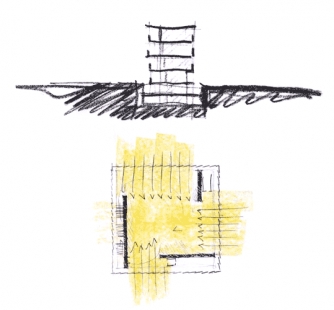 |
A sober, square cube covered in scales of matte glass behind which stairwells are illuminated. That's how I perceived the Kunsthaus in Bregenz at my first sight. The entire five-story object evoked in me an enormous ice cube freely thrown onto black asphalt. Seemingly a monumental prism, it conceals an extraordinarily ingenious structural solution that allows natural light to penetrate all the way to the center of the exhibition halls' layout. The individual floors are separated by light slits formed by the ceiling of the upper floor and a glass ceiling. This creates an effect such that even though the hall has all its perimeter walls made of solid concrete without a single opening, there is natural diffused upper daylight (of course supplemented by artificial light, but that is also hidden in the ceiling). And this is repeated over several floors. An observant visitor will notice that the individual floors above seem to levitate, as nowhere is it visible that they are connected to each other. A similar structural trick is employed with the staircase, which is mounted on a huge sloping beam (or rather wall) spanning the entire length of the building. Everything, however, appears so naturally that one only realizes after a while that where one would expect the embedding of the concrete staircase into the adjacent wall, there is, in fact, a gap along the entire length. However, it makes no sense to describe individual structural solutions here; it is better to visit this building firsthand. The system of overlapping milk glass is also applied in the interior space - for example, in the solution of the ceiling (also made of frosted glass). The internal layout is divided only by three wall elements made of exposed concrete behind which service areas, elevators, and staircases are hidden. Thus, the internal space becomes very clear and readable. I no longer remember what the exhibition in this house of art was about; however, the space and the interplay with light have remained in me permanently. The house is a unique example of how, with minimal means, one can achieve maximum effect: As if
minimalism whispered the language of
high-tech or high construction technology executed by a minimalist's hand? However one sees it… In any case, the house is proof that "carpenter" Zumthor can handle not only wood but also glass, metal, concrete, and stone (
Thermal Baths in Vals).
Adjacent to the art house is the black box of a café object by the same author. It acts as a balancing element to the glass cube. This object is also certainly worth seeing.
A visit to both objects will surely not only please architects but can also become an interesting inspiration for structural engineers and designers.
The English translation is powered by AI tool. Switch to Czech to view the original text source.





