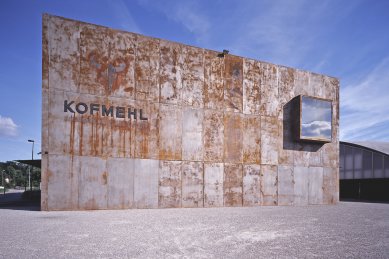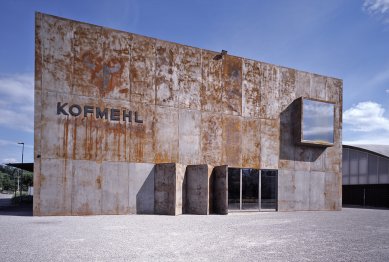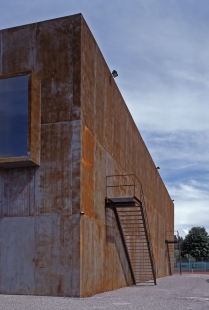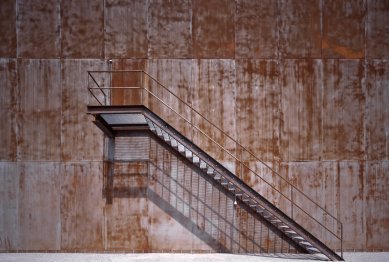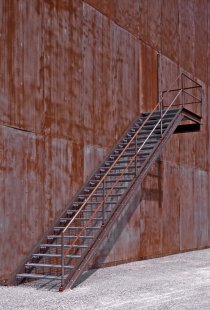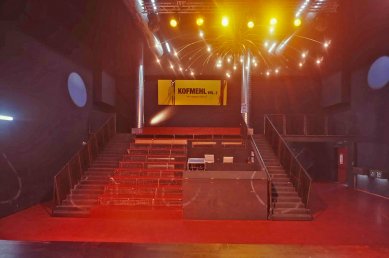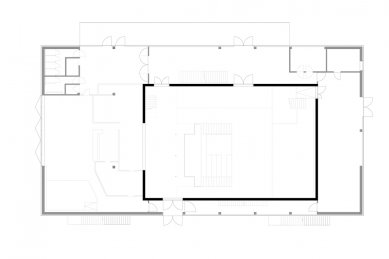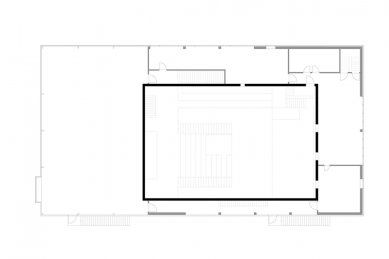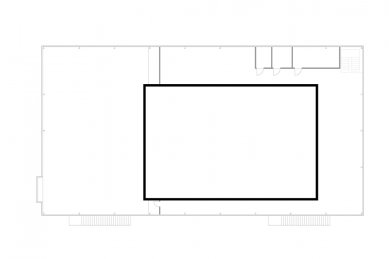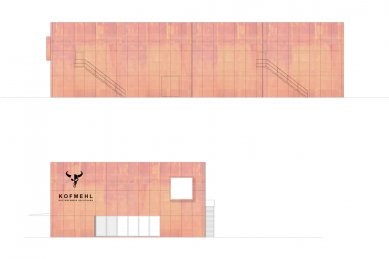
Kultur Factory Kofmehl

In 2005, an unusual cultural house called Kofmehl was created in the small Swiss town of Solothurn, a place with a troubled history, designed by the local office SSM architekten.
"Koofmäu" (a word in the local dialect carrying an unpleasant connotation of "consumption") represents a comprehensive set of social and cultural activities that appears, at first glance, to have very little in common with contemporary architecture in a small town.
Today, this symbol of youth culture is located in the area of an abandoned barracks, amongst warehouses and smaller industrial buildings, which became a symbol of resistance for the younger generation in 1980. The entire area was encircled by a group of young people who attacked it as a sign of protest with loudspeakers and amplifiers playing the sharp sound of electric guitars.
Not only was this a significant cultural milestone in the history of the municipality, but the overall atmosphere of the place was certainly a challenge for the architects. How to convey the essence of this "non-space," perceived by local residents as the epicenter of culture, into a single building?
Functionally, the building is dominated by the concert hall, around which the other necessary operations are arranged. The spatial arrangement is similar to that of many larger, already established concert halls (e.g. Casa de Musica in Porto, or KKL). The core of the building is the concert hall, conceived as a cube within a cube, structurally and acoustically separated from the outer shell.
This configuration differs from those usual in that it prevents sound from outside from penetrating, not the other way around. The proportions of the space 1:1.6:2.33 ensure optimal acoustic conditions inside the hall.
The lobby, restrooms, backstage area, and other support functions are arranged as a buffer zone around the hall and are accessed through their own entrance.
The spatial gap between the shells serves as a stage for smaller events when entering the building. On the upper floor, the house offers large spaces for youth, backstage facilities, and office support. Air conditioning, along with other technologies, is placed in the remaining space under the roof.
All functions are meticulously assembled into a lapidary cubic volume covered with steel sheeting.
Each of the façades, designed separately, is composed of several metal segments. The front one, oriented towards the street, is marked by a sign and further highlighted by sliding façade panels protecting the glazed areas of the foyer. The prominently protruding square window is an attempt by the authors to reference contemporary art; according to the architects, it is also supposed to serve as a conceptual signal light directed towards the town center.
Each of the façades, clad in a uniform metal shell, has its own character not due to the design of the cladding or graphics, but through an added functional element. Whether it's a cantilevered roof serving as a shelter for people waiting to enter the foyer on one side, or a steel staircase on the other. The unity of material in these attached functions keeps the entire concept together and emphasizes the almost industrial character of the building.
The color scheme of the interior of the hall and the supplementary indoor spaces around it refers to the color palette of the original Kofmehl building. The practicable seating is painted red, just like the wooden floor, while the black surface of the hall's interior walls is complemented by details in yellow.
The authors aimed to revive the original aura of rebellion and defiance of the younger generation not only through the use of color references to the history of the place but also through the overall conception of the building, including inscriptions and the graphic logo. On one hand, they successfully integrated original design elements and materials into the building; on the other hand, the users themselves were gently drawn into the process of shaping the final appearance of the house and can thus claim a certain degree of authorship. However, more importantly, they had the opportunity to form their own relationship with the house even during its construction.
The building breathed its own life shortly after opening. The façade gradually changes its appearance through the process of metal oxidation, which paints red rust patterns on the shiny bluish surface of the rolled sheet metal. Shortly after the house was photographed, all available surfaces were covered with graffiti. Simply put, the building fulfilled its purpose, almost immediately after opening it became a target of interest for the youth; despite the layers of paint on the façade, the industrial character of the object is still noticeable, and due to them, a strong sense of belonging to the local cultural community is felt.
"Koofmäu" (a word in the local dialect carrying an unpleasant connotation of "consumption") represents a comprehensive set of social and cultural activities that appears, at first glance, to have very little in common with contemporary architecture in a small town.
Today, this symbol of youth culture is located in the area of an abandoned barracks, amongst warehouses and smaller industrial buildings, which became a symbol of resistance for the younger generation in 1980. The entire area was encircled by a group of young people who attacked it as a sign of protest with loudspeakers and amplifiers playing the sharp sound of electric guitars.
Not only was this a significant cultural milestone in the history of the municipality, but the overall atmosphere of the place was certainly a challenge for the architects. How to convey the essence of this "non-space," perceived by local residents as the epicenter of culture, into a single building?
Functionally, the building is dominated by the concert hall, around which the other necessary operations are arranged. The spatial arrangement is similar to that of many larger, already established concert halls (e.g. Casa de Musica in Porto, or KKL). The core of the building is the concert hall, conceived as a cube within a cube, structurally and acoustically separated from the outer shell.
This configuration differs from those usual in that it prevents sound from outside from penetrating, not the other way around. The proportions of the space 1:1.6:2.33 ensure optimal acoustic conditions inside the hall.
The lobby, restrooms, backstage area, and other support functions are arranged as a buffer zone around the hall and are accessed through their own entrance.
The spatial gap between the shells serves as a stage for smaller events when entering the building. On the upper floor, the house offers large spaces for youth, backstage facilities, and office support. Air conditioning, along with other technologies, is placed in the remaining space under the roof.
All functions are meticulously assembled into a lapidary cubic volume covered with steel sheeting.
Each of the façades, designed separately, is composed of several metal segments. The front one, oriented towards the street, is marked by a sign and further highlighted by sliding façade panels protecting the glazed areas of the foyer. The prominently protruding square window is an attempt by the authors to reference contemporary art; according to the architects, it is also supposed to serve as a conceptual signal light directed towards the town center.
Each of the façades, clad in a uniform metal shell, has its own character not due to the design of the cladding or graphics, but through an added functional element. Whether it's a cantilevered roof serving as a shelter for people waiting to enter the foyer on one side, or a steel staircase on the other. The unity of material in these attached functions keeps the entire concept together and emphasizes the almost industrial character of the building.
The color scheme of the interior of the hall and the supplementary indoor spaces around it refers to the color palette of the original Kofmehl building. The practicable seating is painted red, just like the wooden floor, while the black surface of the hall's interior walls is complemented by details in yellow.
The authors aimed to revive the original aura of rebellion and defiance of the younger generation not only through the use of color references to the history of the place but also through the overall conception of the building, including inscriptions and the graphic logo. On one hand, they successfully integrated original design elements and materials into the building; on the other hand, the users themselves were gently drawn into the process of shaping the final appearance of the house and can thus claim a certain degree of authorship. However, more importantly, they had the opportunity to form their own relationship with the house even during its construction.
The building breathed its own life shortly after opening. The façade gradually changes its appearance through the process of metal oxidation, which paints red rust patterns on the shiny bluish surface of the rolled sheet metal. Shortly after the house was photographed, all available surfaces were covered with graffiti. Simply put, the building fulfilled its purpose, almost immediately after opening it became a target of interest for the youth; despite the layers of paint on the façade, the industrial character of the object is still noticeable, and due to them, a strong sense of belonging to the local cultural community is felt.
The English translation is powered by AI tool. Switch to Czech to view the original text source.
0 comments
add comment



