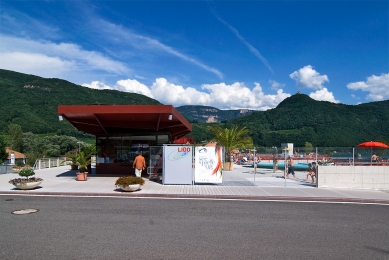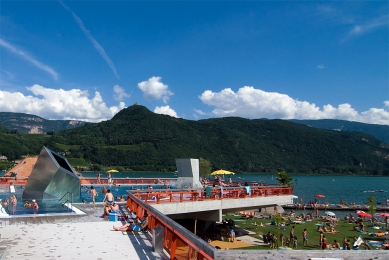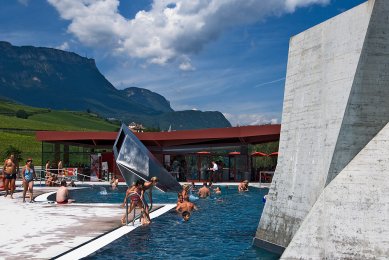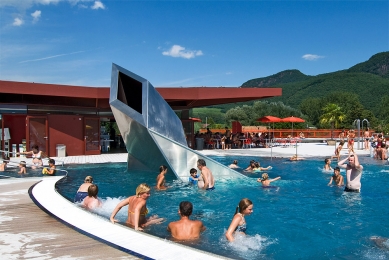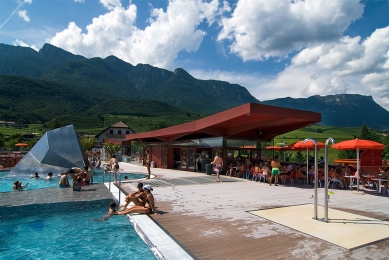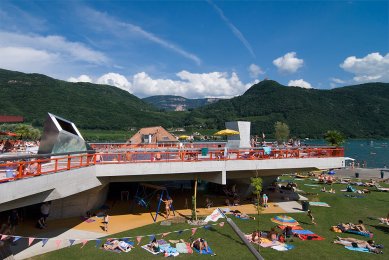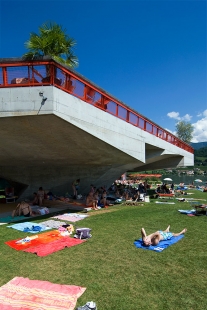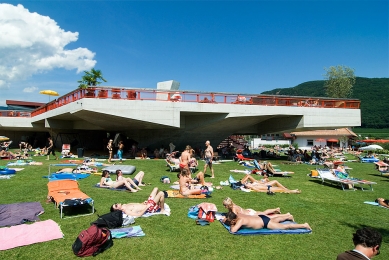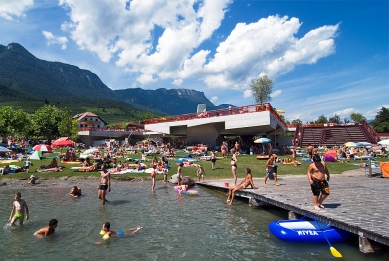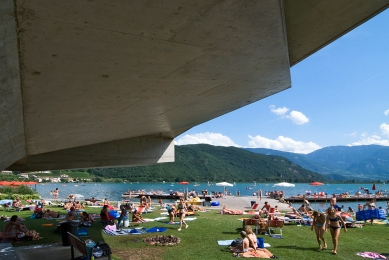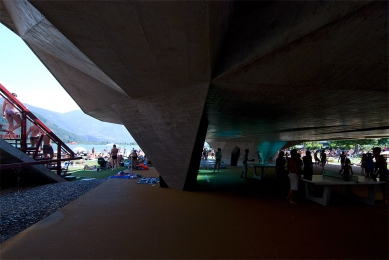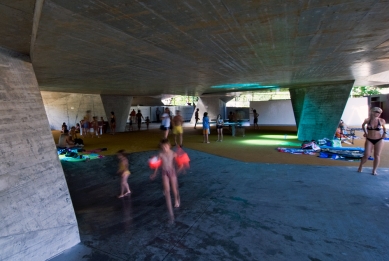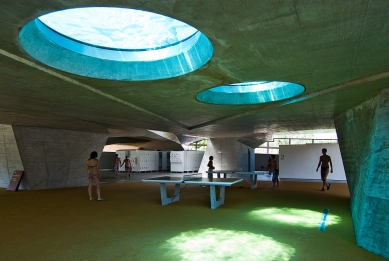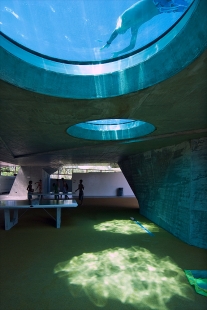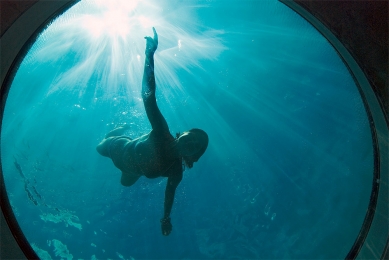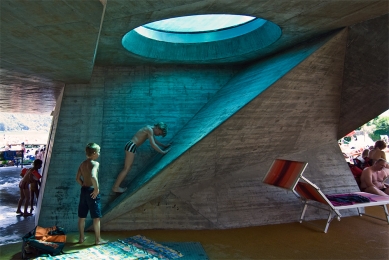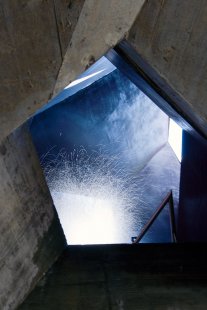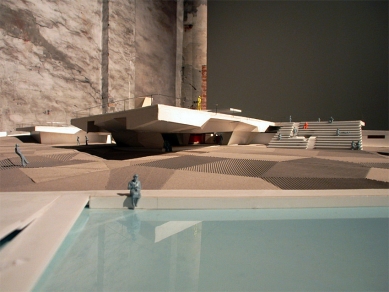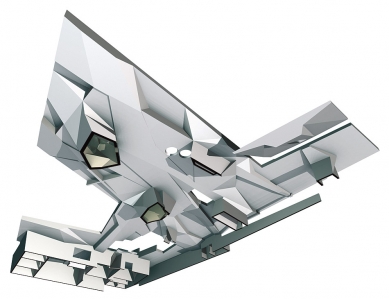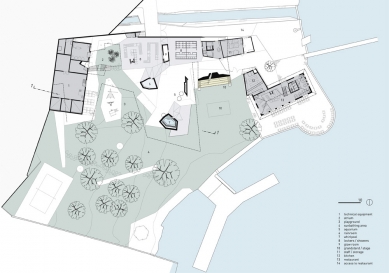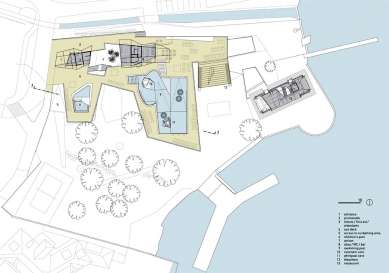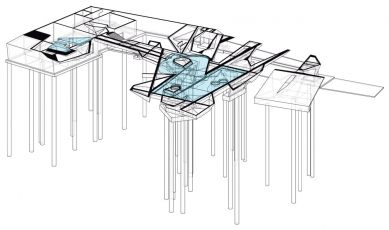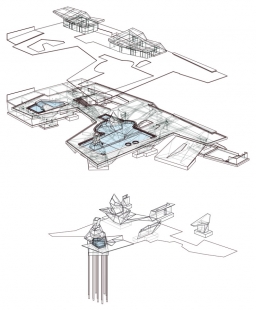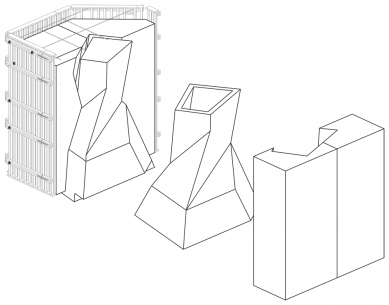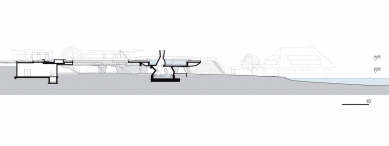
Lakeside bath Caldaro

 |
The bath is situated on the western shore of Kaltern Lake, to the north of two existing bathing establishments, one of which, the Seegarten, forms its southern border. To the north the site is delimited by the small Altenburg creek, to the west by the lakeside promenade and the access roads to the parking lot. The site has a total of 11.900 m².
Concept
The position of the bath on site was determined largely by two requirements: as little land as possible was to be occupied by the infrastructure – in order to leave enough space for sunbathing – and the view from the lakeside promenade to the lake was not to be obstructed. Also the former Lido building had to be integrated into the design.
To fulfil these requirement, the bath was organized on two levels: the elevated 'sun-deck' and the 'aquarium' level below.
The sun-deck is joined to the terrain at its highest elevation – it acts as an artificial landscape, as a continuation of the existing topography towards the lake. The sun-deck serves both as the swimming area and as a public outdoor space. The facilities on the sun-deck – a bar, a small shop, the cashier booth, the grandstand and the stage – are designed to be accessed both from within the Lido and from the public promenade on the outside.
On the aquarium level, due to the gently sloping terrain, the sunbathing area could be extended underneath the sun-deck and a large part of the spatial program, i.e. technical equipment, lockers, showers, staff room and storage spaces could be located on that same level. The covered area of the aquarium level is used as a sheltered playing / exercising area, and as a space for events. By stacking the two levels, the sunbathing area was increased by a third compared to the arrangement of the former Lido.
The main building of the old Lido was kept as a memento and now houses a restaurant with a large terrace facing the lake. The new kitchen is attached to the existing building on its north side: it frames the originally neglected back area into a defined space and opens an ample vista between the eastern lake shore and the new bathing structure.
 |
The lakeside promenade – with adjacent parking lot and bus stop – leads visitors to the sun-deck. Due to its higher elevation relative to the lake, the sun-deck works as a platform for a panoramic view of the lake and the surroundings. The sequence of cashier booth, atrium, kiosk and bar acts as a buffer between public promenade and bathing area. The cantilevered roofs, the alternating of volumes and voids, of transparent and opaque elements in the pavilions, frame a sequence of views between lake, sun-deck and surroundings.
From the cashier booth patrons reach the children's pool and the swimming pool. The latter is inserted into the hollow structure of the sun-deck, its body of water floating above the aquarium, to which it is visually connected by large round apertures in the bottom of the pool.
To the east the sun-deck is connected to the sunbathing area on the aquarium level by steps, designed both for lounging and as a grandstand for audiences at events on site and on the lake. The outdoor bar on the sun-deck promenade can be opened like a gate to act as audience entrance for such events.
From the sun-deck a ramp leads to the sunbathing area at lake level, while a staircase in the atrium leads to the lockers, the whirlpool and the rain-room in the aquarium. The sculptural mould of the aquarium ceiling is defined by the varying depth of the pool and the structural requirements of the sun-deck.
The covered outdoor space of the aquarium is lit by the daylight streaming in from its perimeter. Atmospheric light filters in through the transparent openings in the pool bottom and the glass bricks in the sun-deck. During summer showers the aquarium shelters from the rain, while on hot, sunny days it provides a cool, shady play area.
The unfavourable soil conditions on site required the use of piles for the foundations, which in turn made it mandatory to concentrate the load in as few areas as possible. The seamless concrete structure of the sun-deck is born by structural cores, two of which penetrate the sun-deck and the swimming pool, where they emerge from the water like artificial rock formations. Whirlpool and rain-room are located within these cores – with light streaming in from openings at the top. A total of six cores (whirlpool, rain-room, whispering rock, glow room, one more near the lockers and one in the staff room) and the partially interred spaces housing the technical equipment, support the cantilevered sun-deck.
Functionally and visually, this organization results in a defined but at the same time, fluent transition within the space of the aquarium itself and between covered area and outdoor space. A sequence of volumes housing lockers, showers, staff- and storage rooms provides a marked boundary towards the north and the driveway, while towards the atrium and to the lake in the east and southwest the aquarium is opens wide.
Restaurant
From the public promenade on the sun-deck steps lead to the restaurant and the lakeside terrace, which is also accessible from within the bathing establishment. The restaurant is organized on two levels by a platform inserted into the existing structure – with gaps between exterior walls and platform ensuring the spatial continuity between the two. With its large windows the upper level serves as another viewing platform – echoing the sun-deck.
© the next ENTERprise – architects, 15.07.2006
0 comments
add comment


