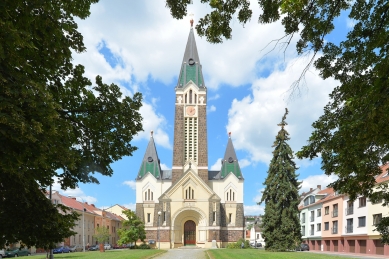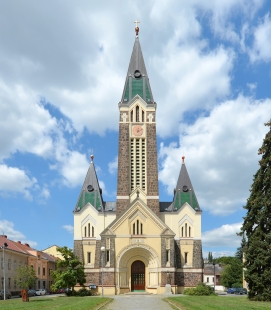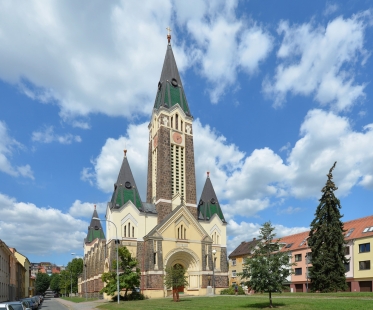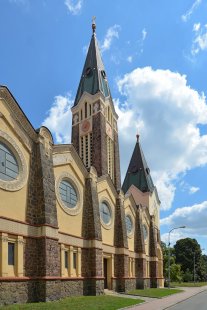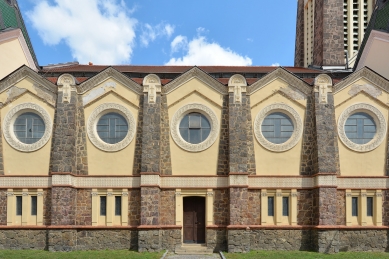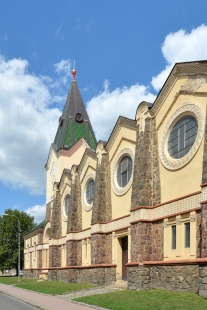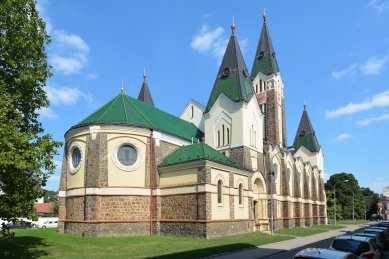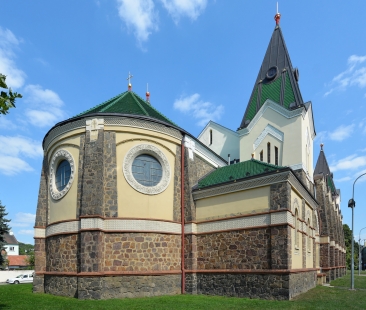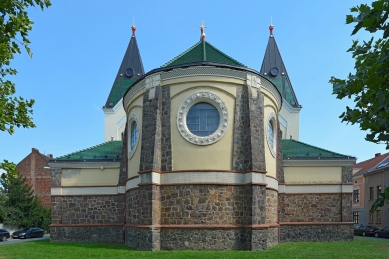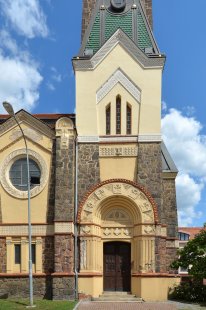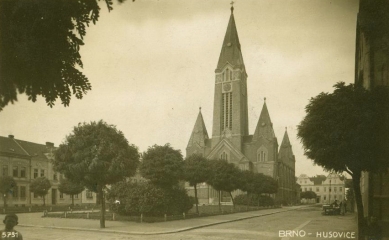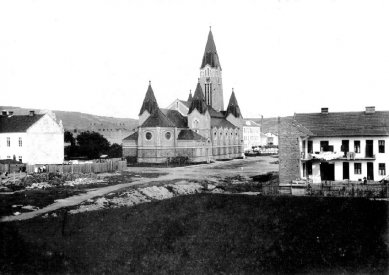
Church of the Most Sacred Heart of Jesus

The Church of the Most Sacred Heart of Our Lord forms a distinctive center of Republic Square in the Brno district of Husovice. At first glance, the unique temple is the work of architect Karel Hugo Kepka, who combined historical elements with modern Art Nouveau in his design. The builder of the construction was the Church Unity association, which aimed to establish spiritual administration in Husovice in 1896.
A suitable plot for the construction was selected by Bishop František Bauer as early as 1901, but it took another five years to decide on the final form of the church. Most of Kepka’s designs exceeded the budget, which was formed solely from contributions from members of the unity and financial donations from the public. The architect therefore had to abandon the idea of a grand three-nave church and propose a more modest solution. In 1906, his latest design was definitively approved.
The foundation stone was laid and consecrated on November 4, 1906, by Bishop Pavel Huyn, and construction began the very next day. From the very beginning, however, builders Tomáš Němeček and Karel Kučera faced problems. Not only did groundwater start to threaten the foundations, but resources of materials and finances also began to run out. Despite these difficulties, the church was completed and ceremoniously consecrated in 1910.
Merging of Architectural Styles
Architect K. H. Kepka originally intended to build a monumental church in the neo-Romanesque style. However, he adjusted his design for so long that a completely unconventional building emerged, combining several architectural styles. His final work can be described as an Art Nouveau building, which, however, contains numerous historicist references to the medieval period. This is already evidenced by the facade, which is a combination of stone masonry with modern plaster. The interior of the church is primarily derived from geometric Art Nouveau and neoclassicism. The floor features motifs of circles and Greek crosses. In the choir, there are three circular windows adorned with colored stained glass depicting the motifs of a phoenix, pelican, and christogram. The pelican is an overall very common motif, appearing both above the main entrance and on the walls of the temple.
Architect
Karel Hugo Kepka was born on June 26, 1869, in Plzeň. From 1887 to 1893, he studied civil engineering at the Czech Technical University in Prague. After his studies, he gained experience as an architect and subsequently became a professor at the state Czech industrial school in Brno in 1898. Three years later, he began teaching civil engineering at the Czech Technical University in Brno. His work is characterized by a neo-Renaissance or neoclassical style, which he most often supplemented with cubist and Art Nouveau elements. His works include the School in the Square in Husovice, the school at Skálovo Square in Prostějov, and the New Town Hall. He also designed the firebrick factories in Letovice, glassworks in Kyjov, and the Kounice Dormitory complex on Králova Street in Brno. He died in 1924 at the age of only 55.
A suitable plot for the construction was selected by Bishop František Bauer as early as 1901, but it took another five years to decide on the final form of the church. Most of Kepka’s designs exceeded the budget, which was formed solely from contributions from members of the unity and financial donations from the public. The architect therefore had to abandon the idea of a grand three-nave church and propose a more modest solution. In 1906, his latest design was definitively approved.
The foundation stone was laid and consecrated on November 4, 1906, by Bishop Pavel Huyn, and construction began the very next day. From the very beginning, however, builders Tomáš Němeček and Karel Kučera faced problems. Not only did groundwater start to threaten the foundations, but resources of materials and finances also began to run out. Despite these difficulties, the church was completed and ceremoniously consecrated in 1910.
Merging of Architectural Styles
Architect K. H. Kepka originally intended to build a monumental church in the neo-Romanesque style. However, he adjusted his design for so long that a completely unconventional building emerged, combining several architectural styles. His final work can be described as an Art Nouveau building, which, however, contains numerous historicist references to the medieval period. This is already evidenced by the facade, which is a combination of stone masonry with modern plaster. The interior of the church is primarily derived from geometric Art Nouveau and neoclassicism. The floor features motifs of circles and Greek crosses. In the choir, there are three circular windows adorned with colored stained glass depicting the motifs of a phoenix, pelican, and christogram. The pelican is an overall very common motif, appearing both above the main entrance and on the walls of the temple.
Architect
Karel Hugo Kepka was born on June 26, 1869, in Plzeň. From 1887 to 1893, he studied civil engineering at the Czech Technical University in Prague. After his studies, he gained experience as an architect and subsequently became a professor at the state Czech industrial school in Brno in 1898. Three years later, he began teaching civil engineering at the Czech Technical University in Brno. His work is characterized by a neo-Renaissance or neoclassical style, which he most often supplemented with cubist and Art Nouveau elements. His works include the School in the Square in Husovice, the school at Skálovo Square in Prostějov, and the New Town Hall. He also designed the firebrick factories in Letovice, glassworks in Kyjov, and the Kounice Dormitory complex on Králova Street in Brno. He died in 1924 at the age of only 55.
The English translation is powered by AI tool. Switch to Czech to view the original text source.
0 comments
add comment


