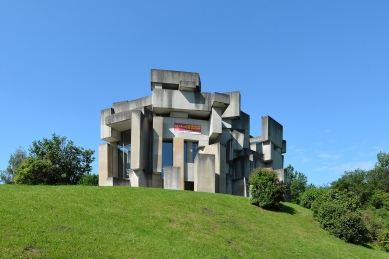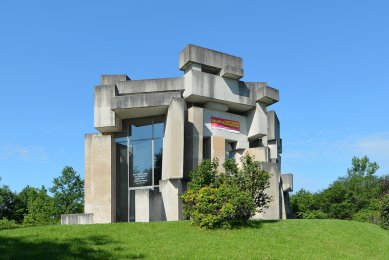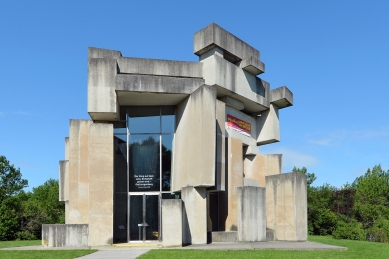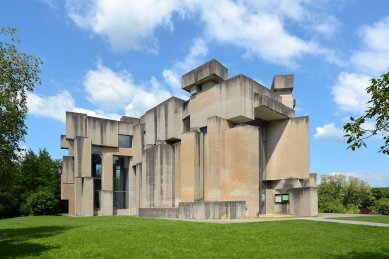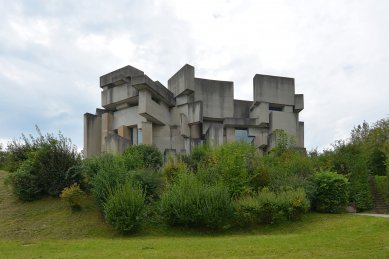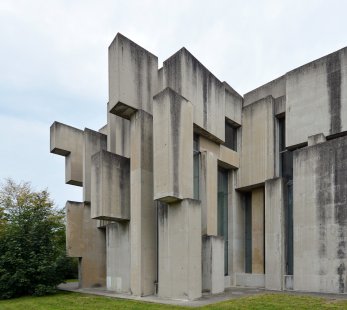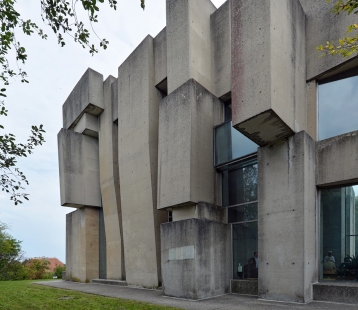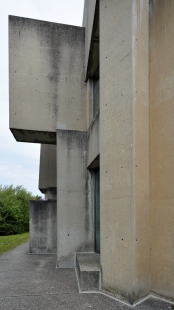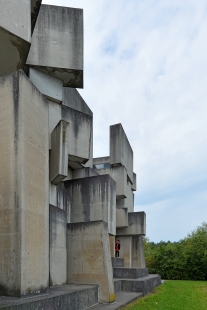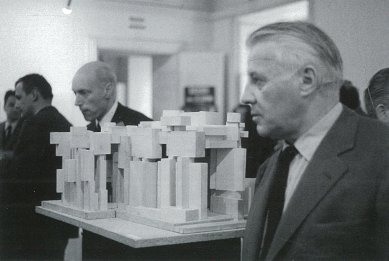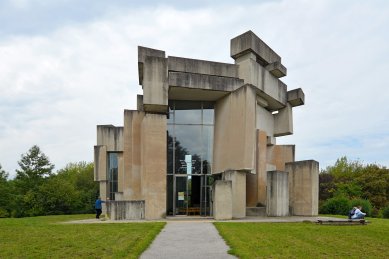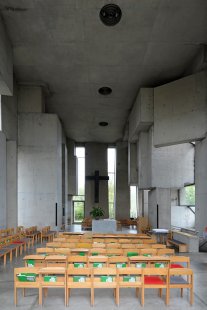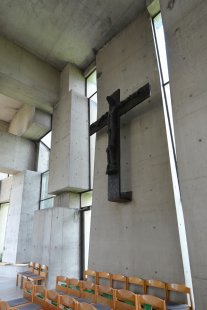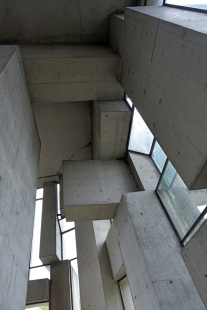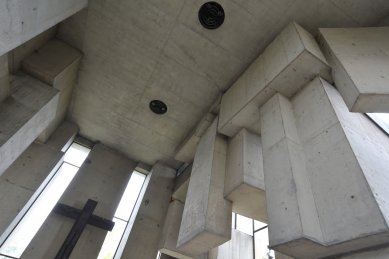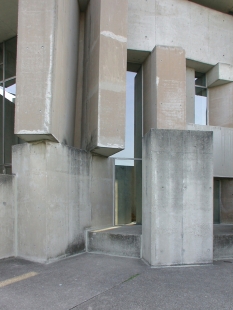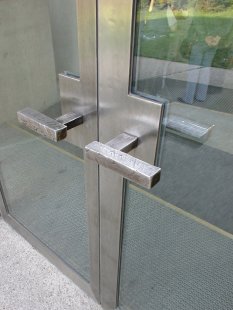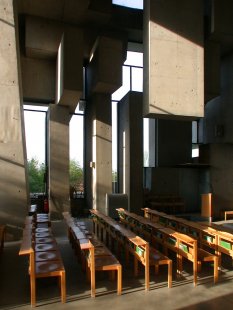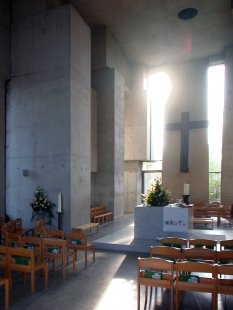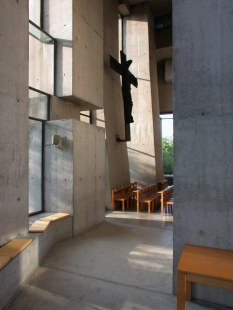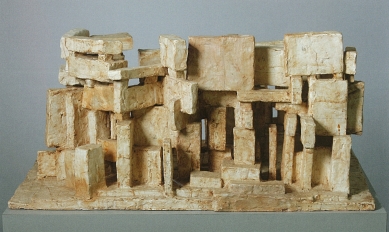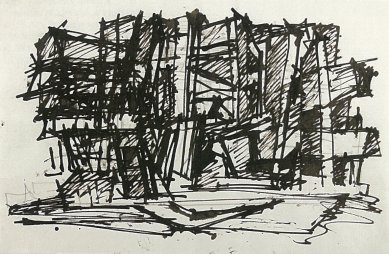The church 'At the Holy Trinity' is a manifesto realized according to the sculptural design by Fritz Wotruba. The composition of concrete volumes corresponds to the artist's vision, even though the dimensions and the type of material of the original sculpture were altered. The realization was entirely in the hands of architect Fritz G. Mayr. As Friedrich Achleitner wrote, Wotruba succeeded in
"dynamically arranging the pillars and then rearranging them attractively into a perforated wall." The conflict point of the entire work was in exposing the concrete blocks and making them legible: the simply placed ceiling acts as a provisional cover for a group of sculptures. An uncovered row of plastic elements would create a chain of independent, yet interconnected parts, where the plasticity of each is fully experienced. The necessary closure of the space with the ceiling and glazing disrupted the primary effect of the building. Taken to its conclusion, the church would not need a ceiling or glazing. It would then stand in the landscape as a gigantic walkable sculpture with freely flowing space between the outside and the inside.
Architecture Center Vienna, September 14, 2003
Translation: Petr Šmídek, August 30, 2005
The English translation is powered by AI tool. Switch to Czech to view the original text source.

