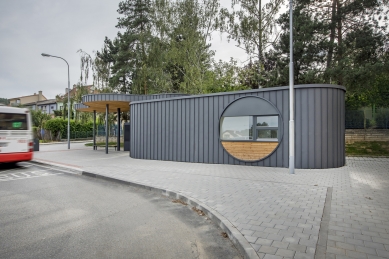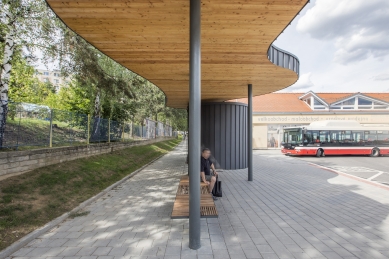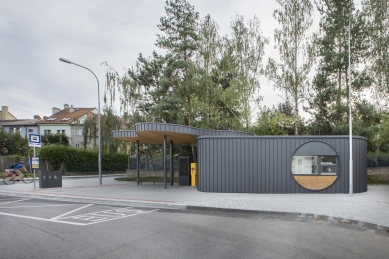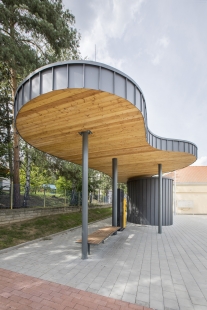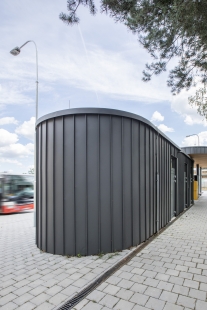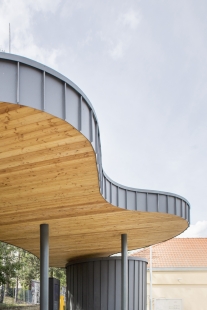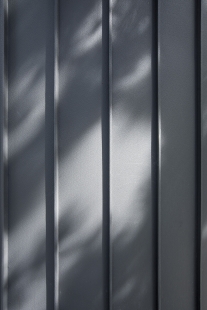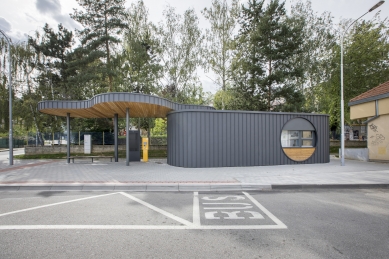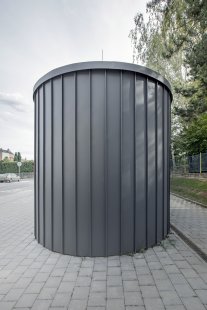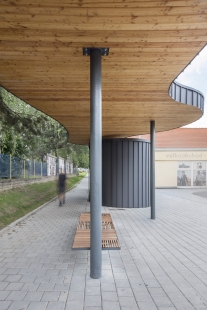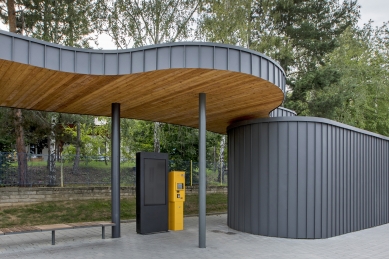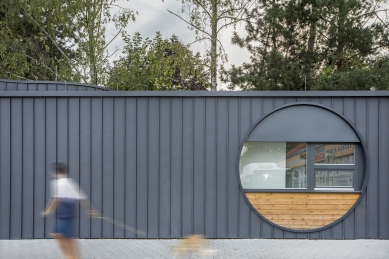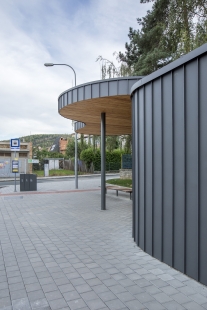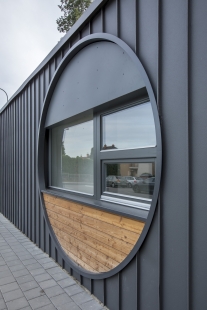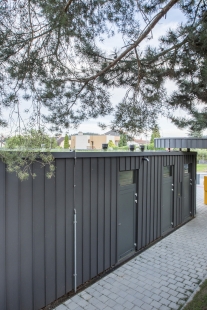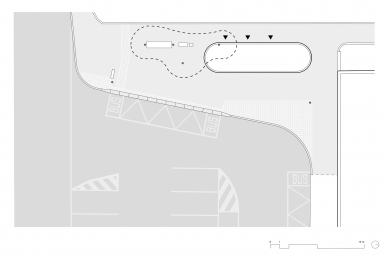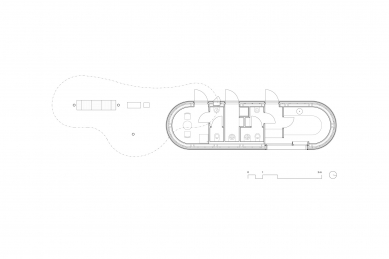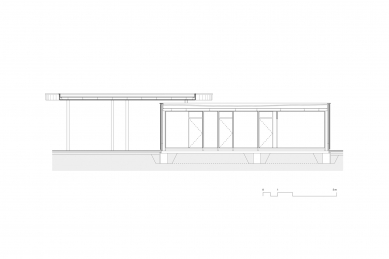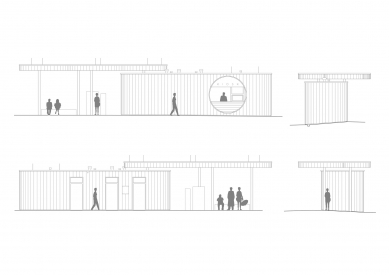
Terminal station Brno-Jundrov

The remodelling of the bus stop area involved not only the shelter and the service building of the public transport company, but also the reorganisation of public spaces and roads in order to create a completely barrier-free solution. The purpose of the design was to improve pedestrian permeability in the area, passenger comfort, and safety with regards to car and bus traffic flows. The building itself was not only to become a landmark at the final bus stop (‘final stop – get off’), but also for the future charging station for electric buses in the adjoining area.
The floor plan of the building is equivalent to a pair of overlapping volumes. The first of them is divided into three separate units with entrances at the rear – the drivers’ facilities, the carrier’s technical room and an independent business unit with a large circle window facing the public space between the alighting and boarding areas. The rentable unit should serve as a kiosk, small bakery shop or tobacconist.
The technical requirements for the site meant that the floor plan of the shelter must reflect the movements of people and the given spatial and legislative limitations (modification of the transport solution, change in the geometry of the boarding area, existing infrastructure). Besides passengers, there was also the requirement to incorporate a ticket vending machine and an information display board.
The capsular shape, which corresponds to the technical purpose of the shelter, was used to create an orientation point. The design takes references from atypically conceived bus stop installations from the past to counteract the current uniformist and minimalist trends.
The shelter is designed as a steel structure with mineral wool insulation, covered with an extensive green roof. The facade features standing seam aluminum cladding. The ceiling of the shelter and the cladding of the windowsills are made of larch planks. The paved areas consist of grey concrete paving as required by the roads administrator.
The floor plan of the building is equivalent to a pair of overlapping volumes. The first of them is divided into three separate units with entrances at the rear – the drivers’ facilities, the carrier’s technical room and an independent business unit with a large circle window facing the public space between the alighting and boarding areas. The rentable unit should serve as a kiosk, small bakery shop or tobacconist.
The technical requirements for the site meant that the floor plan of the shelter must reflect the movements of people and the given spatial and legislative limitations (modification of the transport solution, change in the geometry of the boarding area, existing infrastructure). Besides passengers, there was also the requirement to incorporate a ticket vending machine and an information display board.
The capsular shape, which corresponds to the technical purpose of the shelter, was used to create an orientation point. The design takes references from atypically conceived bus stop installations from the past to counteract the current uniformist and minimalist trends.
The shelter is designed as a steel structure with mineral wool insulation, covered with an extensive green roof. The facade features standing seam aluminum cladding. The ceiling of the shelter and the cladding of the windowsills are made of larch planks. The paved areas consist of grey concrete paving as required by the roads administrator.
PROAM ARCHITEKTI
2 comments
add comment
Subject
Author
Date
pěkná zastávka
Radim Zlámalík
05.11.20 11:20
hezká zastávka
Pavla Bělíková
05.11.20 07:17
show all comments


