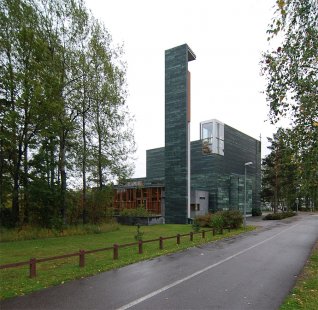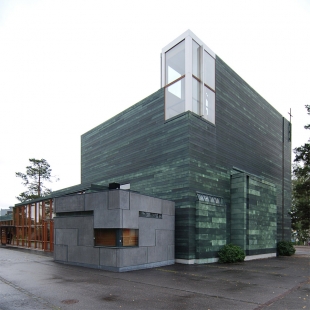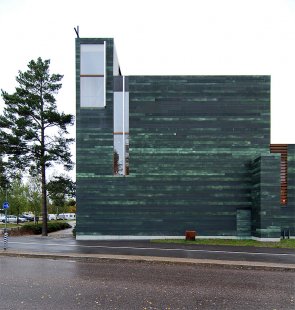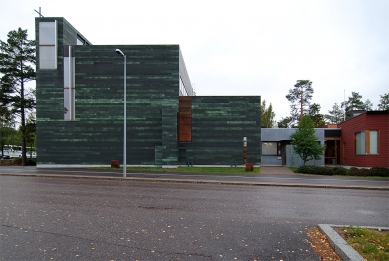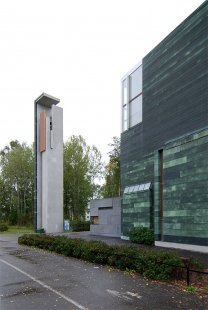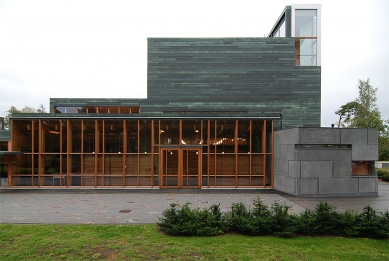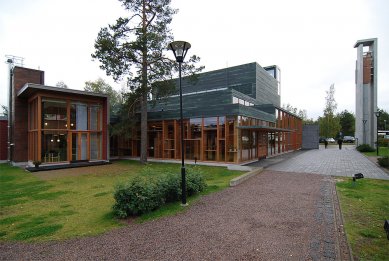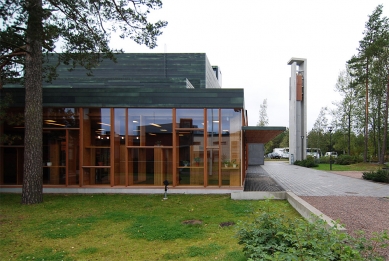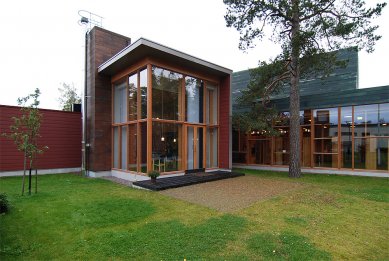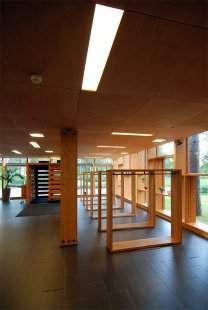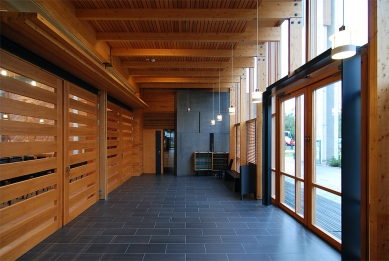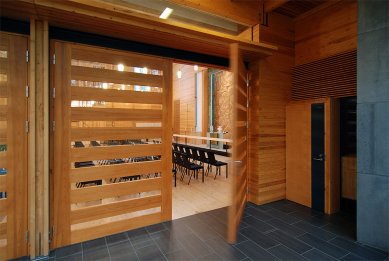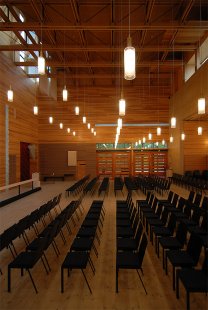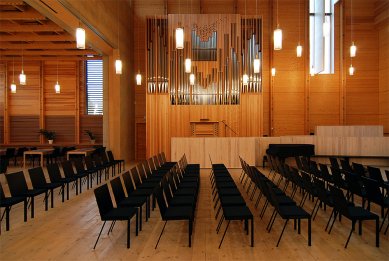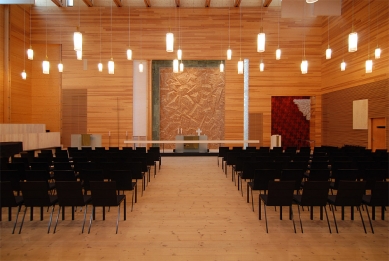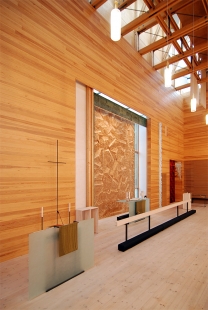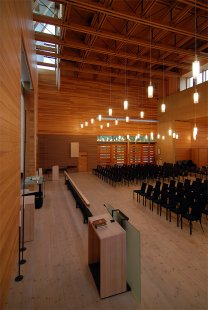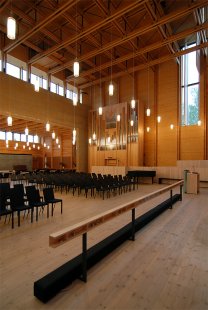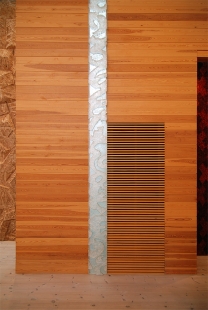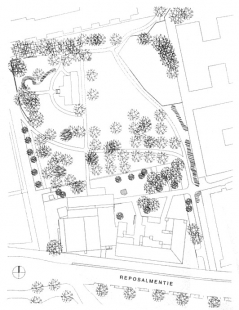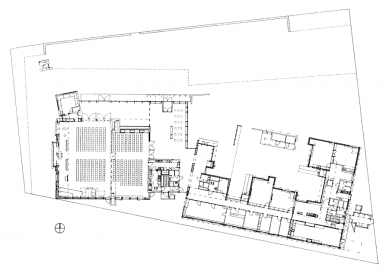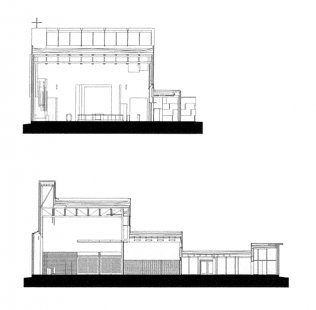The tall body of the church is close to the road junction, and the steeple rises to form the terminal point of the view as you approach the church. The low church hall building protects the courtyard area.
The sacred interior space is connected with the adjacent park by glass-walled circulation areas and a pergola leading into the main body of the church. The church itself and the church hall can be opened to form one big communal space, to which the vestibules can also be linked for busy church fest days. The café is a meeting place for local residents.
The church is mainly built of wood, inspired by the tradition of old wooden churches in Finland. The loadbearing structures are of laminated glued timber. The exterior walls comprise laminated wood panels as insulating and acoustic structures. The stiffening concrete and steel structures set off the soft, warm texture of the wood.
The high exterior walls are clad with strips of green patinated cooper that bring out the inevitable differentiation in the shades of the material in a discrete manner. The horizontal cladding of the church hall facades is painted the traditional red ochre colour with an oil-based paint.
The interior linings are mainly wood, the floors being of oil impregnated pine planks. Some of the wooden surfaces will be allowed to acquire the patina of time. In the main body of the church, the wood and its detailing and finishing brings out the nature of the space, reminiscent of a wooden box or the case of a musical instrument. The choir recesses in the altar area with their works of art are reminiscent of Italian Renaissance churches. The sun's passage is reflected on the altar wall, and the changing light brings life to the wooden surfaces and art works on the walls, enhancing the experience of silence and prayer ad the sacred nature of the space.
author's report

