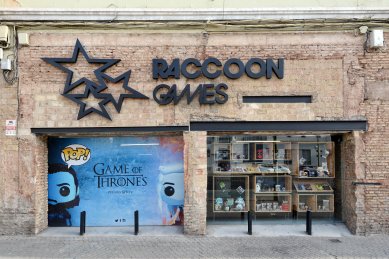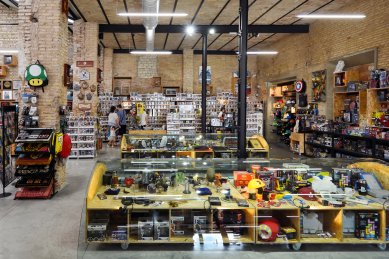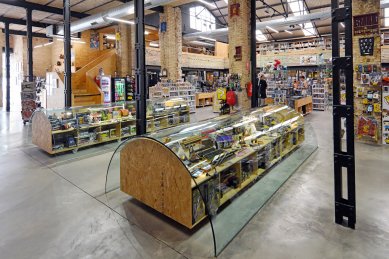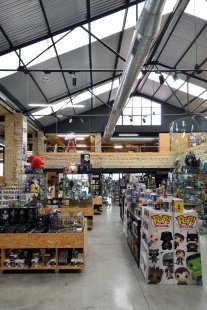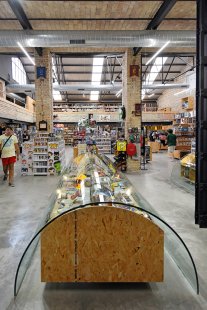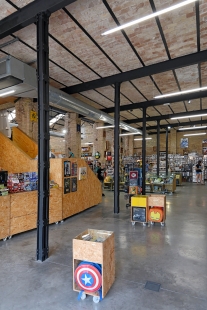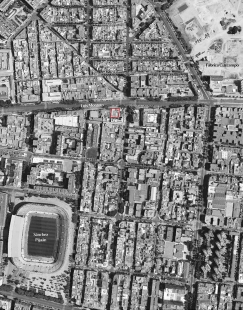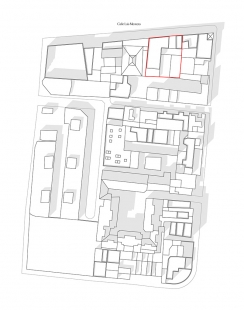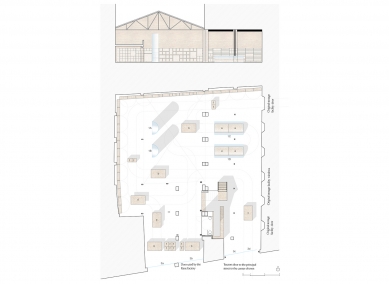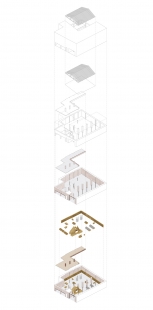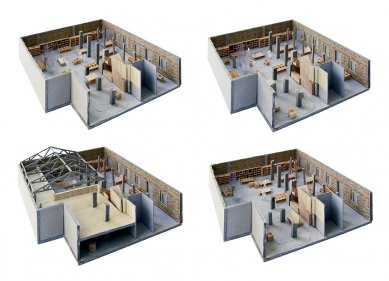
Comic Book Store Raccoon Games
Conversion of an agricultural warehouse from the early 20th century

Echoes of Industrial Past
The project is located in the Nervión district of Seville, which, as evident from various historical photographs, has always had a strong industrial character. For many years, agricultural land was found in this area, primarily growing wheat that supplied the city. As early as 1830, the first agricultural buildings such as warehouses, sheds, and garages for agricultural machinery began to appear here. At the beginning of the 20th century, industrial activity started to develop in the area, leading to the establishment of the first factories, such as the 'Cruz del Campo' brewery. Later, the agricultural building was transformed into a paint shop, which was expanded in the 1950s and an additional floor was added. Eventually, the space became a furniture store and ultimately a gym.
Renovation of Agricultural Warehouse
The agricultural hall underwent several transformations during its existence, with the main goal of the reconstructions always being to add some new element, resulting in layers that deformed the space, divided it, and limited it. The goal of our project was to restore the original industrial character by gradually removing all overlapping supplementary layers until only the brick walls and the supporting metal structure from the early 20th century remained exposed. Later, this cleaned space was furnished with sliding elements and temporary furniture.
The first phase involved reconstructing the original building elements: brick columns, load-bearing brick walls, brick vaults, riveted columns, metal trusses, and concrete slabs, to clearly reveal the history of the site. For this purpose, the false ceiling (suspended ceiling) under the steel truss structure was removed, allowing daylight to again flow into the interior. Similarly, we removed other layers of drywall, mortar, paint, mirrors, and cladding. The exposed brickwork was then treated with a clear coating.
During the renovation, an opening was discovered in the original brick façade, which previously served as an entrance for tractors. Various signs of interventions that the building went through over time can be seen on the main facade. The discovered metal lintel was painted black and, like other layers of brickwork, is clearly visible when viewed from the street.
Employment. Industrial Materials. Permanent Exhibition
Once the hall was reconstructed, it was filled with a new function. Now, the space houses a comic book store. It is a place for reading and spending leisure time. The result resembles a museum more than a regular store. To metaphorically refer to the 'Cruzcampo' brewery, we came up with the idea of glass tanks that serve as showcases for permanent exhibits in the comic book store.
Temporary Exhibition
Short-term exhibited products, which change approximately every month when new items arrive or change according to the seasons, are located behind sliding showcases and can be rearranged at the owner's whim.
The main goal was to ensure that the newly acquired space is easily convertible for other functions. When the comic book store disappears, it will once again become an abandoned agricultural hall ready for another user.
The project is located in the Nervión district of Seville, which, as evident from various historical photographs, has always had a strong industrial character. For many years, agricultural land was found in this area, primarily growing wheat that supplied the city. As early as 1830, the first agricultural buildings such as warehouses, sheds, and garages for agricultural machinery began to appear here. At the beginning of the 20th century, industrial activity started to develop in the area, leading to the establishment of the first factories, such as the 'Cruz del Campo' brewery. Later, the agricultural building was transformed into a paint shop, which was expanded in the 1950s and an additional floor was added. Eventually, the space became a furniture store and ultimately a gym.
Renovation of Agricultural Warehouse
The agricultural hall underwent several transformations during its existence, with the main goal of the reconstructions always being to add some new element, resulting in layers that deformed the space, divided it, and limited it. The goal of our project was to restore the original industrial character by gradually removing all overlapping supplementary layers until only the brick walls and the supporting metal structure from the early 20th century remained exposed. Later, this cleaned space was furnished with sliding elements and temporary furniture.
The first phase involved reconstructing the original building elements: brick columns, load-bearing brick walls, brick vaults, riveted columns, metal trusses, and concrete slabs, to clearly reveal the history of the site. For this purpose, the false ceiling (suspended ceiling) under the steel truss structure was removed, allowing daylight to again flow into the interior. Similarly, we removed other layers of drywall, mortar, paint, mirrors, and cladding. The exposed brickwork was then treated with a clear coating.
During the renovation, an opening was discovered in the original brick façade, which previously served as an entrance for tractors. Various signs of interventions that the building went through over time can be seen on the main facade. The discovered metal lintel was painted black and, like other layers of brickwork, is clearly visible when viewed from the street.
Employment. Industrial Materials. Permanent Exhibition
Once the hall was reconstructed, it was filled with a new function. Now, the space houses a comic book store. It is a place for reading and spending leisure time. The result resembles a museum more than a regular store. To metaphorically refer to the 'Cruzcampo' brewery, we came up with the idea of glass tanks that serve as showcases for permanent exhibits in the comic book store.
Temporary Exhibition
Short-term exhibited products, which change approximately every month when new items arrive or change according to the seasons, are located behind sliding showcases and can be rearranged at the owner's whim.
The main goal was to ensure that the newly acquired space is easily convertible for other functions. When the comic book store disappears, it will once again become an abandoned agricultural hall ready for another user.
Serrano + Baquero Arquitectos
The English translation is powered by AI tool. Switch to Czech to view the original text source.
0 comments
add comment


