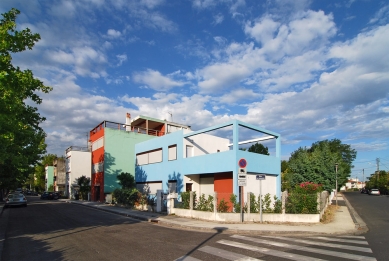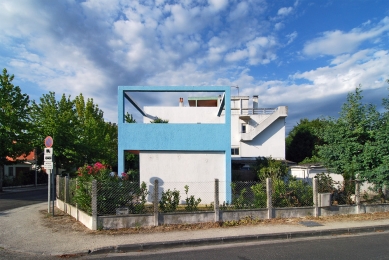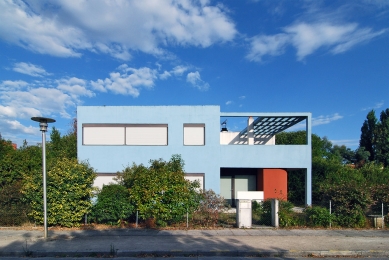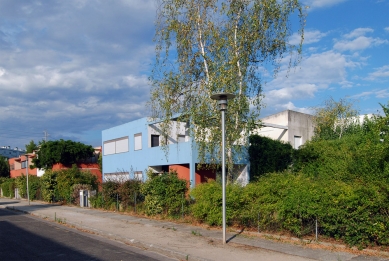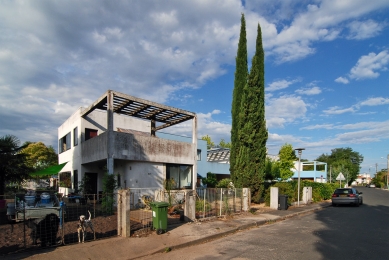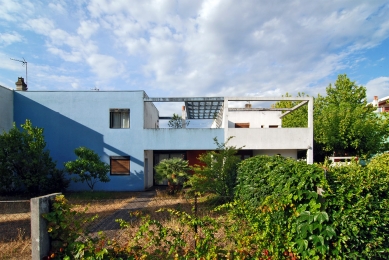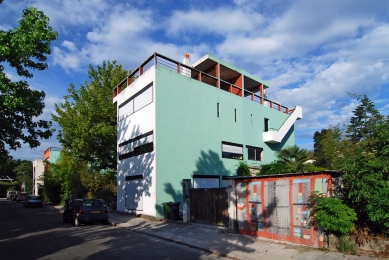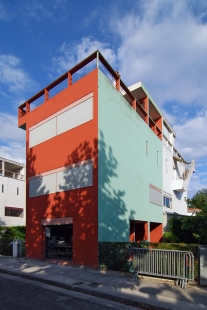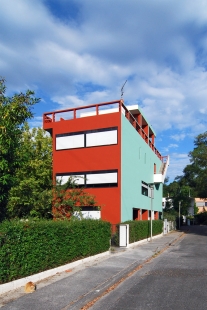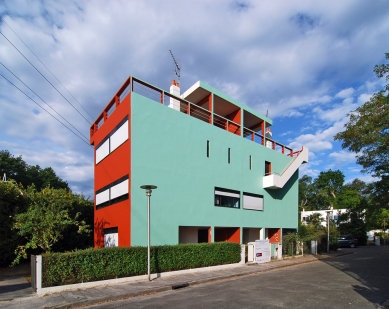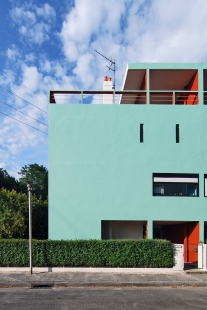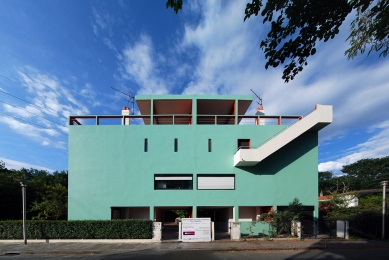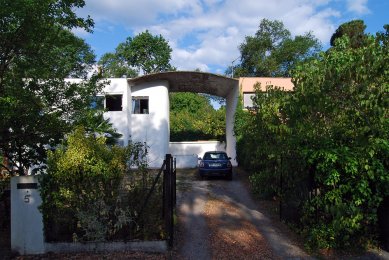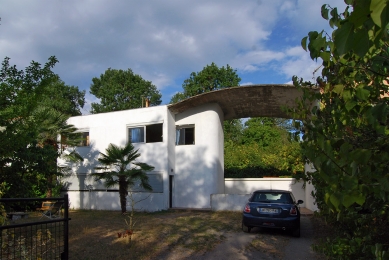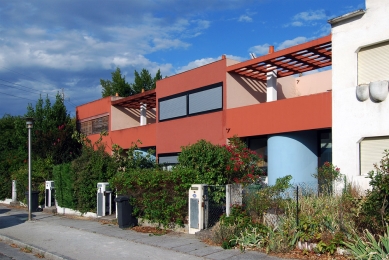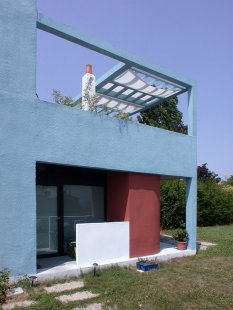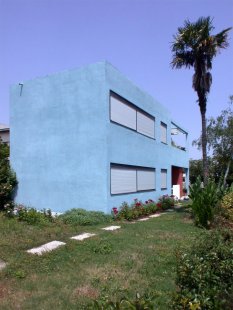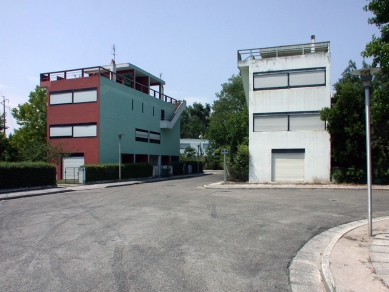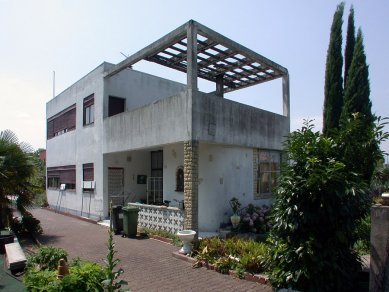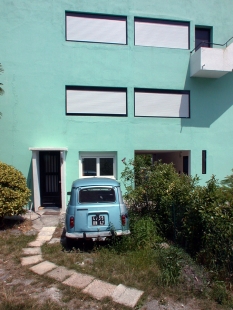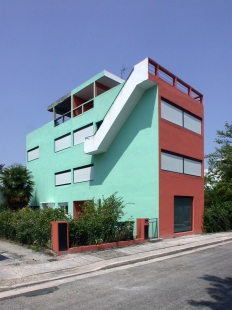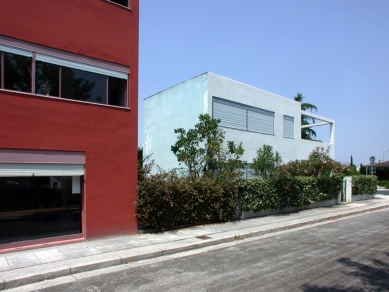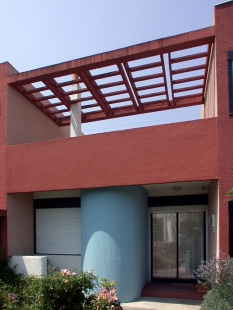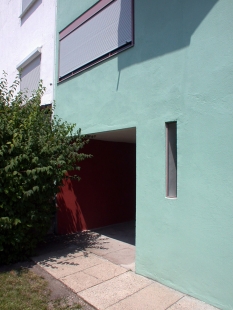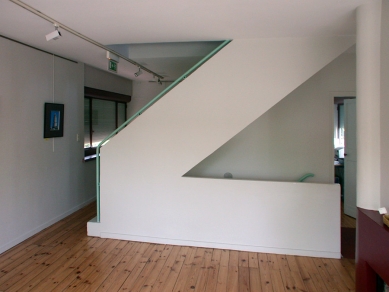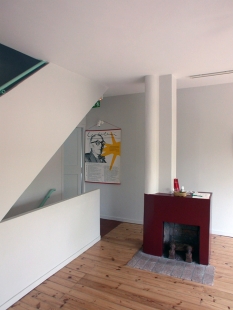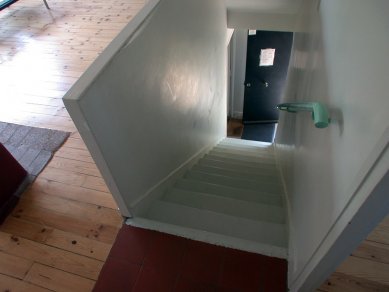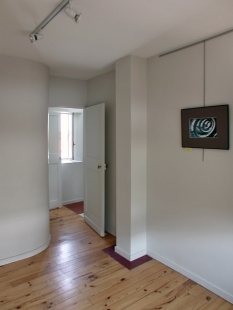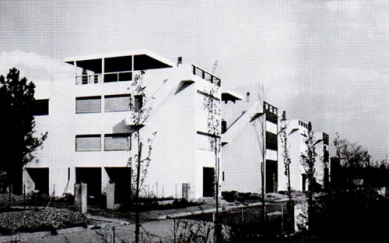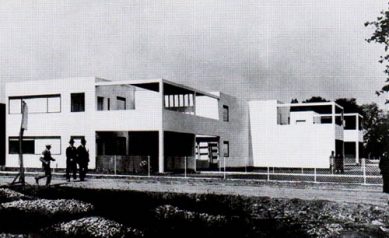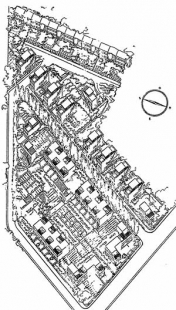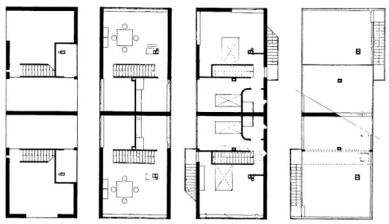
Colonies Audincourt near Bordeaux
The Frugès City

Karel Teige: Living Machines
Industrial and engineering constructions brought a revival to architecture. Architects, as it was said, were resting on the laurels of historical worn-out forms; they may have caught a glimpse of the zeitgeist now and then, but they were mistaken in its meaning (van de Velde is a typical example) and did not understand it. Artistic fashions changed, art-industries emerged. Revolutions and isms struggled on the façade plaster; the senile floor plan and skeleton of the building were neither reformed nor revitalized.
Industrial and engineering constructions, factories, bridges, train stations, warehouses, commercial and office buildings: here, new modern purposes and construction programs without disruptive interference from a priori aesthetic formulas birthed almost automatically new constructions, which in turn generated entirely new, modern architectural units. New materials, rigorously used here, allowed for maximum utilization of space. Maximally dimensioned structures span large spaces, rise to significant heights, and extend far outward with projecting surfaces. These buildings were almost exclusively the work of engineers, not architects. The American engineering method substantially contributed to clarifying the inherent problems of new architecture. The influence of American engineers is fruitful in European architecture. Behrens, in the construction of AEG, first understands the industrial space in terms of its purpose in Central Europe and constructs it from iron, concrete, and glass. Peret builds the Esders Magazine, Gropius a factory in Alfeld, an office building, and a machine room at the Werkbund exhibition. Architecture, having ceased to be decorative, became engineering. Here, architecture was truly born.
Old factories in Central Europe were ugly buildings, sometimes with Renaissance and sometimes with Gothic facades. Dark courtyards, narrow corridors, blind windows, low, unventilated spaces resembling more a forced labor camp and prison than a place of productive work; their workshops were repulsive, dark like sooty forges, enslaving work and destroying the health of workers. The architectural progress that has occurred since then in this field is exemplified by the Turin car factory "Fiat," which remains a record and exemplary building of the modern factory.
In the construction of residential buildings, reform, revival, and progress have only occurred in the past few years. However, although the problem of the residential building is the cornerstone problem of architecture, the vast majority of buildings still standing and in use today, as well as those being constructed, are not of a better standard than those old repulsive factories. The rental apartments in our cities are a sin against hygiene and a mockery of civilization. The current housing situation absolutely does not meet the needs and demands of our century.
…
Modern architecture denies flat facades and allows open air spaces to infiltrate inside through balconies, large windows, terraces, and verandas: this principle is realized on ocean liners. They are open buildings, not enclosing space within the prison of walls; open and functioning organisms. Le Corbusier rightly understood how such a transatlantic ship can serve as an example of modern architecture. He applied this concept and methods very rationally to residential buildings. His large "collective housing" builds everything that is an advantage of an ocean liner: an open system, decks (hanging gardens), common comforts for residents (restaurant, café, sports, festive hall on the roof, sunbathing facilities, hotel organization within the house). This collective housing is thus far the most significant modern concept of residential buildings.
The collective house consists – like the wax combs of a hive – of cells. Geometric cells – like in a beehive. Identical cells – like in a beehive. This cell is an apartment, a single living unit. This living unit is a detached villa with a hanging garden, completely separated from other living units. Each separate apartment comprises a living room, a sitting room, a drying room, a smaller kitchen, and three bedrooms on the upper floor, with bathroom and spaces for physical culture. Such a living unit measures 6x9x7 m - A complete housing block "Lotissement ferme à alvéoles" accommodates 3,000 – 4,000 residents in 600 apartments.
The first "collective housing" by Le Corbusier is to be built in Paris now. The Pavilion de L'Esprit Nouveau at last year's International Exhibition of Decorative Arts in Paris was one "alveolus," which was dismantled after the exhibition and transported to the construction site on several trucks.
Le Corbusier builds his houses, which he rightly defined as living machines (it is the living operation that gave them their functional form) in open air spaces, within the greenery of gardens, as results from his urban concepts. He understands the city as a multiple and amplification of one cell: the dwelling – separating cities from residential neighborhoods. (A nomadic camp of tents is a standardized residential area, a group of identical cells). Regular geometric arrangements of a modern city dictate the uniformity of houses. Mass production. The series dictates standards. The creation of a type: the perfection of type, repeatedly tested. Industrialization and mass production bring at least a 50% reduction in costs. A cheap series car is much more comfortable than today's individually constructed affordable family homes, monstrous unique designs. Without mass production, housing issues cannot be solved; without a series, it is impossible to produce industrially at reasonable prices. An apartment is a sum of mechanical and architectural elements for our safety and comfort: standard furniture furnishes standard houses. A modern apartment is equipped with the comfort that belongs to it. Moving furniture is uneconomical and senseless. Furniture higher than 1.50 m should be built into the wall.
Le Corbusier is now building in Nouveaux Quartiers Frugés near Bordeaux a colony of standard single-family homes, whose concept is fully analogous to the "collective house." These "Maisons Peugeot" are residential standards. Living machines. Series houses made of sprayed concrete, with an area of 45 m². The construction of sprayed concrete using a device called Cement-gun allowed for a reduction in price compared to old methods by almost 2/3. (According to the budget from 1924, the price is reduced to 10,000 frcs against the normal price of 25,000 frcs). The weight of these buildings, which are brighter, stronger, more stable, warmer, and more hygienic than houses of old construction, is eight times less, which is a significant advantage in material delivery to the construction site. These series houses, where all installation and structural elements are standardized, are a decisive step towards the industrialization of construction.
…
Industrial and engineering constructions brought a revival to architecture. Architects, as it was said, were resting on the laurels of historical worn-out forms; they may have caught a glimpse of the zeitgeist now and then, but they were mistaken in its meaning (van de Velde is a typical example) and did not understand it. Artistic fashions changed, art-industries emerged. Revolutions and isms struggled on the façade plaster; the senile floor plan and skeleton of the building were neither reformed nor revitalized.
Industrial and engineering constructions, factories, bridges, train stations, warehouses, commercial and office buildings: here, new modern purposes and construction programs without disruptive interference from a priori aesthetic formulas birthed almost automatically new constructions, which in turn generated entirely new, modern architectural units. New materials, rigorously used here, allowed for maximum utilization of space. Maximally dimensioned structures span large spaces, rise to significant heights, and extend far outward with projecting surfaces. These buildings were almost exclusively the work of engineers, not architects. The American engineering method substantially contributed to clarifying the inherent problems of new architecture. The influence of American engineers is fruitful in European architecture. Behrens, in the construction of AEG, first understands the industrial space in terms of its purpose in Central Europe and constructs it from iron, concrete, and glass. Peret builds the Esders Magazine, Gropius a factory in Alfeld, an office building, and a machine room at the Werkbund exhibition. Architecture, having ceased to be decorative, became engineering. Here, architecture was truly born.
Old factories in Central Europe were ugly buildings, sometimes with Renaissance and sometimes with Gothic facades. Dark courtyards, narrow corridors, blind windows, low, unventilated spaces resembling more a forced labor camp and prison than a place of productive work; their workshops were repulsive, dark like sooty forges, enslaving work and destroying the health of workers. The architectural progress that has occurred since then in this field is exemplified by the Turin car factory "Fiat," which remains a record and exemplary building of the modern factory.
In the construction of residential buildings, reform, revival, and progress have only occurred in the past few years. However, although the problem of the residential building is the cornerstone problem of architecture, the vast majority of buildings still standing and in use today, as well as those being constructed, are not of a better standard than those old repulsive factories. The rental apartments in our cities are a sin against hygiene and a mockery of civilization. The current housing situation absolutely does not meet the needs and demands of our century.
…
Modern architecture denies flat facades and allows open air spaces to infiltrate inside through balconies, large windows, terraces, and verandas: this principle is realized on ocean liners. They are open buildings, not enclosing space within the prison of walls; open and functioning organisms. Le Corbusier rightly understood how such a transatlantic ship can serve as an example of modern architecture. He applied this concept and methods very rationally to residential buildings. His large "collective housing" builds everything that is an advantage of an ocean liner: an open system, decks (hanging gardens), common comforts for residents (restaurant, café, sports, festive hall on the roof, sunbathing facilities, hotel organization within the house). This collective housing is thus far the most significant modern concept of residential buildings.
The collective house consists – like the wax combs of a hive – of cells. Geometric cells – like in a beehive. Identical cells – like in a beehive. This cell is an apartment, a single living unit. This living unit is a detached villa with a hanging garden, completely separated from other living units. Each separate apartment comprises a living room, a sitting room, a drying room, a smaller kitchen, and three bedrooms on the upper floor, with bathroom and spaces for physical culture. Such a living unit measures 6x9x7 m - A complete housing block "Lotissement ferme à alvéoles" accommodates 3,000 – 4,000 residents in 600 apartments.
The first "collective housing" by Le Corbusier is to be built in Paris now. The Pavilion de L'Esprit Nouveau at last year's International Exhibition of Decorative Arts in Paris was one "alveolus," which was dismantled after the exhibition and transported to the construction site on several trucks.
Le Corbusier builds his houses, which he rightly defined as living machines (it is the living operation that gave them their functional form) in open air spaces, within the greenery of gardens, as results from his urban concepts. He understands the city as a multiple and amplification of one cell: the dwelling – separating cities from residential neighborhoods. (A nomadic camp of tents is a standardized residential area, a group of identical cells). Regular geometric arrangements of a modern city dictate the uniformity of houses. Mass production. The series dictates standards. The creation of a type: the perfection of type, repeatedly tested. Industrialization and mass production bring at least a 50% reduction in costs. A cheap series car is much more comfortable than today's individually constructed affordable family homes, monstrous unique designs. Without mass production, housing issues cannot be solved; without a series, it is impossible to produce industrially at reasonable prices. An apartment is a sum of mechanical and architectural elements for our safety and comfort: standard furniture furnishes standard houses. A modern apartment is equipped with the comfort that belongs to it. Moving furniture is uneconomical and senseless. Furniture higher than 1.50 m should be built into the wall.
Le Corbusier is now building in Nouveaux Quartiers Frugés near Bordeaux a colony of standard single-family homes, whose concept is fully analogous to the "collective house." These "Maisons Peugeot" are residential standards. Living machines. Series houses made of sprayed concrete, with an area of 45 m². The construction of sprayed concrete using a device called Cement-gun allowed for a reduction in price compared to old methods by almost 2/3. (According to the budget from 1924, the price is reduced to 10,000 frcs against the normal price of 25,000 frcs). The weight of these buildings, which are brighter, stronger, more stable, warmer, and more hygienic than houses of old construction, is eight times less, which is a significant advantage in material delivery to the construction site. These series houses, where all installation and structural elements are standardized, are a decisive step towards the industrialization of construction.
…
The English translation is powered by AI tool. Switch to Czech to view the original text source.
0 comments
add comment


