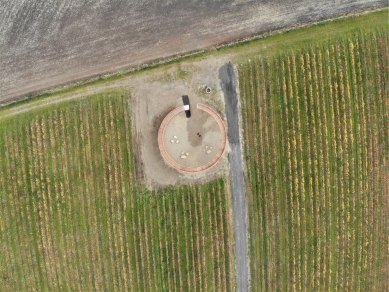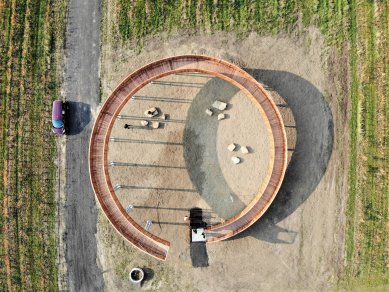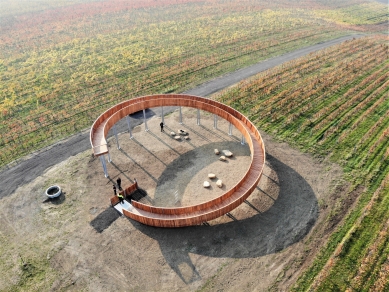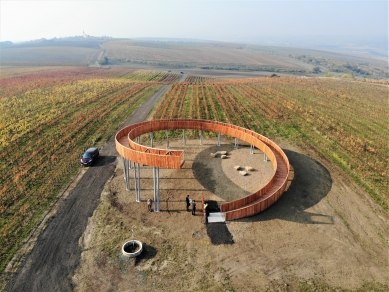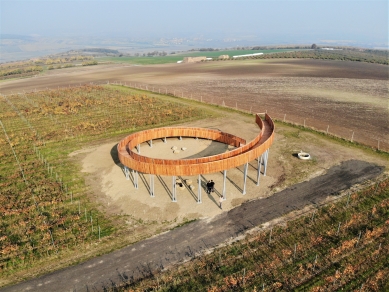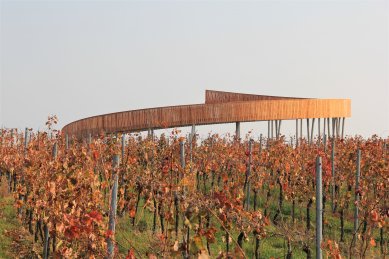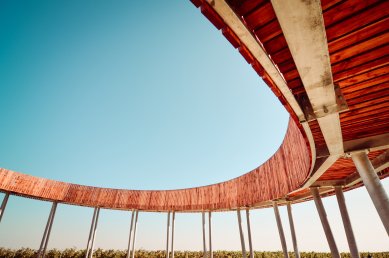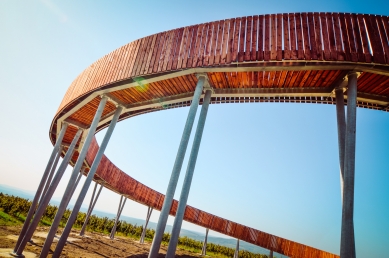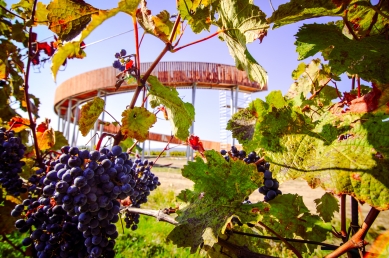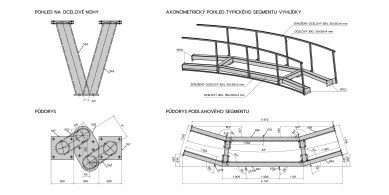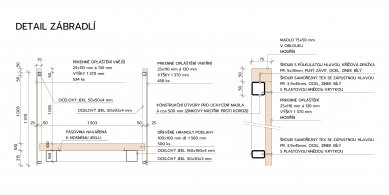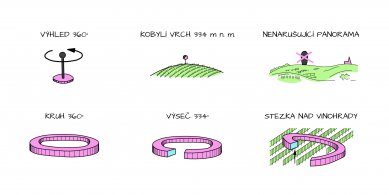
Kobylská path above the vineyards

When the village of Kobylí approached us with the idea of a lookout tower, the task was clear: to create a lookout that would attract tourists and become a popular meeting place. However, after a thorough analysis, it became obvious that we must approach the design with a sensitive regard for the beautiful wine-growing surroundings. The purpose of the building should not only be the view. The lookout should blend with the landscape full of vineyards and not disrupt it in any way.
The natural location for the Kobylí lookout became Kobylí Hill, a vineyard-covered hill with a gentle slope and flat top, and the highest point in the wide surroundings. The place itself, at an elevation of 334 m above sea level, led us to the idea of a circle. The circle represents the life cycle of nature and symbolically refers to the continuous growth of the village. Therefore, the result of our architectural study is a lookout tower in the shape of a circular ramp with a sector of 334°. At the highest point of the lookout, at a height of 7.5 meters, visitors will find themselves directly above the vineyards, offering an unforgettable view of the Moravian landscape.
The natural location for the Kobylí lookout became Kobylí Hill, a vineyard-covered hill with a gentle slope and flat top, and the highest point in the wide surroundings. The place itself, at an elevation of 334 m above sea level, led us to the idea of a circle. The circle represents the life cycle of nature and symbolically refers to the continuous growth of the village. Therefore, the result of our architectural study is a lookout tower in the shape of a circular ramp with a sector of 334°. At the highest point of the lookout, at a height of 7.5 meters, visitors will find themselves directly above the vineyards, offering an unforgettable view of the Moravian landscape.
The natural appearance will also support its integration with the environment. The structure will be designed using a modular circular system resting on subtle steel legs in a white shade. The ramp itself will be clad with vertical wooden slats and a wooden board floor. Thanks to the inclined surface, which replaces stairs, the Kobylí path over the vineyards will be one of the few lookout towers in the Czech Republic accessible to wheelchair users and older citizens. Additionally, along the way to its summit, you will learn many interesting facts about Kobylí and the surrounding area.
Structure of the lookout
The ramp of the lookout is composed of eight identical floor segments and three atypical segments at its beginning and end. These components are supported on 19 subtle steel double columns. In total, over 11 tons of steel were used for the lookout, including the railing. Furthermore, more than 500 pieces of wooden beams for the floor, over 1,000 pieces of boards for cladding the railing, and 130 meters of wooden handrail were used. The foundations consist of reinforced concrete footings measuring 1.2 x 1.2 meters, and the lookout is also equipped with a grounding system for the structure.
The ramp of the lookout is composed of eight identical floor segments and three atypical segments at its beginning and end. These components are supported on 19 subtle steel double columns. In total, over 11 tons of steel were used for the lookout, including the railing. Furthermore, more than 500 pieces of wooden beams for the floor, over 1,000 pieces of boards for cladding the railing, and 130 meters of wooden handrail were used. The foundations consist of reinforced concrete footings measuring 1.2 x 1.2 meters, and the lookout is also equipped with a grounding system for the structure.
The English translation is powered by AI tool. Switch to Czech to view the original text source.
0 comments
add comment


