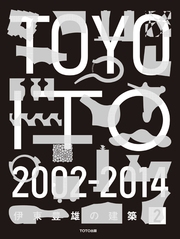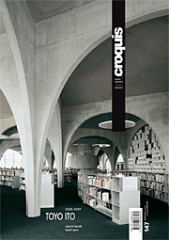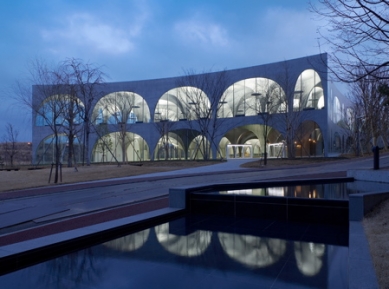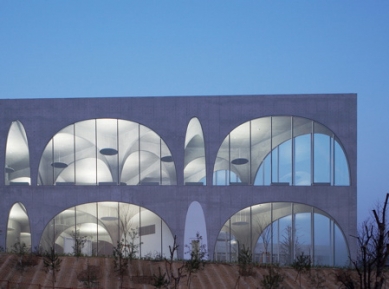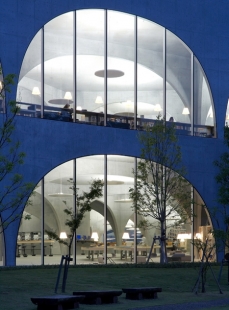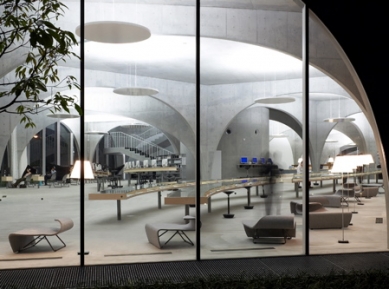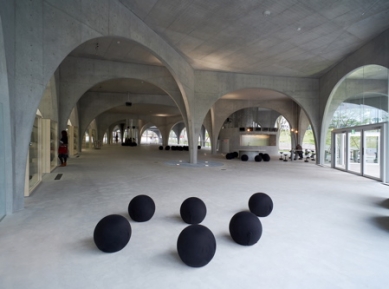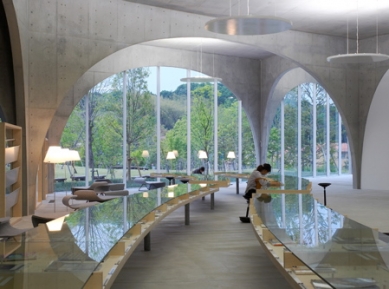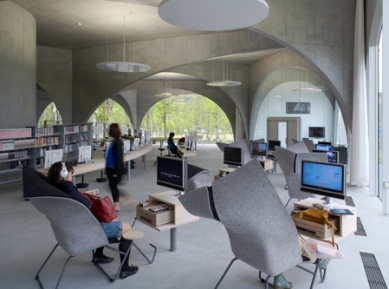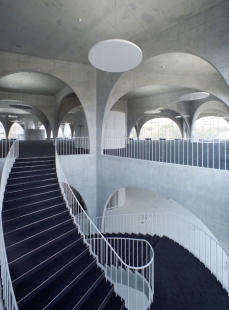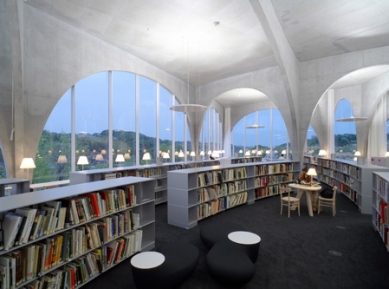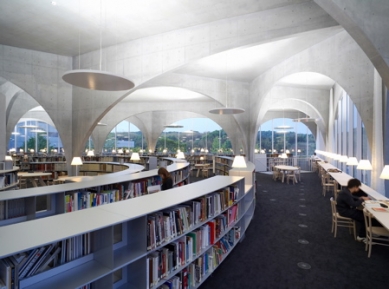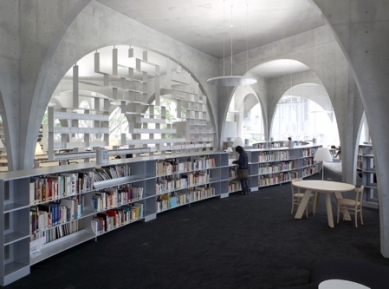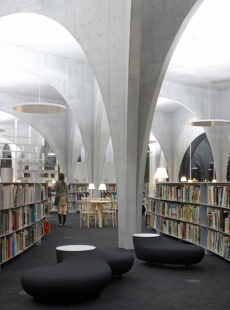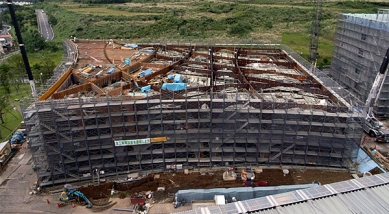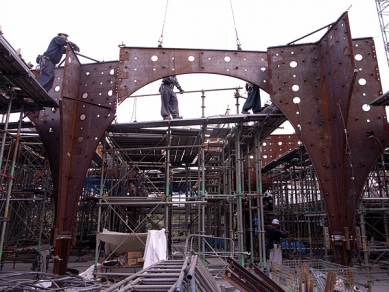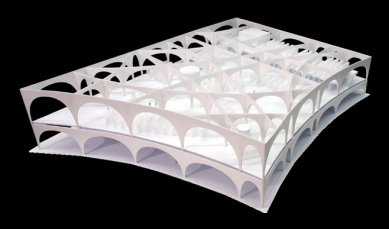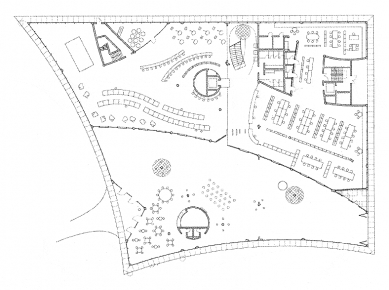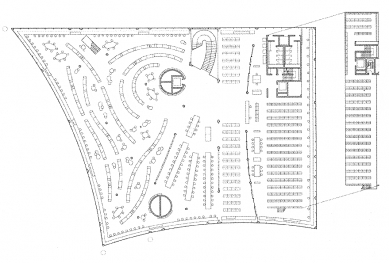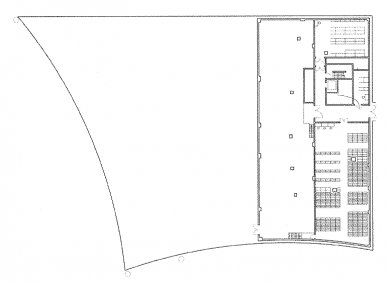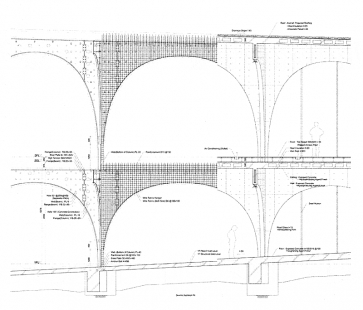
Tama Art University Library

The Tokyo campus in Hachioji City is one of the two serving Tama Art University, a private art school founded in 1935 with approximately 4,700 students today. Ito envisioned that the entire mass of the library would be placed on a single underground level, so as not to further congest the campus area and to leave space for a park with sculptures. However, this was not immediately possible for several reasons, and he came up with a five-pointed floor plan with concave perimeter walls. Due to a limited budget, this option also had to be modified. Ito's team continued to try to create a space that referred to an ethereal above-ground cave. The result of this idea translated into construction was an irregular system of intersecting arches. Ito did not want to pay homage to Gothic cathedrals or Romanesque crypts with his concrete arches. To avoid such associations, he tried to create the most subtle structure possible. However, just twenty centimeters thick concrete ribs could not rely solely on traditional reinforcement, and first, a skeleton of metal plates with welded steel spikes had to be constructed, which were then clad with a concrete mixture. The spans of the arches range from 1.8 meters to an impressive 16 meters. When designing the foundations, considerations had to be made for earthquakes, and the entire building rests on rubber pads that absorb seismic shocks and allow the structure to have slight movement.
The entire interior space is defined by rows of arches that recede along gentle curves. These arched walls intersect at various angles, creating an irregular network of trapezoids and triangles. The floor of the ground level slopes at a ratio of 1/20, closely following the natural incline of the surrounding terrain. The interior of the library is thus in close contact with the surrounding nature. It does not try to stand out with exaggerated landscaping but also does not aim to interfere with the surrounding landscape. It embraces the natural forces emerging from the earth and transforms them into an architectural system. The roof of the library also lies at the same slope of 1/20 (but counter to the downward slope of the land). Therefore, the only horizontal element in the library remains the floor of the first floor. The simple idea of tilting the floor has brought unprecedented enrichment of views and outlooks into the interior. The ground floor slopes toward the park, making it possible to glimpse greenery through the whole building right from the main entrance. Half of the ground floor of the library serves for meetings, relaxation, or merely as a shortcut when passing through the campus. Previously, the only place for meetings with teachers and students from other departments was just the café. Today, students can sit in the new buffet, check out the latest magazines behind glass tables, or just spend a moment waiting for the bus. The building can therefore be used without having to step into the library.
The library at Tama has been resolved to the last detail by its authors. Ito was not satisfied with just designing the envelope, which could then be filled by an interior designer with mass-produced furniture. He himself designed the ceiling lights and unconventional metal shelves for books. Some of the shelves curve between the columns, and others fill the space between the arches like a spider web in an irregular manner. For the furniture design and other small accessories, he contacted the Japanese designer Fujie Kazuko.
The entire interior space is defined by rows of arches that recede along gentle curves. These arched walls intersect at various angles, creating an irregular network of trapezoids and triangles. The floor of the ground level slopes at a ratio of 1/20, closely following the natural incline of the surrounding terrain. The interior of the library is thus in close contact with the surrounding nature. It does not try to stand out with exaggerated landscaping but also does not aim to interfere with the surrounding landscape. It embraces the natural forces emerging from the earth and transforms them into an architectural system. The roof of the library also lies at the same slope of 1/20 (but counter to the downward slope of the land). Therefore, the only horizontal element in the library remains the floor of the first floor. The simple idea of tilting the floor has brought unprecedented enrichment of views and outlooks into the interior. The ground floor slopes toward the park, making it possible to glimpse greenery through the whole building right from the main entrance. Half of the ground floor of the library serves for meetings, relaxation, or merely as a shortcut when passing through the campus. Previously, the only place for meetings with teachers and students from other departments was just the café. Today, students can sit in the new buffet, check out the latest magazines behind glass tables, or just spend a moment waiting for the bus. The building can therefore be used without having to step into the library.
The library at Tama has been resolved to the last detail by its authors. Ito was not satisfied with just designing the envelope, which could then be filled by an interior designer with mass-produced furniture. He himself designed the ceiling lights and unconventional metal shelves for books. Some of the shelves curve between the columns, and others fill the space between the arches like a spider web in an irregular manner. For the furniture design and other small accessories, he contacted the Japanese designer Fujie Kazuko.
Written for the magazine Beton 06/2007, p.66
The English translation is powered by AI tool. Switch to Czech to view the original text source.
2 comments
add comment
Subject
Author
Date
Nádhera!
Jeník
04.05.08 10:38
Elegance
05.05.08 10:14
show all comments


