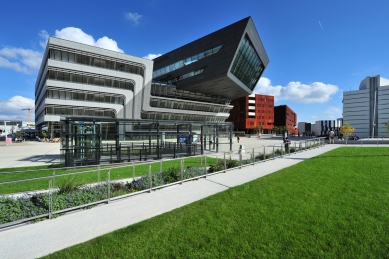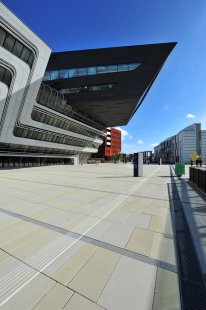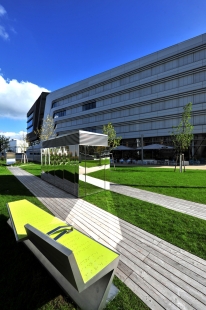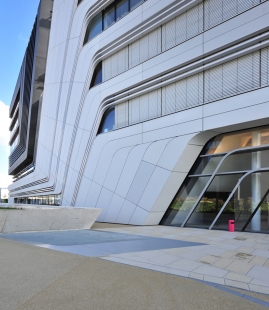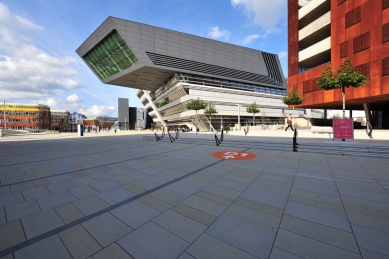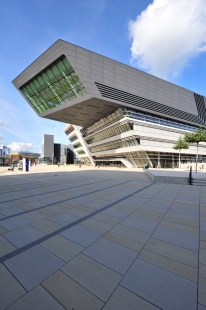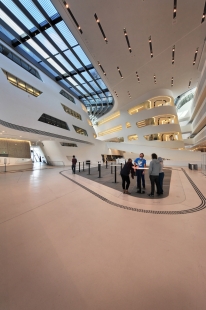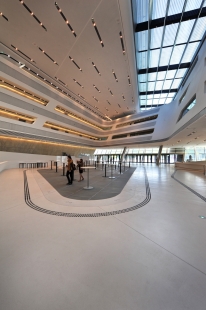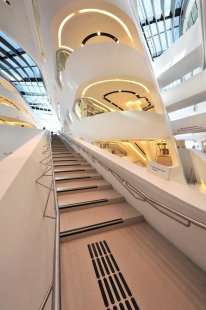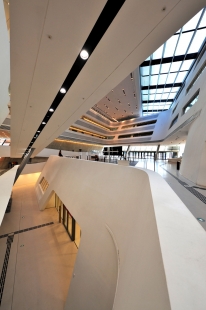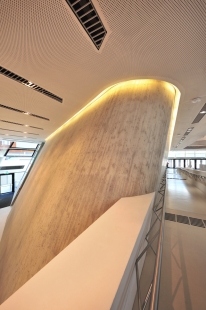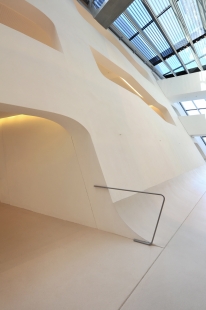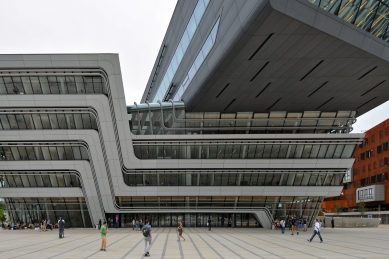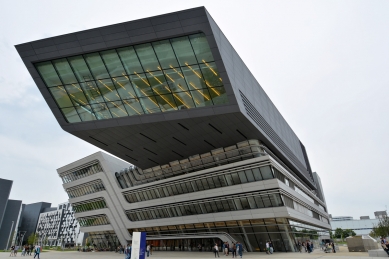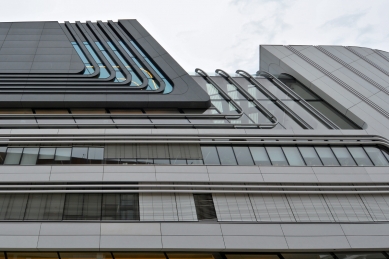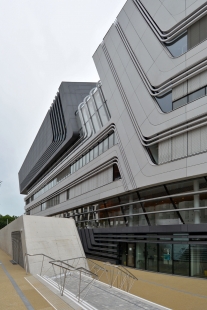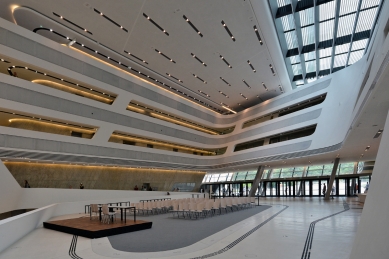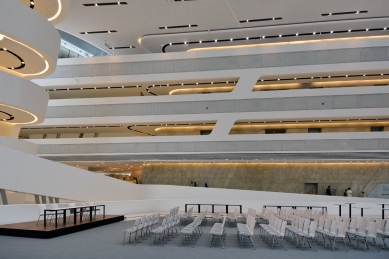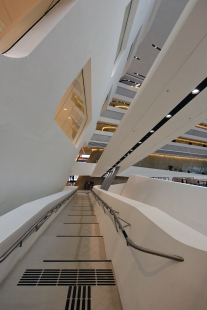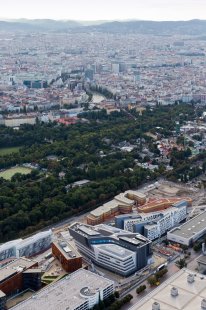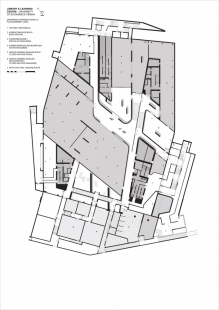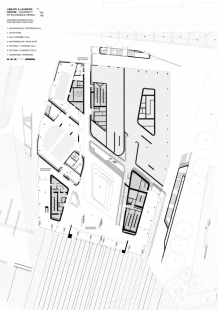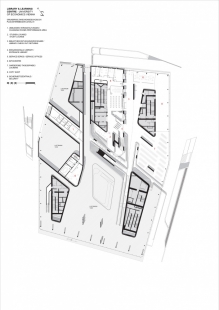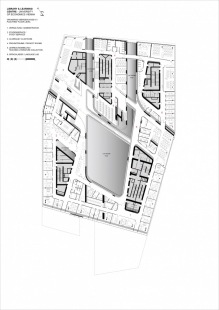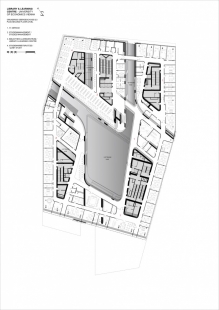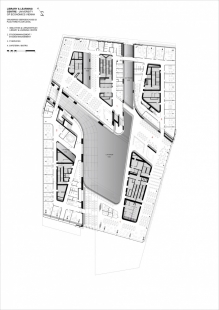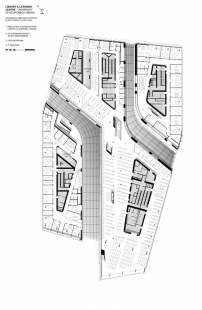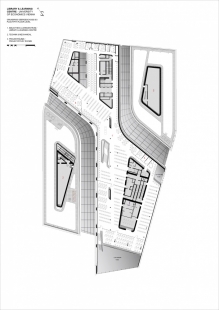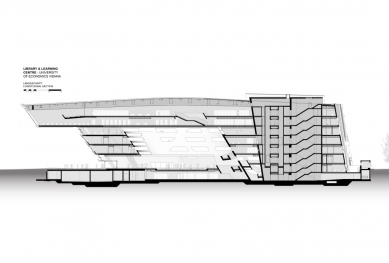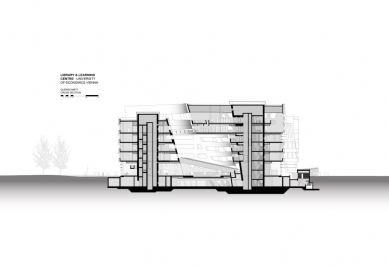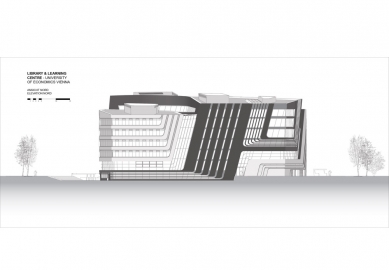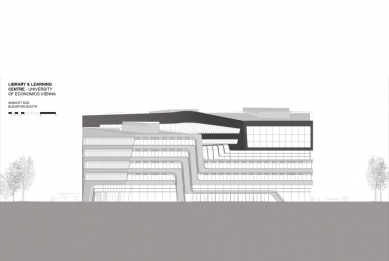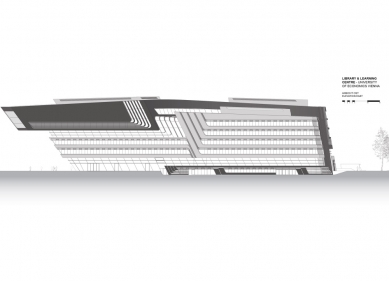
LC: Library & Learning Center

Architectural Concept
The new Library and Learning Centre rises as a polygonal block from the heart of the new University campus. The interior of the LLC is informed by the external circulation of the masterplan which maps out the different levels of the building. The straight lines of the building’s exterior separate as they move inward, becoming curvilinear and fluid to generate a free-formed interior canyon that serves as the principal public plaza of the centre, as well as generating corridors and bridges ensuring smooth transitions between different levels.
Functional Plan
The aim of the functional plan is to clearly define the different areas of the building. The plan is translated into a three dimensional object which outlines the space around the central atrium, the corridors and the canyons. The main block of the building houses the Service Area, the Learning Centre and the Economics Library, with Student Services and Library Management located in the smaller block.
While the interior edges of the site join together in a flowing free-form, the exterior edges of the building are cut sharply and their alignment contrasts with the site edges specified on the master plan and with the position of the adjacent buildings.
Internal Circulation
From the main entrance of the LLC, visitors can walk directly to the central auditorium which also functions as a large atrium flooded by natural light. A system of ramps leads from the auditorium to the library entrance and the central services on the first floor. The security and locker areas are located on the mezzanine below.
Visitors can access the library and the student management offices via ramps and stairways spiralling upwards from the ground floor. The different areas on the upper levels are connected via platforms, bridges, terraces and galleries.
Facade Detail
Façade
The external appearance of the LLC is characterized by two elements of contrasting colours separated by a glass joint: shell and shadow. These different colours facilitate the orientation and understanding of the two primary areas of the building from the exterior.
The new Library and Learning Centre rises as a polygonal block from the heart of the new University campus. The interior of the LLC is informed by the external circulation of the masterplan which maps out the different levels of the building. The straight lines of the building’s exterior separate as they move inward, becoming curvilinear and fluid to generate a free-formed interior canyon that serves as the principal public plaza of the centre, as well as generating corridors and bridges ensuring smooth transitions between different levels.
Functional Plan
The aim of the functional plan is to clearly define the different areas of the building. The plan is translated into a three dimensional object which outlines the space around the central atrium, the corridors and the canyons. The main block of the building houses the Service Area, the Learning Centre and the Economics Library, with Student Services and Library Management located in the smaller block.
While the interior edges of the site join together in a flowing free-form, the exterior edges of the building are cut sharply and their alignment contrasts with the site edges specified on the master plan and with the position of the adjacent buildings.
Internal Circulation
From the main entrance of the LLC, visitors can walk directly to the central auditorium which also functions as a large atrium flooded by natural light. A system of ramps leads from the auditorium to the library entrance and the central services on the first floor. The security and locker areas are located on the mezzanine below.
Visitors can access the library and the student management offices via ramps and stairways spiralling upwards from the ground floor. The different areas on the upper levels are connected via platforms, bridges, terraces and galleries.
Facade Detail
Façade
The external appearance of the LLC is characterized by two elements of contrasting colours separated by a glass joint: shell and shadow. These different colours facilitate the orientation and understanding of the two primary areas of the building from the exterior.
0 comments
add comment



