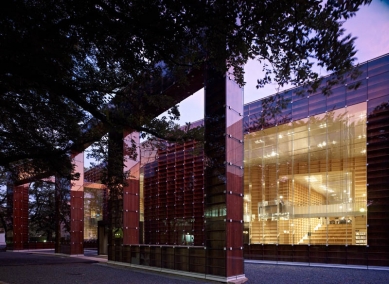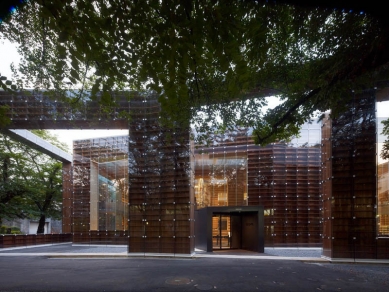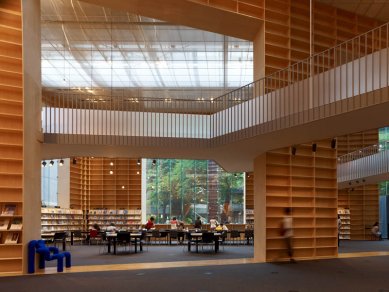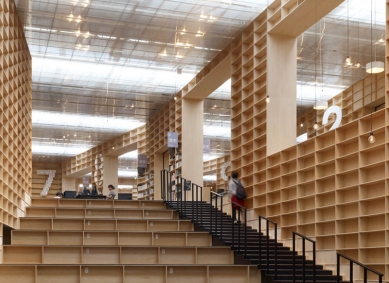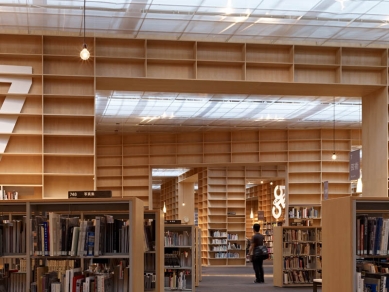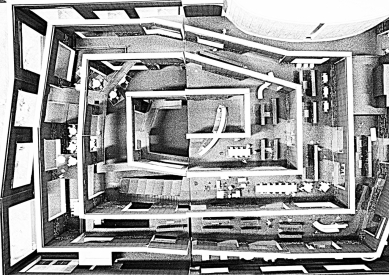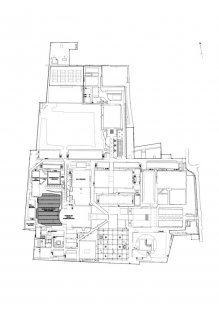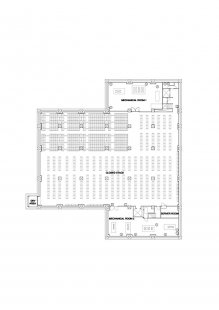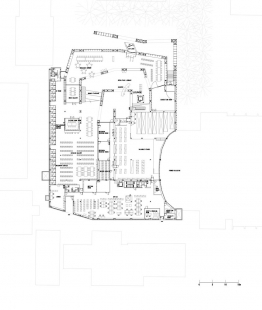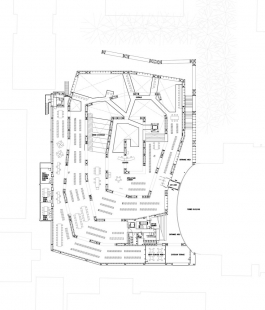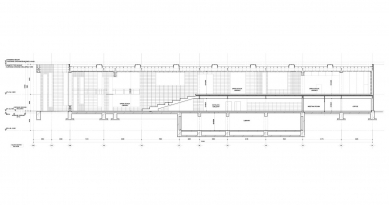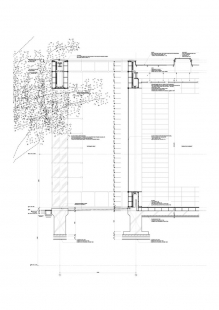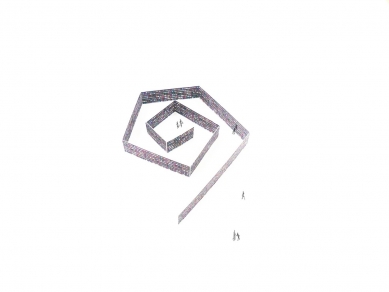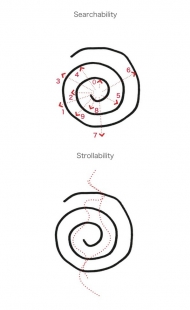
Musashino Art University Museum & Library
武蔵野美術大学 図書館

This project is a new library for a highly distinguished art universities in Japan. It involves designing a new library building and refurbishing the existing building into an art gallery, which will ultimately create a new integration of the Library and the Art Gallery.
The project described hereinafter is the plan of the new library which sits within the first phase of the total development.
Acting as a huge ark, a total of 200,000 units, of which 100,000 will be in an open-archive, while the other half, within a closed-archive, rests within this double-storey library of 6,500㎡ in floor area. It is a library made from bookshelves.
When I thought of the elements which compose an ultimate library, I imagined books, bookshelves, light and the atmosphere. I imagined a place encircled by a single bookshelf in the form of a spiral.
The domain encased within the infinite spiral itself is the library. An infinite forest of books is created from the layering of 9m high walls, punctuated by large apertures.
This spiral sequence of the bookshelf continues, eventually wrapping the periphery of the site as the external wall to allow the external appearance of the building to share the same elemental composition of the bookshelf as the library.
One’s encounter with the colossally long bookshelf, within the university landscape, registers instantaneously as a library, yet astonishing in its dreamlike simplicity. It is the library most library-like and the simplest library.
The project described hereinafter is the plan of the new library which sits within the first phase of the total development.
Acting as a huge ark, a total of 200,000 units, of which 100,000 will be in an open-archive, while the other half, within a closed-archive, rests within this double-storey library of 6,500㎡ in floor area. It is a library made from bookshelves.
When I thought of the elements which compose an ultimate library, I imagined books, bookshelves, light and the atmosphere. I imagined a place encircled by a single bookshelf in the form of a spiral.
The domain encased within the infinite spiral itself is the library. An infinite forest of books is created from the layering of 9m high walls, punctuated by large apertures.
This spiral sequence of the bookshelf continues, eventually wrapping the periphery of the site as the external wall to allow the external appearance of the building to share the same elemental composition of the bookshelf as the library.
One’s encounter with the colossally long bookshelf, within the university landscape, registers instantaneously as a library, yet astonishing in its dreamlike simplicity. It is the library most library-like and the simplest library.
Sou Fujimoto Architects
0 comments
add comment



