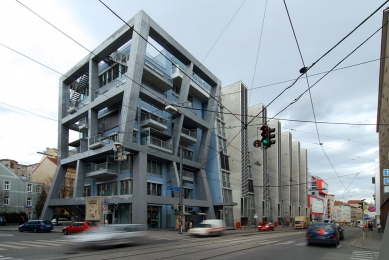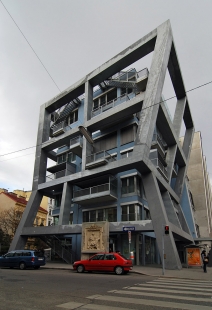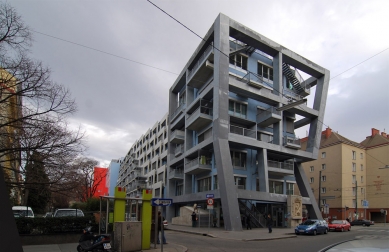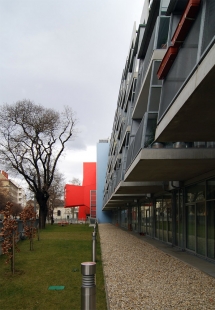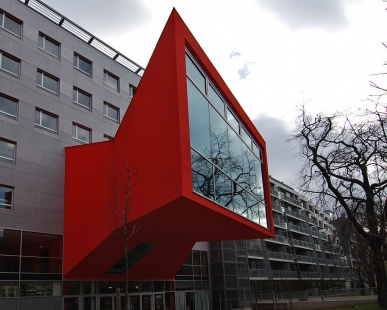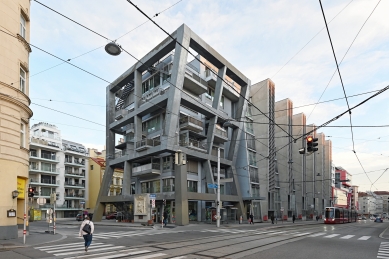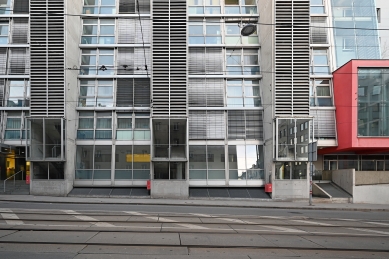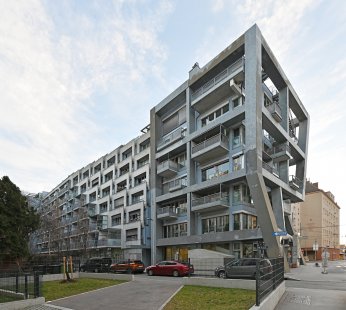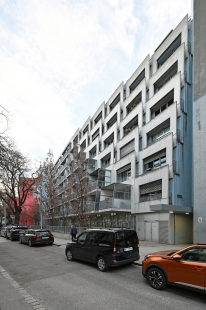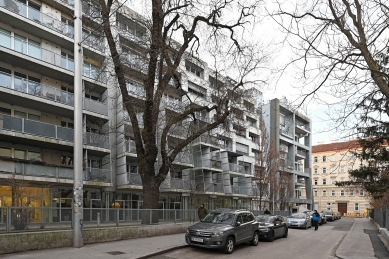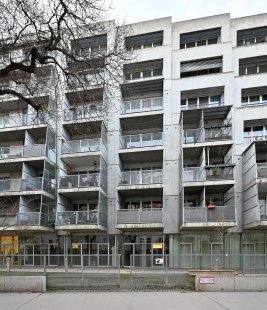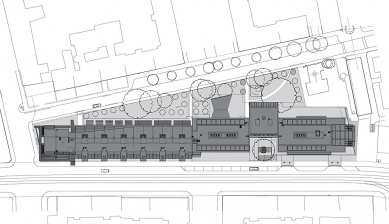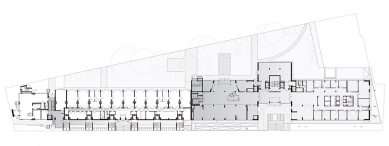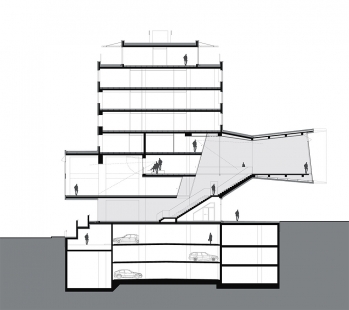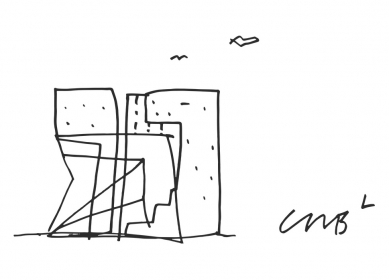
Office and residential building on Schlachthausgasse

At the end of 1998, the Mautner-Markhof Children's Hospital in the third district of Vienna was closed. A year later, city councilors assessed the potential of the now vacant plot measuring around 6,000 square meters in a competitive invitation. The proposal by the studio Coop Himmelb(l)au was selected as the winner.
The architects decided to preserve the mature greenery along Kleingasse and positioned the mass of the building at the street line of the busy Schlachthausgasse, thus maintaining the original shape of the city block. The body of the building is divided into three parts - the corner "head building," residential, and administrative sections. The expression of these parts is reflected in the facades - a sculptural form of the corner enclosed in an expressive steel cage; stairwell towers of the residential section facing Schlachthausgasse and a saw of balconies towards the garden at Kleingasse; red drawers and a prominent entrance with stairs to the administrative section are enhanced in the courtyard by a separating element of exhibition spaces that unrealistically hovers above the outdoor terrace. This spatial design successfully fragmented the large mass of the complex into smaller objects that are scale-appropriate to the surrounding city. The red sleeve of the exhibition spaces, which serves as a foyer for the large meeting hall and presentation room, extends to the street line of Kleingasse and visually divides the garden in the courtyard into a section reserved for residential and office tenants of the building.
The multifunctional complex, standing directly above the metro station, contains 82 apartments and approximately 12,000 m² of office space. In the basement of the building, it is possible to park 260 cars. In the corner building, a youth center-clubroom is located on the ground floor, offering 450 m² of usable space.
The architects decided to preserve the mature greenery along Kleingasse and positioned the mass of the building at the street line of the busy Schlachthausgasse, thus maintaining the original shape of the city block. The body of the building is divided into three parts - the corner "head building," residential, and administrative sections. The expression of these parts is reflected in the facades - a sculptural form of the corner enclosed in an expressive steel cage; stairwell towers of the residential section facing Schlachthausgasse and a saw of balconies towards the garden at Kleingasse; red drawers and a prominent entrance with stairs to the administrative section are enhanced in the courtyard by a separating element of exhibition spaces that unrealistically hovers above the outdoor terrace. This spatial design successfully fragmented the large mass of the complex into smaller objects that are scale-appropriate to the surrounding city. The red sleeve of the exhibition spaces, which serves as a foyer for the large meeting hall and presentation room, extends to the street line of Kleingasse and visually divides the garden in the courtyard into a section reserved for residential and office tenants of the building.
The multifunctional complex, standing directly above the metro station, contains 82 apartments and approximately 12,000 m² of office space. In the basement of the building, it is possible to park 260 cars. In the corner building, a youth center-clubroom is located on the ground floor, offering 450 m² of usable space.
The English translation is powered by AI tool. Switch to Czech to view the original text source.
0 comments
add comment


