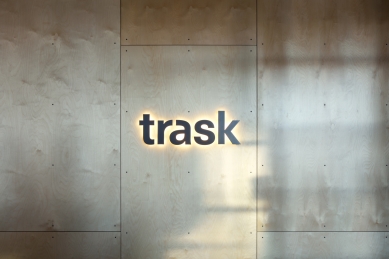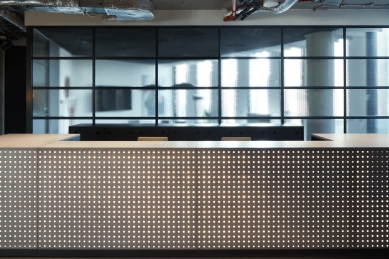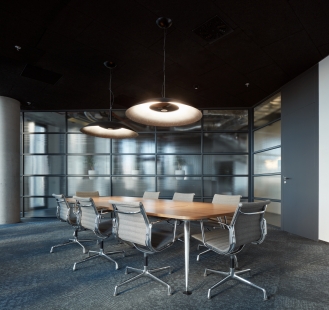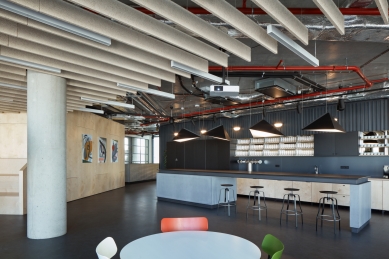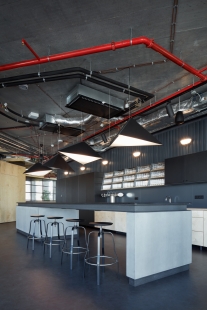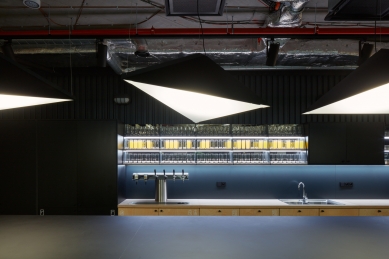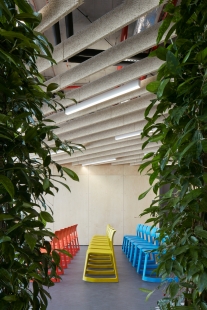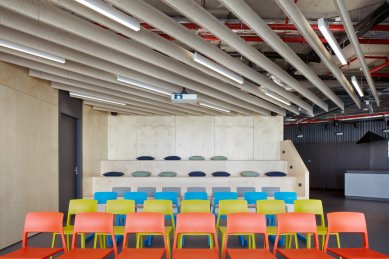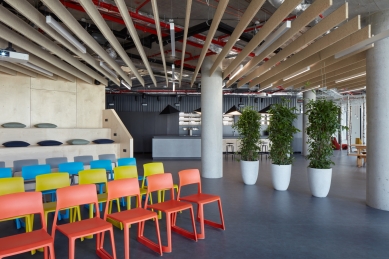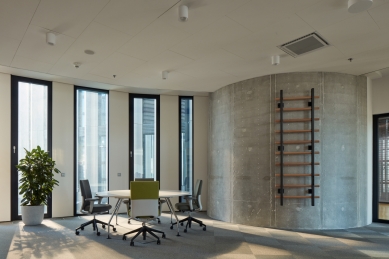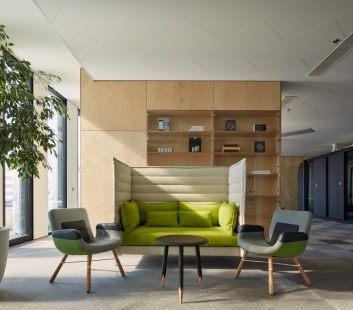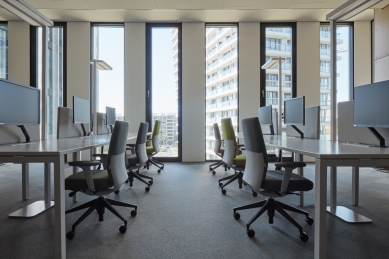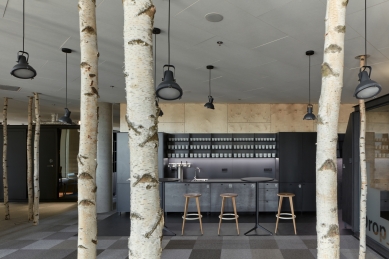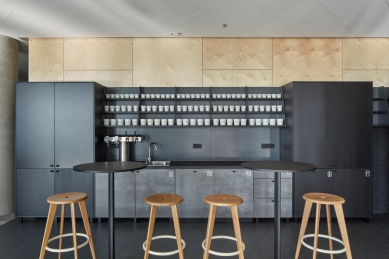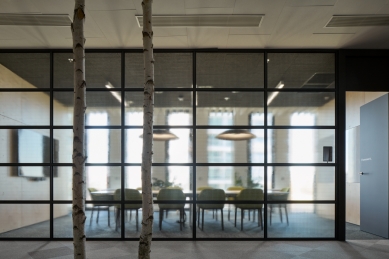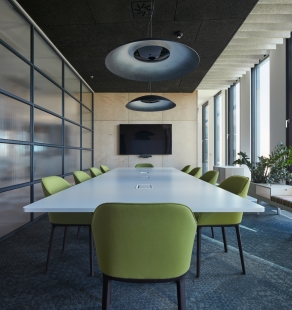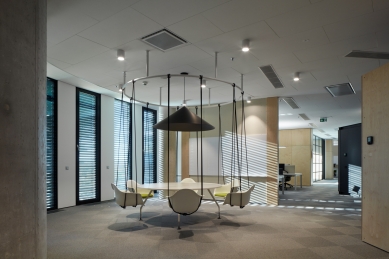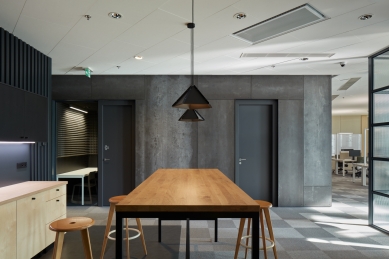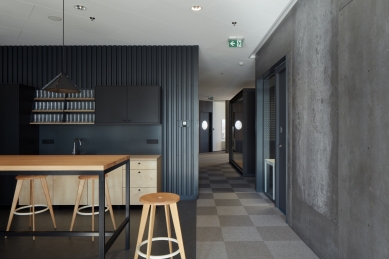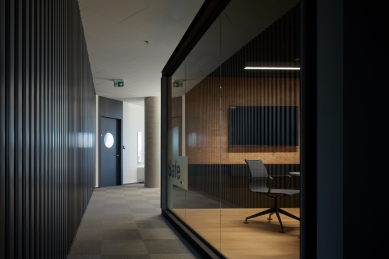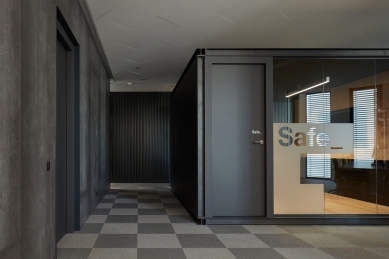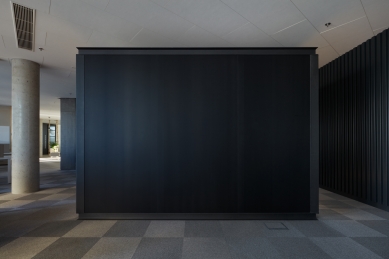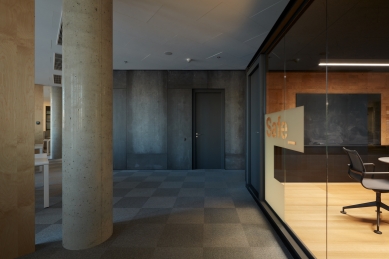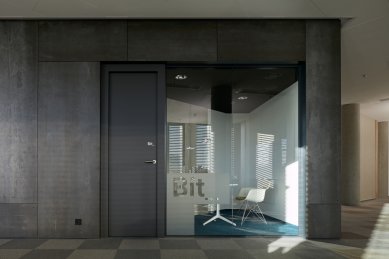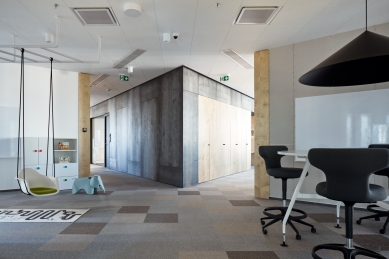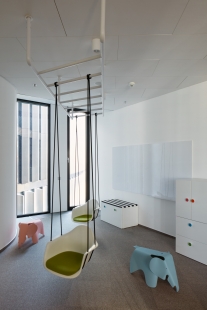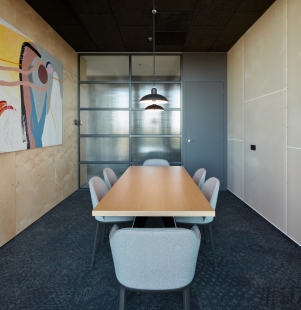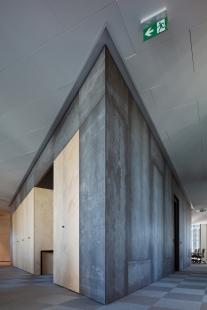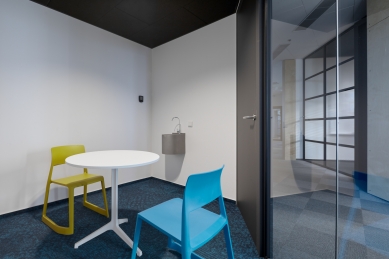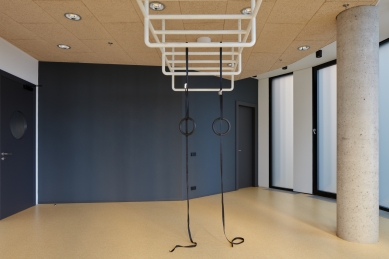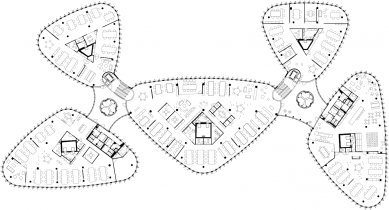
Offices of Trask solutions a.s.

The architects from Studio Perspektiv are behind the design and execution of brand new offices for the technology and consulting company Trask solutions, a long-standing innovative partner of large companies and institutions.
The offices offer 300 workstations, a variety of meeting rooms, spaces for gatherings and workshops, and not least, a gym. The company employs over 550 professionals, some of whom work with clients including leading companies such as Česká spořitelna, Škoda Auto, J&T Banka, T-Mobile, and dozens of others. "IT no longer means just precise programming according to specifications, but we are expected to be creative, to take a new approach to things, and to have a perfect understanding of the customer. Therefore, it is important for us to create an atmosphere and have corresponding spaces that support creativity, teamwork, and above all, collaboration between them – the most important thing for us is cooperation between business consultants and technical experts. All of this cannot be done in regular office spaces. That’s why our offices have more places for discussion and creative collaboration than work desks. Custom teams can sit together as needed at any time, assisted by our internally developed Meetbot (chatbot). With the architects, we didn’t create a place for programmers; we created a modern workplace for working with modern and digital technologies that supports innovation," says Filip Tománek, CEO and founder of Trask solutions.
For Trask, the new offices symbolize a new phase. "We wanted to create a space where we can bring our own products to life. Our offices are the first in the Czech Republic where you can book a meeting room or a table using an intelligent chatbot that speaks Czech. Other technologies we’re testing here include augmented reality or IoT," adds Tománek.
Studio Perspektiv, in collaboration with Czech designers from Gravelli, prepared an impressive venue for beloved company breakfasts – a six-meter bar made of concrete and iron. The needs of visitors were not overlooked either. As soon as you enter, you are welcomed with a sample of working with space and a showcase of materials. Plywood, trapezoidal sheet metal, and wire glass on the walls dramatically and organically expand. The impressive reception desk made of illuminated LiCrete concrete, tailored to the needs of receptionists, leaves no one indifferent.
Classic walls are a thing of the past. Most meeting rooms are bordered on two sides by tall, custom-made cabinets and enclosed with wire glass panels in black grids. The cabinet walls divide the space, hide columns, and serve as storage – exactly where they are needed. Collaboration, however, happens not only behind the doors of meeting rooms. Key decisions often arise in unlikely places. That's why there’s a high table in a birch grove, a game room, and meeting spaces in steel containers.
"In collaboration with our employees, we have created unique spaces that even companies like Google or Microsoft would not need to be ashamed of. Moreover, people have access to a gym, showers, a bike garage, and a rooftop garden with a beautiful view of Prague Castle," adds Tomáš Svoboda, executive director and partner at Trask solutions. The total investment in the offices amounted to several tens of millions of crowns.
The offices offer 300 workstations, a variety of meeting rooms, spaces for gatherings and workshops, and not least, a gym. The company employs over 550 professionals, some of whom work with clients including leading companies such as Česká spořitelna, Škoda Auto, J&T Banka, T-Mobile, and dozens of others. "IT no longer means just precise programming according to specifications, but we are expected to be creative, to take a new approach to things, and to have a perfect understanding of the customer. Therefore, it is important for us to create an atmosphere and have corresponding spaces that support creativity, teamwork, and above all, collaboration between them – the most important thing for us is cooperation between business consultants and technical experts. All of this cannot be done in regular office spaces. That’s why our offices have more places for discussion and creative collaboration than work desks. Custom teams can sit together as needed at any time, assisted by our internally developed Meetbot (chatbot). With the architects, we didn’t create a place for programmers; we created a modern workplace for working with modern and digital technologies that supports innovation," says Filip Tománek, CEO and founder of Trask solutions.
For Trask, the new offices symbolize a new phase. "We wanted to create a space where we can bring our own products to life. Our offices are the first in the Czech Republic where you can book a meeting room or a table using an intelligent chatbot that speaks Czech. Other technologies we’re testing here include augmented reality or IoT," adds Tománek.
Breakfast is the foundation of the day. And of healthy communities
Trask's rich corporate culture influenced many important decisions throughout the project. Nowhere, however, did the strength of tradition and community resonate with such force as in discussions about the arrangement of the space. The conference hall and community living room, spanning several four-room apartments, make it clear that Trask values its employees.Studio Perspektiv, in collaboration with Czech designers from Gravelli, prepared an impressive venue for beloved company breakfasts – a six-meter bar made of concrete and iron. The needs of visitors were not overlooked either. As soon as you enter, you are welcomed with a sample of working with space and a showcase of materials. Plywood, trapezoidal sheet metal, and wire glass on the walls dramatically and organically expand. The impressive reception desk made of illuminated LiCrete concrete, tailored to the needs of receptionists, leaves no one indifferent.
Complex problems are better solved on a swing
The bays of work desks conform to the organic shape of the building. They are separated from each other by idea boards. No one works in isolation. The hallway is an empty concept. Everyone intuitively feels where to go. Between the work nests, the authors included relaxation spots, a study room with a professional library, and a focus room for concentrated work. Want to rock a little while discussing a project? You can. Feel like exercising like in elementary school? A goat, a Swedish box, and a ribstol are at your disposal. Going to work with your child? The children's corner is just around the corner.Classic walls are a thing of the past. Most meeting rooms are bordered on two sides by tall, custom-made cabinets and enclosed with wire glass panels in black grids. The cabinet walls divide the space, hide columns, and serve as storage – exactly where they are needed. Collaboration, however, happens not only behind the doors of meeting rooms. Key decisions often arise in unlikely places. That's why there’s a high table in a birch grove, a game room, and meeting spaces in steel containers.
"In collaboration with our employees, we have created unique spaces that even companies like Google or Microsoft would not need to be ashamed of. Moreover, people have access to a gym, showers, a bike garage, and a rooftop garden with a beautiful view of Prague Castle," adds Tomáš Svoboda, executive director and partner at Trask solutions. The total investment in the offices amounted to several tens of millions of crowns.
Don't write on the drywall!
The interior of Trask is the result of a rare symbiosis of design, courage, and obsession with detail. Everything is visible, and nothing is a lie. The space is dominated by raw and pure materials – birch plywood, large-format sheet metal, concrete, and glass. The challenge for the authors was to maintain the quality of the partition structures made from exposed drywall. It was complicated to explain to workers that they could not draw or write on the surface of the partition. The walls are adorned with works from promising Czech painters and graphic artists. The graphic design is polished down to the last pictogram. Even in seemingly trivial matters, such as the selection of flowers, the effort and care are evident. The cornerstone of sustainability is, after all, quality.The English translation is powered by AI tool. Switch to Czech to view the original text source.
1 comment
add comment
Subject
Author
Date
Já chci taky :(
18.12.18 11:24
show all comments



