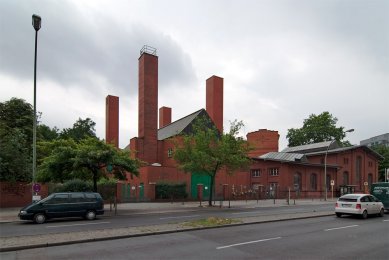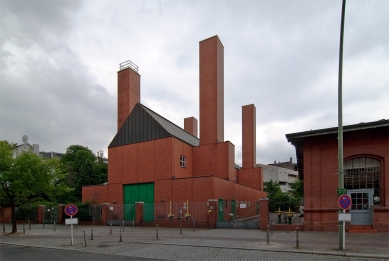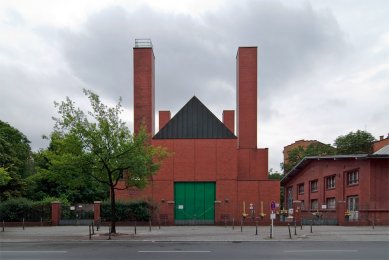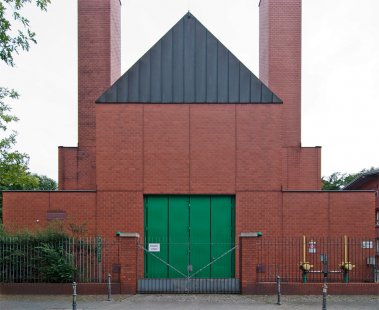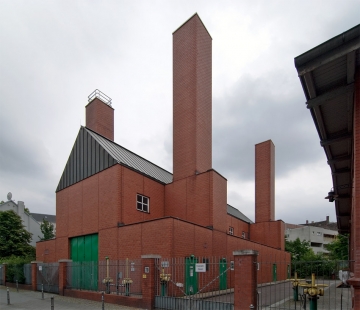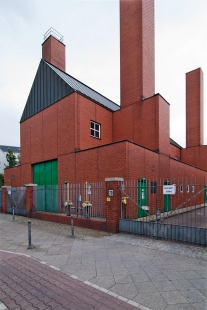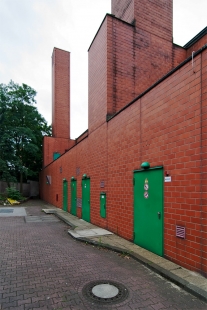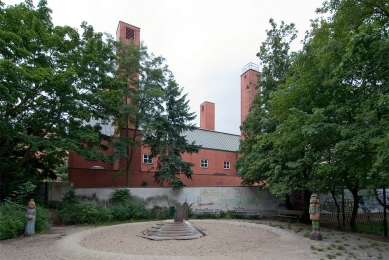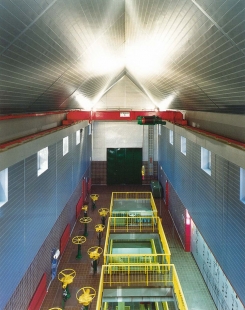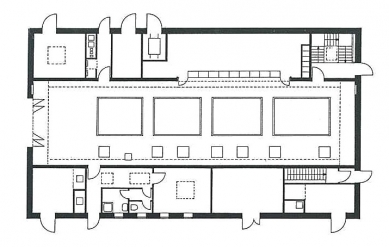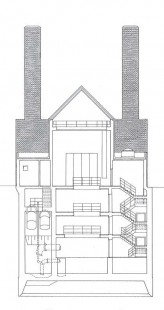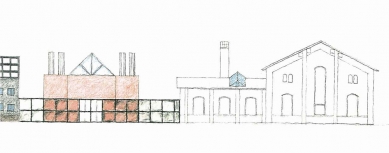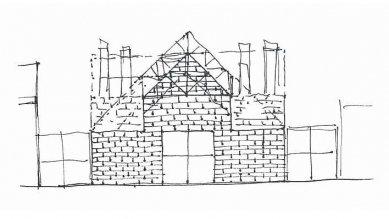
Sewage Pumping Station
Sewage Pumping Station Tiergarten

A small yet impactful structure was created in 1987, where in the Berlin district of Tiergarten it complemented the historical building of a fuel station from 1890. The original object, which embodies a neo-Gothic spirit of solid brickwork (Märkische Backsteingotik), was created according to the design of architect Hermann Müller. The authors of the new station designed an elongated building that refers formally to the archetypes of European architecture. The two-story central structure with a gable roof is flanked on the sides by two single-story objects. Two symmetrical pairs of chimneys abstractly resemble early medieval twin towers. Following the example of several Romanesque basilicas, Ungers based his design on a square, which he used when conceiving both the floor plan and facades. The object appears closed except for a few necessary doors and window openings. The facades of solid masonry unify and enhance the impression of typological abstraction. The tall chimneys are intended to reduce the burden of emissions on surrounding buildings; at the same time, they give the structure a distinctive form as well as a playful character of a fuel station. Ungers' and Schroth's design demonstrates that through the disciplined application of basic compositional principles and the honest execution of the building, quality architecture can be created even with less representative assignments.
The English translation is powered by AI tool. Switch to Czech to view the original text source.
10 comments
add comment
Subject
Author
Date
Pěkné,
Vích
02.01.11 10:17
Pěkné... gesto.
gallina-scripsit
05.01.11 01:01
...No...já nevim...
šakal
05.01.11 05:58
"vysoké"?...
Vích
07.01.11 12:58
Vysoké.
gallina-scripsit
07.01.11 09:29
show all comments


