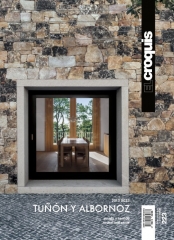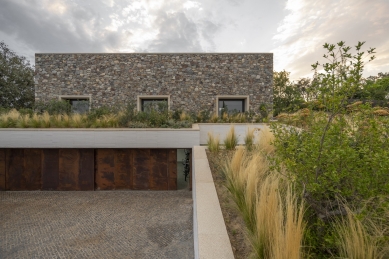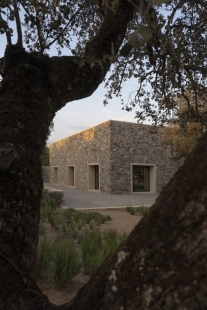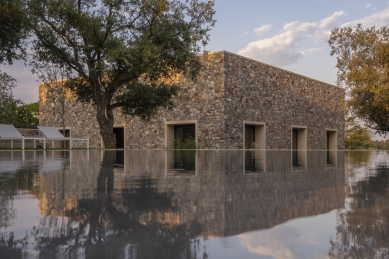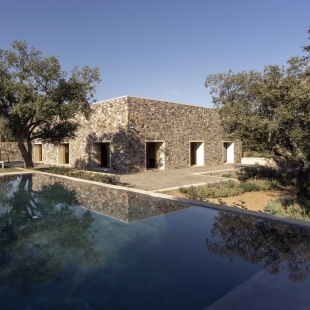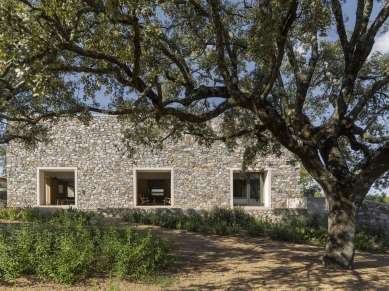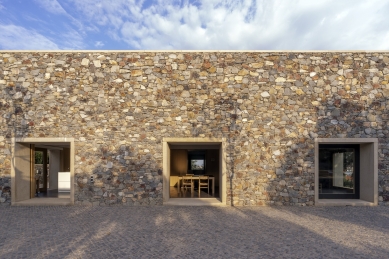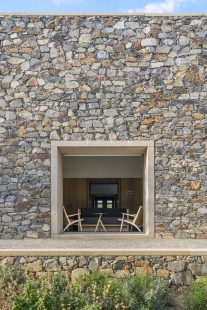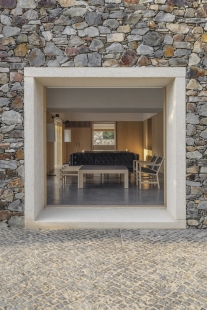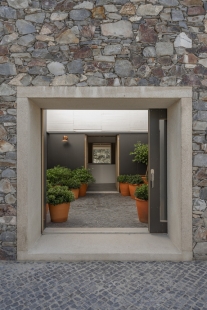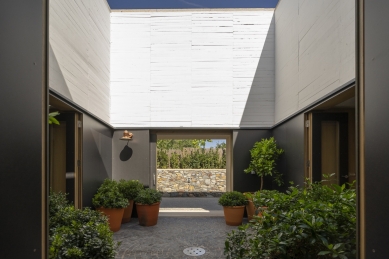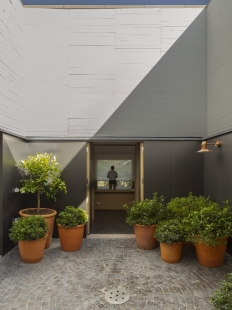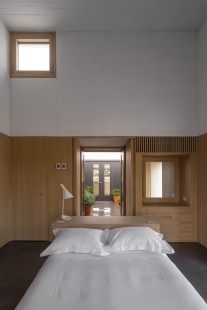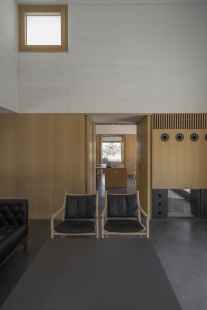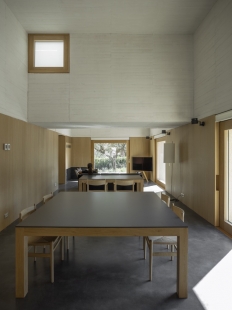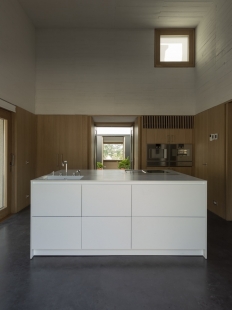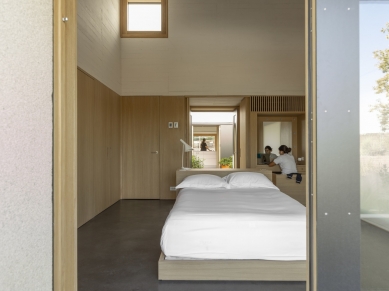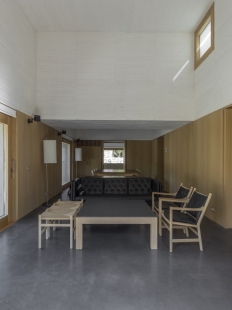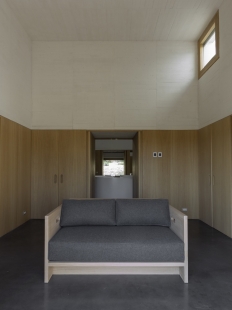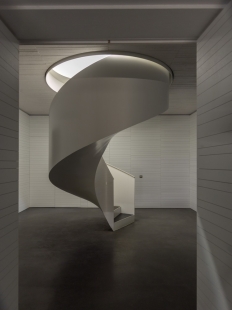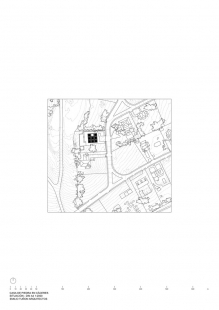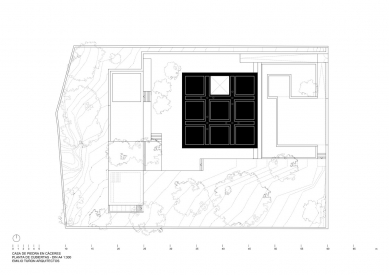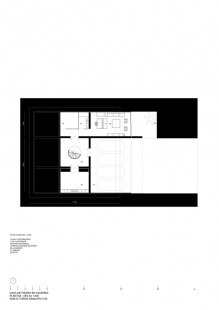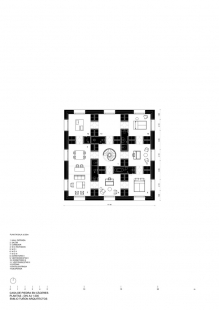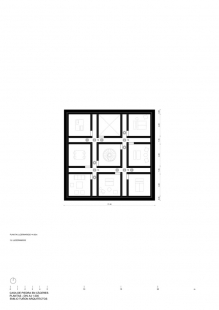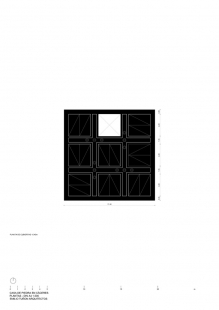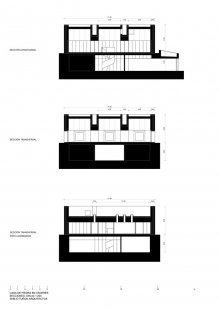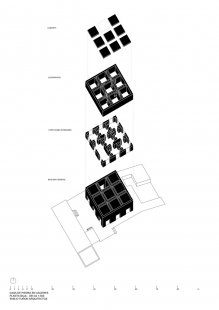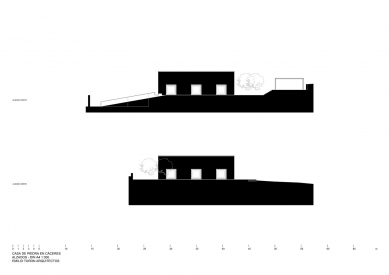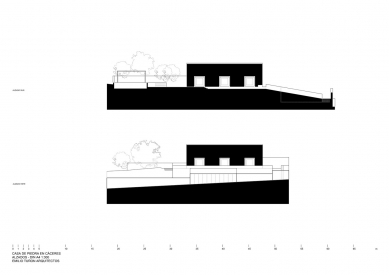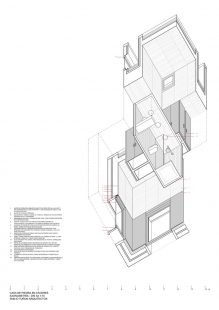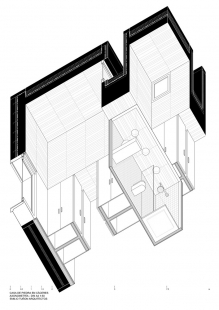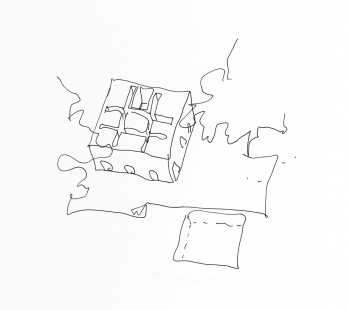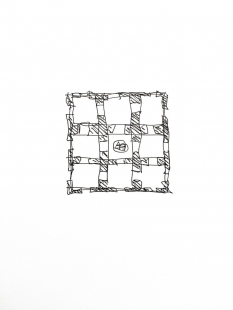
Stone Houses in Cáceres

Located in Cáceres, the house is a simple prismatic volume with a square floor plan of 16-meter sides, and each of the four facades is perforated by three Windows. The stretches of a wall have been constructed with local quartzite stone, and the windows are framed with Extremadura granite of warm tones.
Rigorously defined by its outlines, the volume accommodates nine cubic spaces of 4.2-meter sides which serve different domestic uses, from sitting rooms and bedrooms to the kitchen, with the closets and bathrooms placed in between.
Each of those spaces comprises two layers: a lower one clad with oakwood boards where the building services are placed; and an upper stratum formed by a through of white concrete and completely free of mechanisms. The rooms open on to the exterior landscape through large oak-framed windows of square proportions. An open platform at the back features a swimming pool.
With its 16-meter sides, the square-plan house contains nine rooms and is built on the outside with walls of local quartzite stone detailed with granite, and on the inside with white concrete and oakwood claddings.
Rigorously defined by its outlines, the volume accommodates nine cubic spaces of 4.2-meter sides which serve different domestic uses, from sitting rooms and bedrooms to the kitchen, with the closets and bathrooms placed in between.
Each of those spaces comprises two layers: a lower one clad with oakwood boards where the building services are placed; and an upper stratum formed by a through of white concrete and completely free of mechanisms. The rooms open on to the exterior landscape through large oak-framed windows of square proportions. An open platform at the back features a swimming pool.
With its 16-meter sides, the square-plan house contains nine rooms and is built on the outside with walls of local quartzite stone detailed with granite, and on the inside with white concrete and oakwood claddings.
Tuñón y Albornoz Arquitectos
0 comments
add comment


