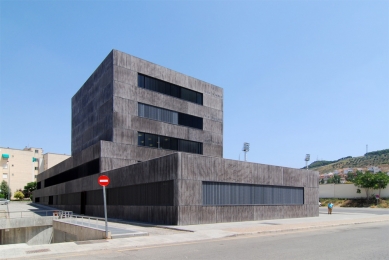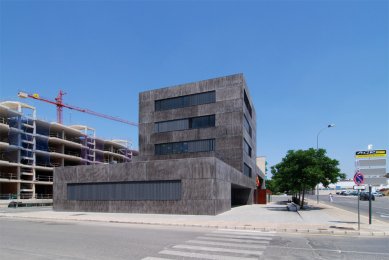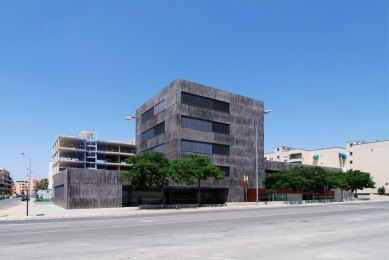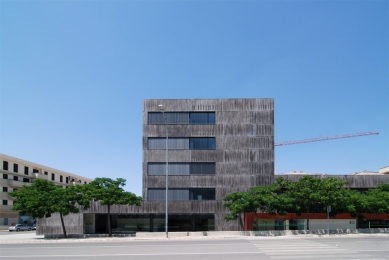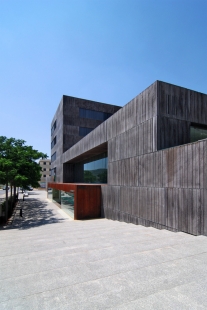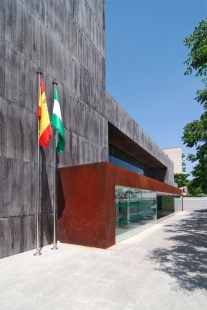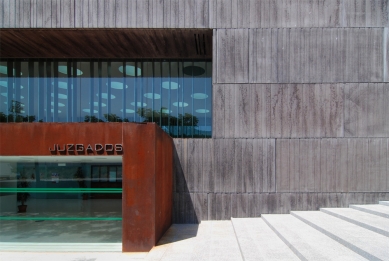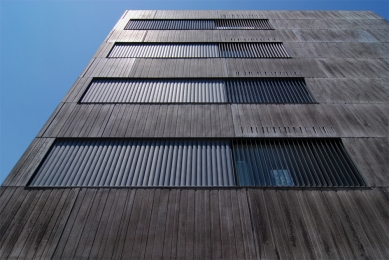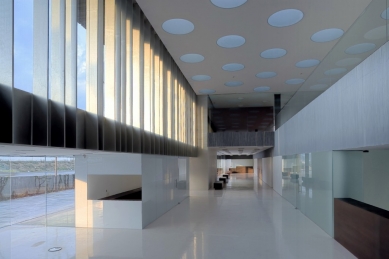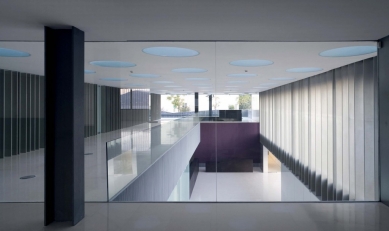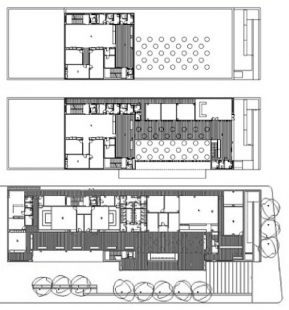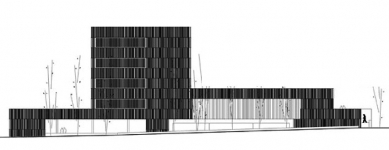
Law Courts Antequera
Sede Judicial de Antequera

Located on the outskirts of the town of Antequera in Malaga, the lot intended for the Judicial Seat will be completed by the National Security Corps buildings, located within a recently built and growing residential area. With few initial attractions, the dialogue between the site and the architecture was very limited; the only interesting factor being its dimensions and proportions. A forced autonomy that led us to consider a contained and compact architecture resulting in a longitudinal building, on a public platform from which the prism shaped Court tower emerges.
Without renouncing its great representative capacity, the objective has been to design a building that adequately meets the functional needs of its visitors and workers, and is appropriately scaled to its surroundings. A dense structure, and at the same time one that boasts a very human interior, pursuing solid and robust values but without forgetting concepts such as transparency and clarity, all fundamental elements of the way that Justice itself is handed down.
The compactness of the program and the results of the volumetric analysis have pursued an expressive effect. An image that will also transmit an important measure of solidity rather than abstraction. The choice of the material and tonality of the facade played very important roles in achieving the former. The uniform hue of the surface finish, over a striated vertical mold broken both in depth and separation obscuring the vertical joints between panels, lends it a monolithic quality that is only fragmented in the profound spaces existing in the public common areas.
The main entrance emerges through a vestibule from which the scale and public dimension of the building can be perceived, and in which only minimal elements of articulation and control segregate the necessary circulation between distinct areas. The main distinction that occurs in this expanse is found between the two-story space and the south-facing openings, the mission of the first of these being the organization of movement, information and access to the building, while the second opens to the public access space reserved for the Visitation Rooms and Forensics. This linear organization that occurs along the length of the facades, seeks to present a clear solution to the inevitable problem that occurs in any judicial building, the separation of the private and public flows, solving this restriction through an outward facing corridor of slats, with a specific vertical communication.
The usage most directly related to the public will take place on the ground and first floors of the building. This might include the Civil Registry, Forensic Clinic, Visitation Rooms, Registries and Public Service offices and the access to the Juzgados de Primera Instancia e Instrucción. Above the first floor, a tall prism emerges from the platform housing all of the necessary Judicial activities, which are repeated on each floor. The area principally destined for Installations, Archives and Detentions are located under the slope of the terrain. A restricted access central circulation practically divides the floor in two, in order to separate the treatment of the archives from the installation and detention areas. The criteria for the placement of the different installation packages has been the optimization of the plans and vertical registers of the ducts and pipes, as well as the ventilation needs. The parking lots and detention areas have been designed to have independent restricted access with direct vertical connection with the respective offices.
With regards to the development around the building’s exterior, two important aspects have been taken into account. On the one hand, the pedestrian access to the building from the city center, with extremely variable influxes of people depending on the time of day and the length of their stay, led us to take an interested look the reservation of a public space at the entrance, favored by the way that the building is set back and by the configuration through the use of ramps that make up for the unevenness of the ground, one of them slightly terraced, creating a differentiated entrance, recognizable from the exterior.
On the other hand, another important consideration is the reserve of limited size parking lots for building personnel, introducing a new back road surrounded by parking lots that are directly connected to the building’s employee entrance, also encompassing the access ramp for judicial and police vehicles.
Without renouncing its great representative capacity, the objective has been to design a building that adequately meets the functional needs of its visitors and workers, and is appropriately scaled to its surroundings. A dense structure, and at the same time one that boasts a very human interior, pursuing solid and robust values but without forgetting concepts such as transparency and clarity, all fundamental elements of the way that Justice itself is handed down.
The compactness of the program and the results of the volumetric analysis have pursued an expressive effect. An image that will also transmit an important measure of solidity rather than abstraction. The choice of the material and tonality of the facade played very important roles in achieving the former. The uniform hue of the surface finish, over a striated vertical mold broken both in depth and separation obscuring the vertical joints between panels, lends it a monolithic quality that is only fragmented in the profound spaces existing in the public common areas.
The main entrance emerges through a vestibule from which the scale and public dimension of the building can be perceived, and in which only minimal elements of articulation and control segregate the necessary circulation between distinct areas. The main distinction that occurs in this expanse is found between the two-story space and the south-facing openings, the mission of the first of these being the organization of movement, information and access to the building, while the second opens to the public access space reserved for the Visitation Rooms and Forensics. This linear organization that occurs along the length of the facades, seeks to present a clear solution to the inevitable problem that occurs in any judicial building, the separation of the private and public flows, solving this restriction through an outward facing corridor of slats, with a specific vertical communication.
The usage most directly related to the public will take place on the ground and first floors of the building. This might include the Civil Registry, Forensic Clinic, Visitation Rooms, Registries and Public Service offices and the access to the Juzgados de Primera Instancia e Instrucción. Above the first floor, a tall prism emerges from the platform housing all of the necessary Judicial activities, which are repeated on each floor. The area principally destined for Installations, Archives and Detentions are located under the slope of the terrain. A restricted access central circulation practically divides the floor in two, in order to separate the treatment of the archives from the installation and detention areas. The criteria for the placement of the different installation packages has been the optimization of the plans and vertical registers of the ducts and pipes, as well as the ventilation needs. The parking lots and detention areas have been designed to have independent restricted access with direct vertical connection with the respective offices.
With regards to the development around the building’s exterior, two important aspects have been taken into account. On the one hand, the pedestrian access to the building from the city center, with extremely variable influxes of people depending on the time of day and the length of their stay, led us to take an interested look the reservation of a public space at the entrance, favored by the way that the building is set back and by the configuration through the use of ramps that make up for the unevenness of the ground, one of them slightly terraced, creating a differentiated entrance, recognizable from the exterior.
On the other hand, another important consideration is the reserve of limited size parking lots for building personnel, introducing a new back road surrounded by parking lots that are directly connected to the building’s employee entrance, also encompassing the access ramp for judicial and police vehicles.
0 comments
add comment


