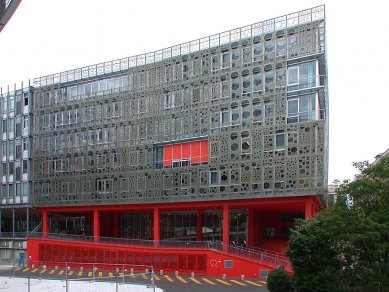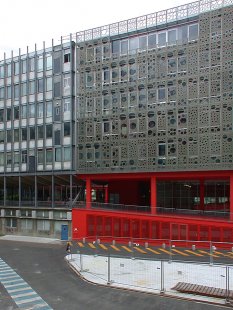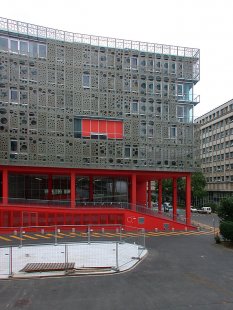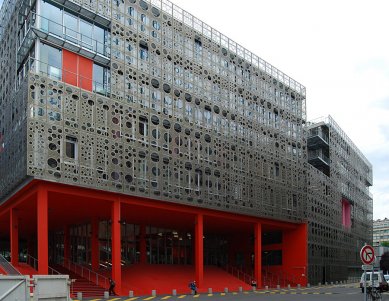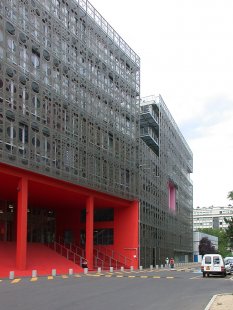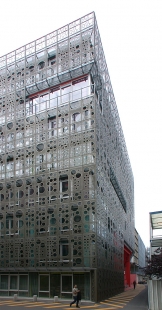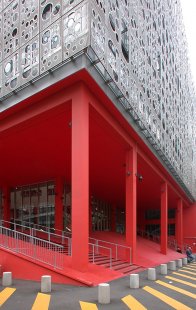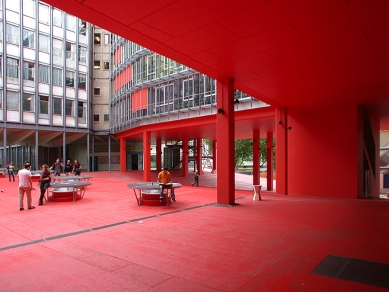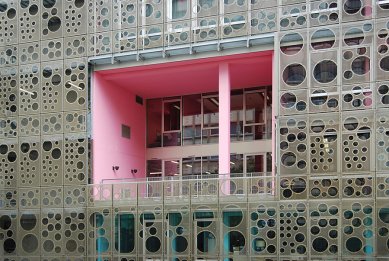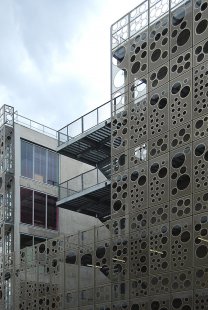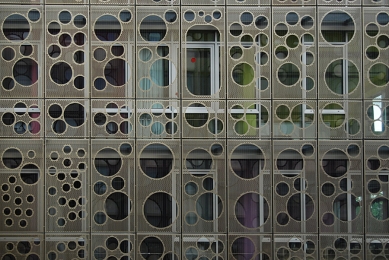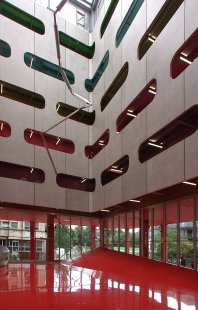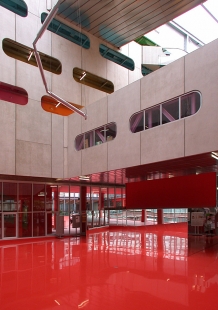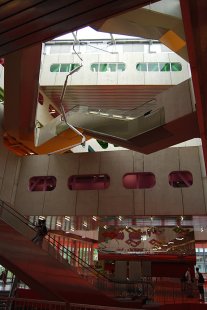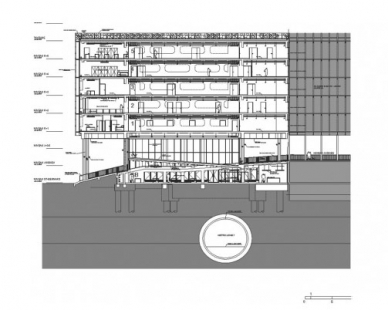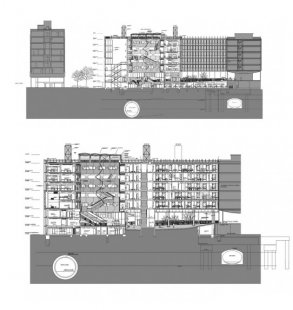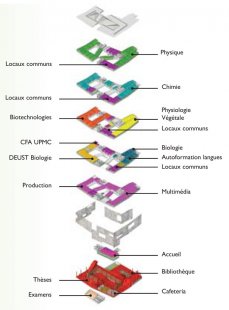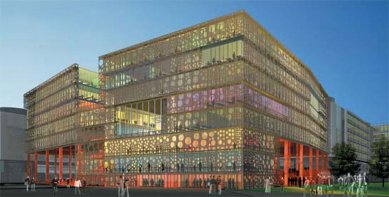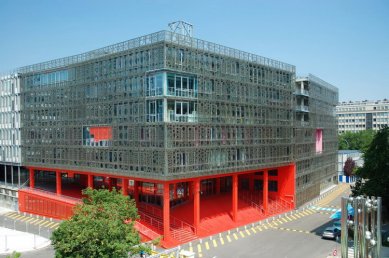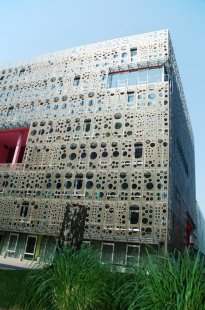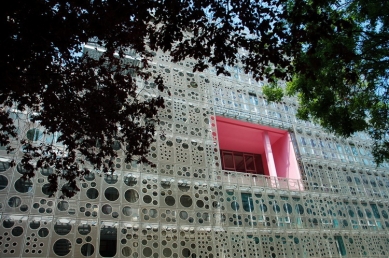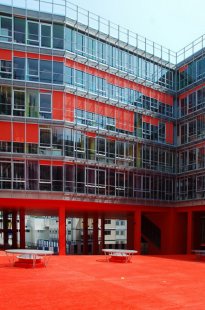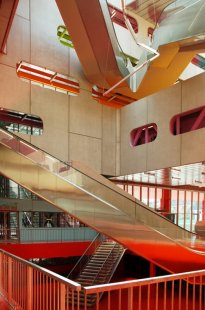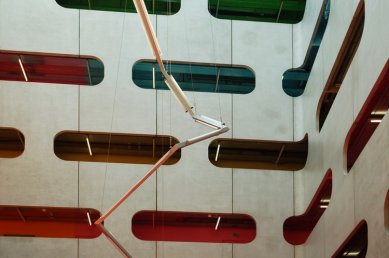
Jussieu 16M / The Atrium

 |
From the street along the botanical garden, three staircases lead up to the university platform: two from rue Cuver and one side staircase. The first one leads along the edge of the new wing further into the university campus, the second directs you to the outdoor atrium, and the third leads directly into the building. In the middle of the covered atrium is a tangle of staircases and escalators leading to the upper floors, where lecture halls, classrooms, laboratories, a library, and offices are arranged around the walkways. The shiny orange floor of the atrium contrasts with the matte walls of the concrete prefabricates. The corridors lining the atrium are color-coded on each floor.
The new extension appears as if its authors took some of the existing wings of the university and then deformed the grid, revealing it in some places, biting it out, and then wrapping the resulting shape in a perforated shell. In the monotonous environment of the local university, the geometric and color whirlwind from Périphériques is more than a pleasant refreshment.
In the same block, just a few dozen meters from Jussieu 16M is Nouvel's Arab World Institute. Perhaps David Trottin drew inspiration for his facade's circular variations from there.
You can gain a better idea of the creation and working methods of this office in the following wild report, where the comments of both architects are highlighted in brown (Louis Paillard in regular and David Trottin in italics).
This giant jaw (entrance) will swallow students...
We are currently designing this in Nancy. Here, a large concrete block will be built, which will be as rough, solid, and compact as a cobblestone, placed in the city in a very thoughtful manner. Inside will be a long red line with precisely rounded monochromatic corners. It is also intricate and unknown, and I think it will create a similar sense of spatial and sensory wonder, like we know from churches, without us having to wait fifty years. Ultimately, what we're searching for is to compress time, for the buildings we make to already feel...the power...the excitement when you enter.
One of the main challenges was to connect the main Jussieu platform with the level of the surrounding terrain.
It's not the dust of history that creates emotions. It’s like with old people. It is always difficult to admit that they were bad, inferior, or stupid in their youth, but young assholes always grow up to be old assholes... Emotions relate to the magic of the place, to its true qualities, tangible from the beginning.
This unifying shell/envelope consists of eight vertical panels – a random perforated pattern of various sizes on pressed lacquered sheet metal; the panels create a thick sensory skin and protection from the sun.
What we like about old things (objects or architecture) is that they are immortal; they connect us with our past, our origins, they are part of the environment, our roots, and we need them to be able to move forward, to push ourselves ahead.
Facilitating movement for people will undoubtedly ease the shift of thoughts and knowledge. The motto of the project is the slogan "improving learning".
I remember when we were working on the Quai Branly museum project*. At that time, the problem was: how can we build a lot and quickly, while still maintaining the kind of energy that was here when people were building slowly over a long period? Look at the Prado, which was built over several centuries and consists of a series of extensions... There's such energy there that if we wanted to create it today, we would have to do so almost experimentally. It would be like having to research for a year and a half in a laboratory (in vitro).
Just look at all those castles, museums, and other significant buildings that took decades to complete and already had a patina.
That is what we aimed for with MVRDV in the Quai Branly museum project*: to bring with us other types of impulses that further emphasize and accelerate these processes. This is another element recurring in our work: the attempt to artificially create processes that allow unknown things to be built over time.
The magnificent covered atrium running through the entire height of the building acts as the heart of the educational center, filling communication spaces and connecting the various organs that make up this organism. Its breathing can be observed through the translucent facade, just as skin allows the building to breathe.
We work in a production process that requires speed.
The use of basic materials (concrete, metal, and glass) gives a stronger, simple, and solid aesthetic impression.
There is no time to waste! It doesn't matter the size of the project; we usually have one year for preparation and one year for construction. Overall, we still remain part of the production system.
We are quite clear on this. We do not work in some vague space or chapel disconnected from the real world. We live in this real world.
Sometimes we coldly calculate this; we reach a point where we don't know whether we should anticipate or maintain a naive ignorance about how things work....audacity...innocence.
*The competition project for the Quai Branly museum, developed in collaboration with the Rotterdam office MVRDV, was based on the organization, functioning, and mixing of various uses as we know from supermarkets.
The English translation is powered by AI tool. Switch to Czech to view the original text source.
2 comments
add comment
Subject
Author
Date
Par fotiek z interieru
Vlado
06.09.07 02:36
GREAT PHOTOS
ewa szymczyk
23.02.08 07:11
show all comments


