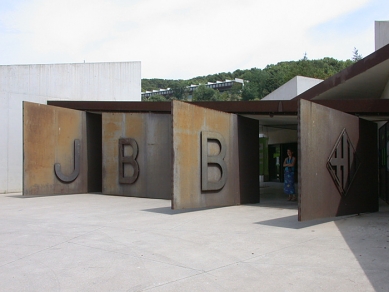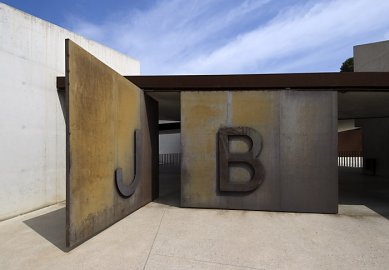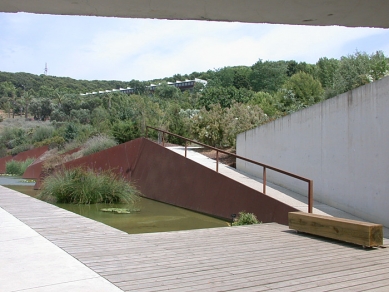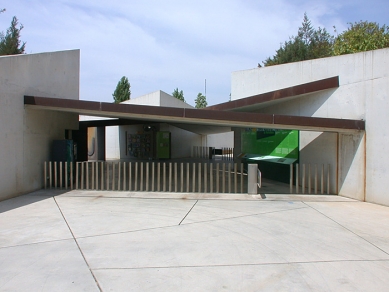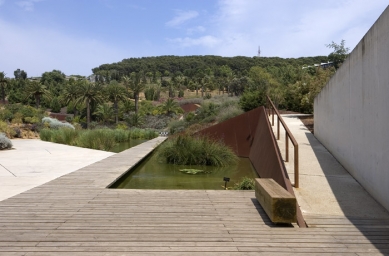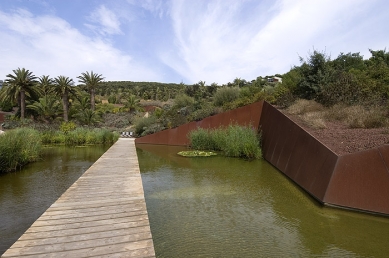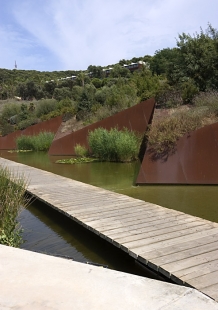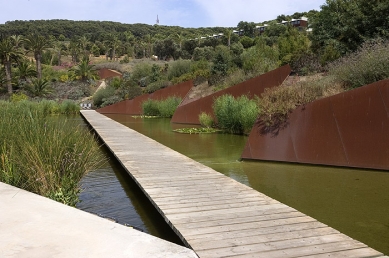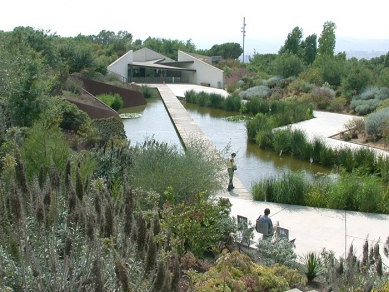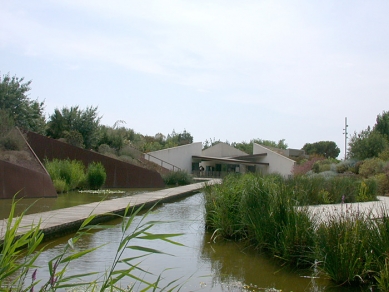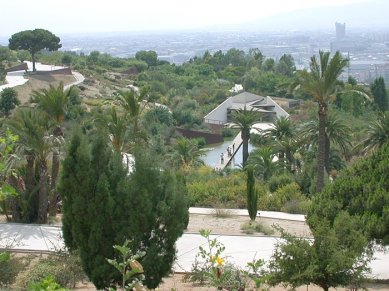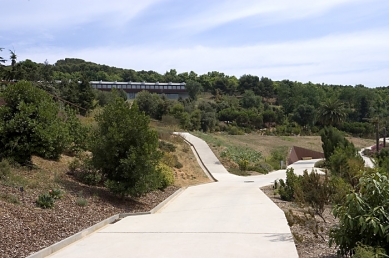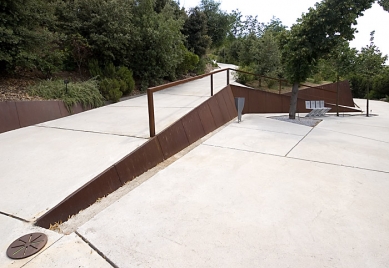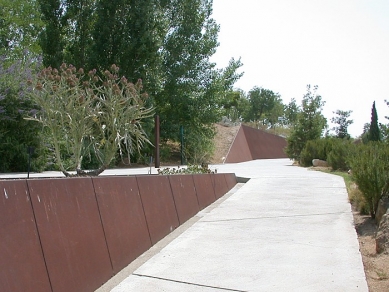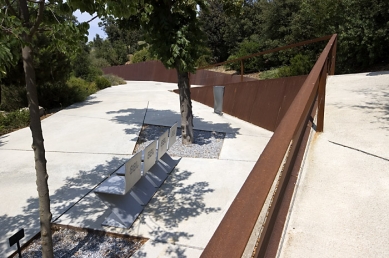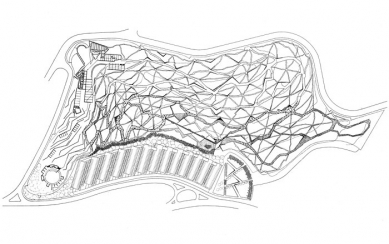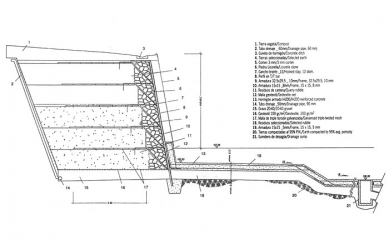
Botanical Garden of Barcelona

 |
Fractality in Landscape Construction
When our interdisciplinary team composed of botanists, garden designers, and architects began the project of the Barcelona Botanical Garden set in the slope of Montjuïc hill, we established rules based on two fundamental considerations:
The first was to come up with a project solution that would allow the land itself to dictate the rules for construction interventions, which would take the form of a new landscape emerging from the unique morphological and topographical conditions of the site. This approach is entirely different from other urban and archaeological interventions carried out on Montjuïc hill as a basis for general exhibitions, the Olympic Games, and other one-off events, with which the new intervention is completely incomparable.
The second provision concerns the structure of the new garden, which aims to encompass a diverse Mediterranean flora along with similar climatic zones: California and a part of Japan in the Northern Hemisphere and examples of their counterparts from the Southern Hemisphere: parts of Chile, South Africa, and a small area of the Australian coast.
The plan for the new garden was based on botanical questions and ecosystem points. The concept of morphologically related plant groups was also used, which will become an instrument of high scientific value and help educate those who will become botanists in the 21st century.
The underlying idea was to spread a triangular grid across the terrain that could adapt to any further changes, tapering at the ends, expanding or shrinking in size depending on how steep or gentle the slope of the terrain is. The basic lines of the triangular grid follow three main directions of the contour lines, ensuring that the two vertices of each triangle remain at the same height, at zero level. This irregular geometric arrangement, changing according to the terrain’s demands, allowed us to:
- economize on an otherwise unseen network of infrastructure, drainage, irrigation systems, and automation of the garden;
- equip the area with a hierarchical network of paths according to their importance and the slope of the terrain, establishing main and secondary paths designated for work in the garden;
- impose order on the area that would allow scientific, educational, and recreational use of the future garden and enable the integration of a mosaic of phytocoenoses (plant communities).
With the help of a personal computer, we created a program that allows us to individually work with each triangle while having all the plant species displayed inside it when inputting the grid into a visual format. This was illustrated photographically and provided to us in a taxidermic profile of any plant species forming a triangle. This project instrument was ultimately handed over to us. Thanks to it, we could reliably control the shape of the future terrain, which we deemed important. Moving points at the vertices of the triangles slightly disrupted the grid, and the area began to break into small plots with a certain orientation and slope for each of the elements within the whole. The respective plots will be utilized according to sunlight needs, water availability, planting demands, and relationships with other species.
The construction system allowed us to break the grid down and assemble it from a collection of concave or convex triangular double walls differing in height, length, and angle of setting. Thus, the landscape will, through self-organization from the irregular and fragmented, once again gain order. The sowing will gradually accommodate the initial excessive human activity, existing only as order in the construction of the garden.
architectural collaboration: J.L.Canosa, B.Figueras
botanical concept: Josep Montserrat, Joan Pedrola
The English translation is powered by AI tool. Switch to Czech to view the original text source.
1 comment
add comment
Subject
Author
Date
doporučuji
Igor Luhan
13.05.09 11:53
show all comments


