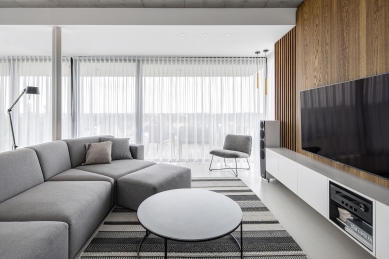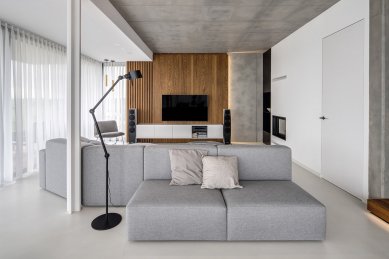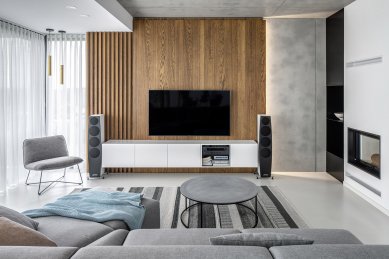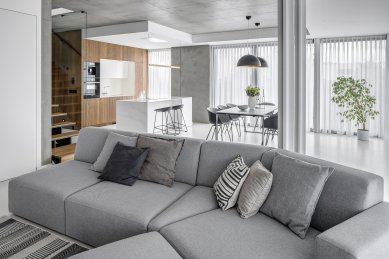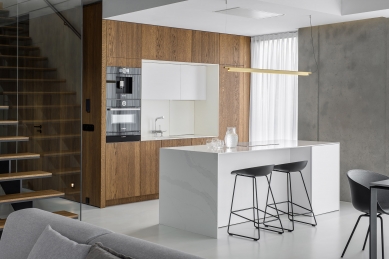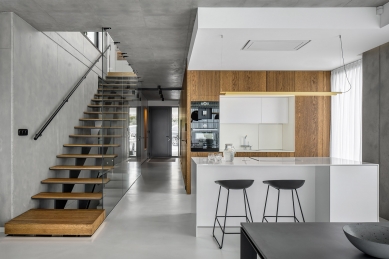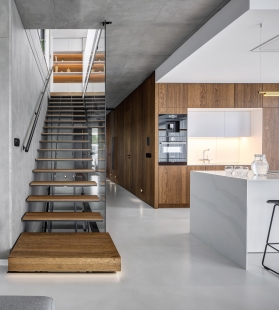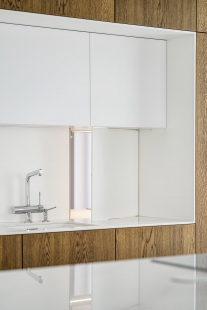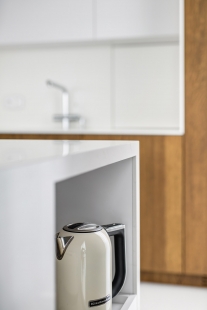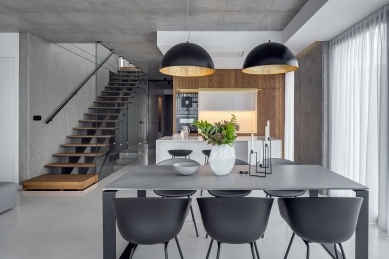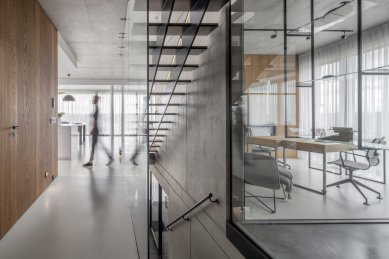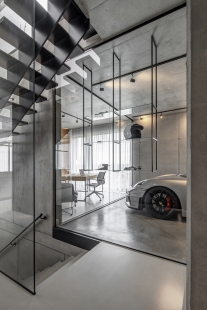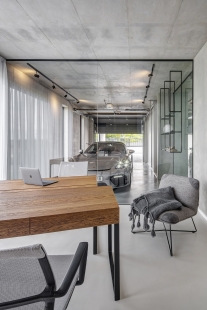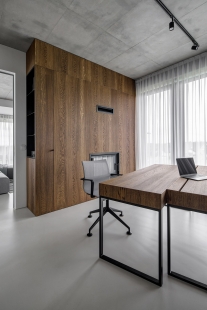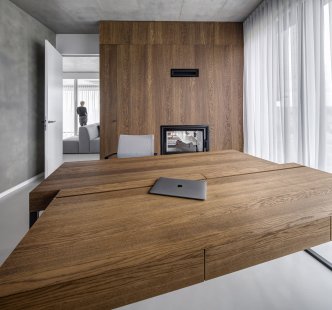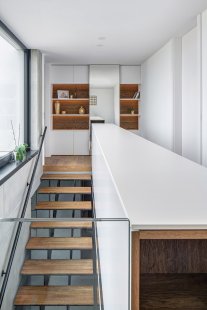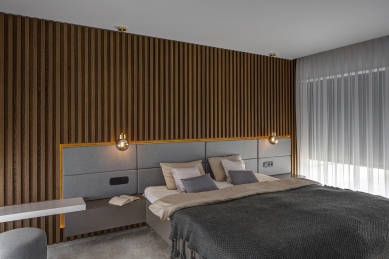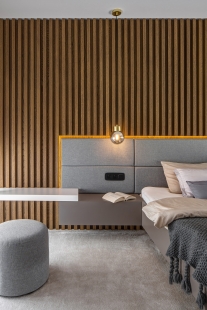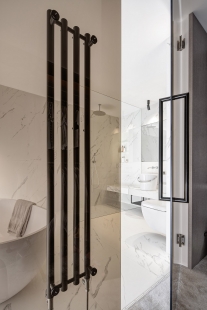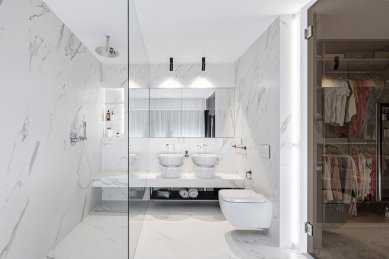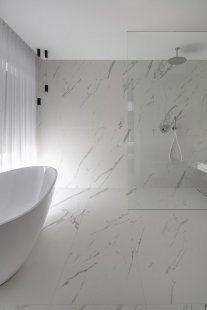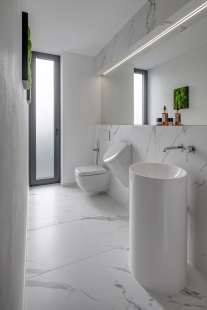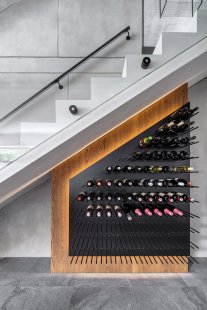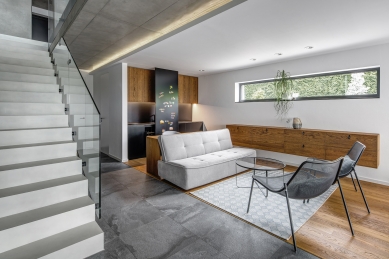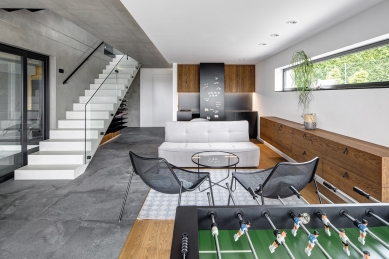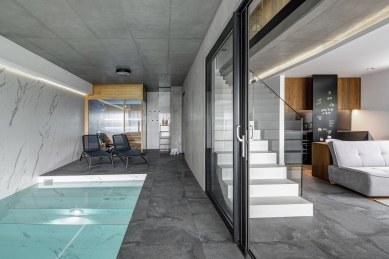
Interior of the villa in Mladá Boleslav

The story of this house, with a panoramic view of the city of Mladá Boleslav, began to be written in 2016. The owners invited me to the process before breaking ground, for which I was very grateful. Therefore, the options were not limited in any way. The interior itself is the result of a collaborative effort with investors, who themselves have refined taste; working with their approach on the interior was a joy.
The main mass of the villa consists of three floors.
The lower floor is directly connected to the garden and contains a wellness area with a pool and sauna, a game room with a smaller kitchen, and the technical facilities of the house including a laundry room. The main multifunctional room of the game room hides a steel wine rack, which is nestled under an otherwise unusable subspace under the stairs. The kitchen is partially covered with a magnetic sliding panel, which is currently enjoyed by the two youngest family members.
The middle, entrance floor includes a garage, which is perceived thanks to the glazing, with an office and a communication corridor, more as part of the interior itself. The view through three spaces pleasantly illuminates the staircase. The main communication corridor accommodates the line of a wardrobe, a toilet, and a room we have workingly named the black kitchen. This space is connected to the main kitchen through an opening in the cladding of the rear wall behind the worktop. It serves as a pantry for food and larger kitchen equipment, with extended prep options thanks to its work surface and sink. All dirty items can thus be hidden from sight in the main living area. The same idea is maintained in the main kitchen, where, for example, the kettle and toaster have a special side drawer in the island.
The study that separates the garage from the main space is visually connected to the living area by a double-sided fireplace.
The material composition of the main space, as well as the entire house, adheres to a minimalist concept. Cold surfaces of exposed concrete, metal, glass, and wood are combined with a smoky-honey hue, which adds a warm component to the interior.
The third floor of the house is purely private. It contains the master bedroom with a walk-in closet and bathroom, two children's rooms, and a "children's" bathroom. The third floor is connected to the main floor by a steel staircase with oak treads. The staircase railing on the top floor is formed by a long dresser that conceals practical storage space for items such as bedding, towels, or anything you don't want in the clothing closet. The hallway also features a library with a sliding mirror panel. Notably, there is a very practical laundry chute that runs through the entire house down to the lower laundry room. The chute is accessible from both upper bathrooms, with the one in the parents' bathroom hidden behind mirrored cupboard doors above the sinks.
An important layer of the design was the electrical installation. Every space has multiple positions and sources of lighting, which after dark enhance the indoor atmosphere of the house according to the owners' choices and moods. The house also features air recovery and outdoor shading of glass surfaces with screen blinds. Apart from solitary elements such as the dining table, chairs, and armchairs, all the furniture is custom-made according to the furniture design, which was developed in collaboration with the investors and their ideas, fine-tuned down to the last drawer. This way, consistent materials can be maintained throughout the house to achieve the initial desire for the house to be modern, timeless, yet simple, comfortable, and practical.
The main mass of the villa consists of three floors.
The lower floor is directly connected to the garden and contains a wellness area with a pool and sauna, a game room with a smaller kitchen, and the technical facilities of the house including a laundry room. The main multifunctional room of the game room hides a steel wine rack, which is nestled under an otherwise unusable subspace under the stairs. The kitchen is partially covered with a magnetic sliding panel, which is currently enjoyed by the two youngest family members.
The middle, entrance floor includes a garage, which is perceived thanks to the glazing, with an office and a communication corridor, more as part of the interior itself. The view through three spaces pleasantly illuminates the staircase. The main communication corridor accommodates the line of a wardrobe, a toilet, and a room we have workingly named the black kitchen. This space is connected to the main kitchen through an opening in the cladding of the rear wall behind the worktop. It serves as a pantry for food and larger kitchen equipment, with extended prep options thanks to its work surface and sink. All dirty items can thus be hidden from sight in the main living area. The same idea is maintained in the main kitchen, where, for example, the kettle and toaster have a special side drawer in the island.
The study that separates the garage from the main space is visually connected to the living area by a double-sided fireplace.
The material composition of the main space, as well as the entire house, adheres to a minimalist concept. Cold surfaces of exposed concrete, metal, glass, and wood are combined with a smoky-honey hue, which adds a warm component to the interior.
The third floor of the house is purely private. It contains the master bedroom with a walk-in closet and bathroom, two children's rooms, and a "children's" bathroom. The third floor is connected to the main floor by a steel staircase with oak treads. The staircase railing on the top floor is formed by a long dresser that conceals practical storage space for items such as bedding, towels, or anything you don't want in the clothing closet. The hallway also features a library with a sliding mirror panel. Notably, there is a very practical laundry chute that runs through the entire house down to the lower laundry room. The chute is accessible from both upper bathrooms, with the one in the parents' bathroom hidden behind mirrored cupboard doors above the sinks.
An important layer of the design was the electrical installation. Every space has multiple positions and sources of lighting, which after dark enhance the indoor atmosphere of the house according to the owners' choices and moods. The house also features air recovery and outdoor shading of glass surfaces with screen blinds. Apart from solitary elements such as the dining table, chairs, and armchairs, all the furniture is custom-made according to the furniture design, which was developed in collaboration with the investors and their ideas, fine-tuned down to the last drawer. This way, consistent materials can be maintained throughout the house to achieve the initial desire for the house to be modern, timeless, yet simple, comfortable, and practical.
The English translation is powered by AI tool. Switch to Czech to view the original text source.
0 comments
add comment


