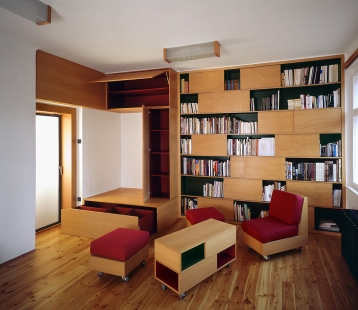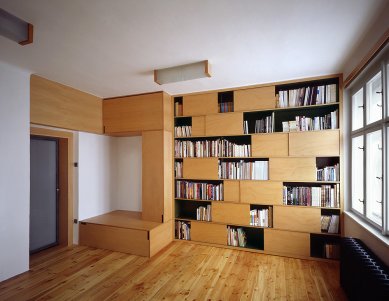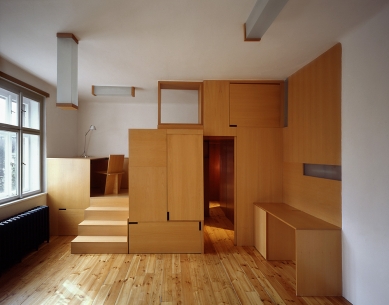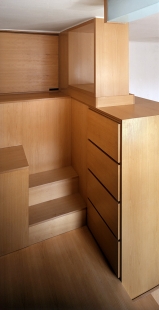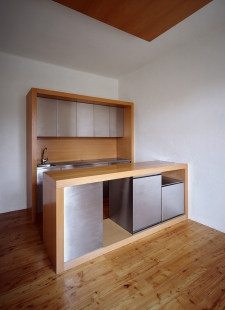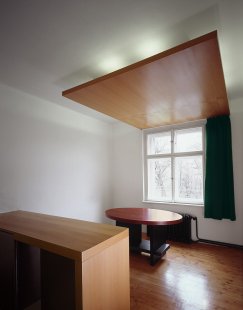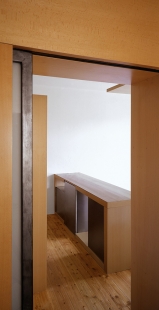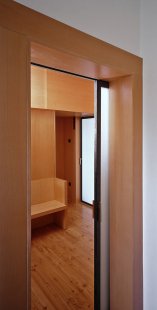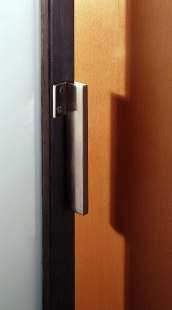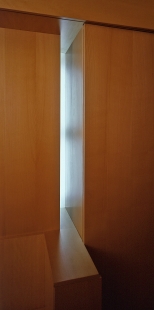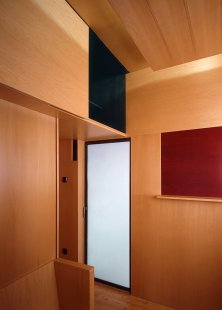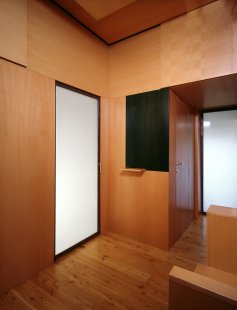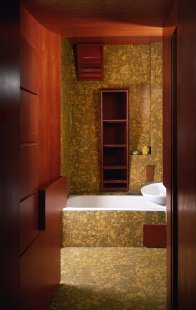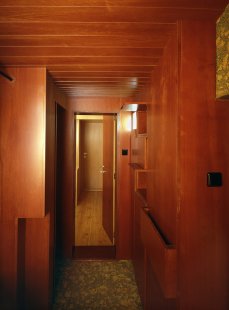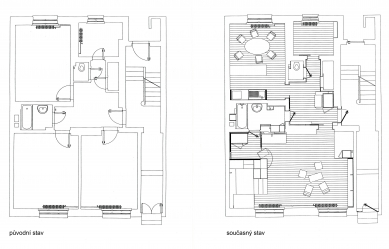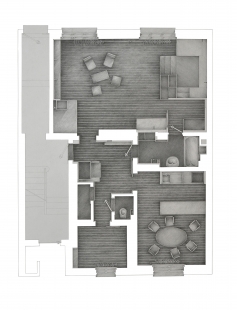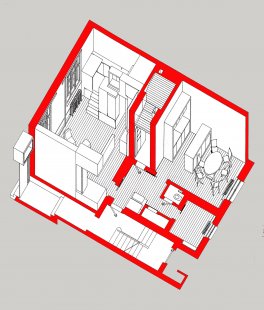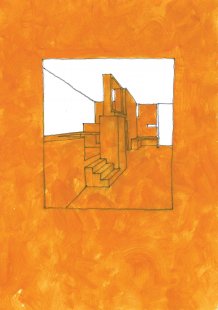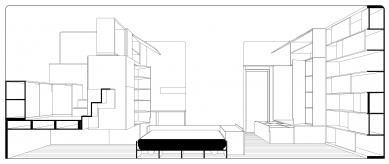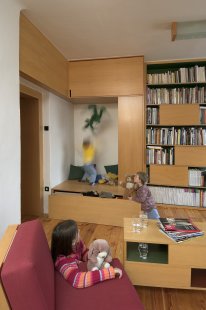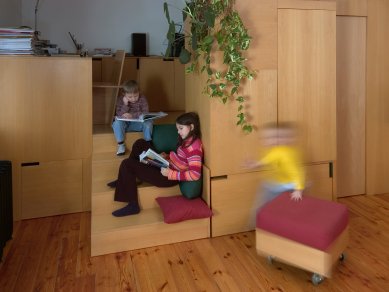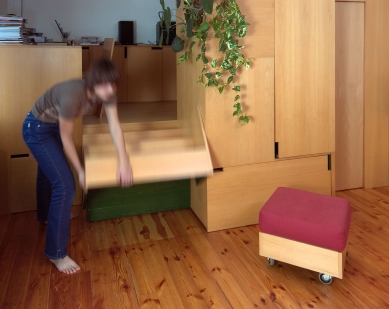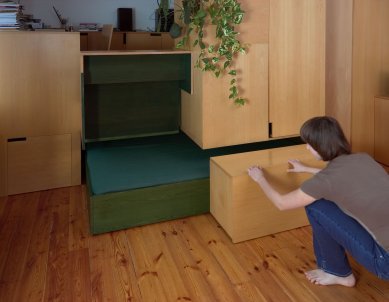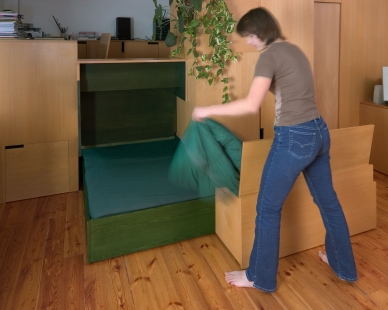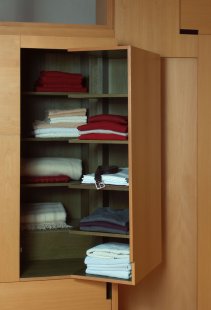
Interior of a family house, Prague

The interior was designed for the entire ground floor of a three-story row house from the 1920s. The existing layout consisted of three smaller rooms, none of which could be considered a central room. The basic idea is to remove the dividing wall between two rooms to create a living room that serves as a living space during the day and a height-segregated study. A pull-out double bed is then placed in the created step. Built-in furniture allows for variability in the space and can quickly transform the living room into a bedroom or study. The apartment can thus be unfolded or folded according to need. All rooms have a similar opening character, with bright beech wood framing either a folded or open colorful interior of the furniture. This way, the rooms enter and connect with the main spaces of the internal storage areas.
The English translation is powered by AI tool. Switch to Czech to view the original text source.
0 comments
add comment


