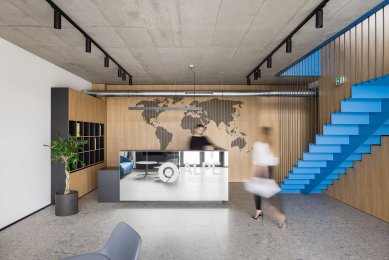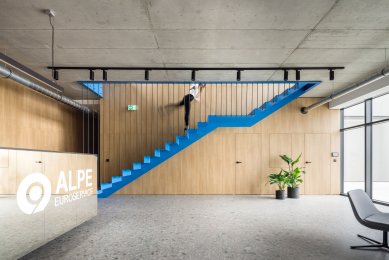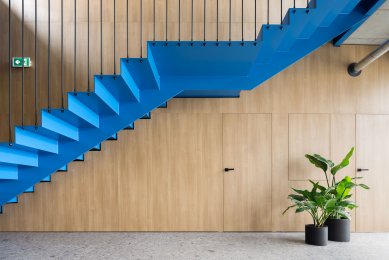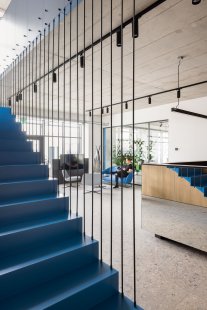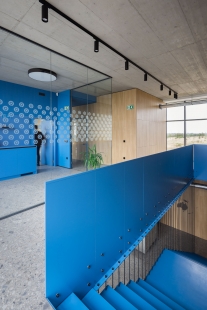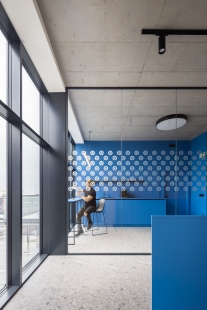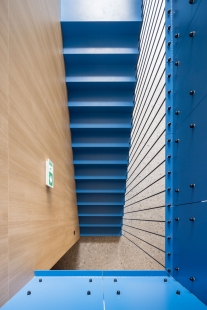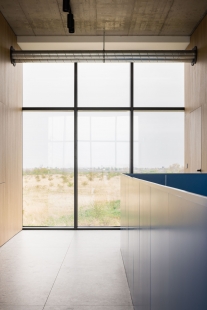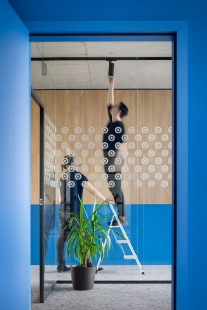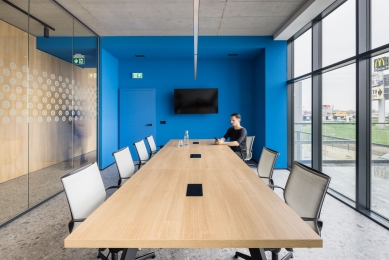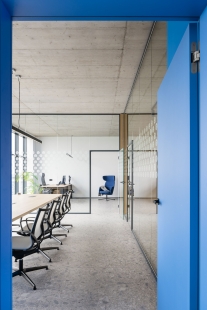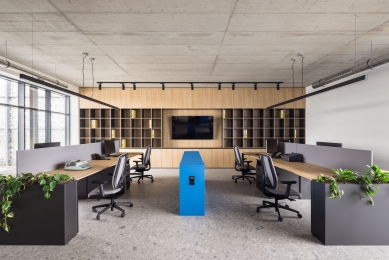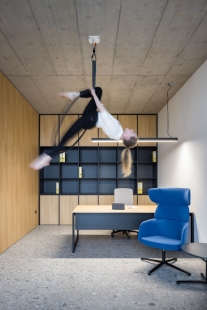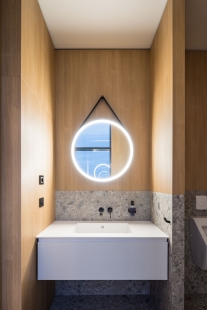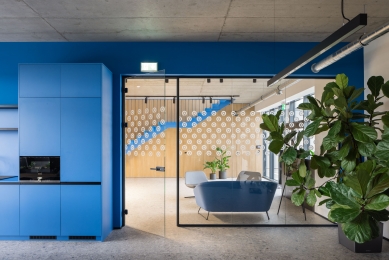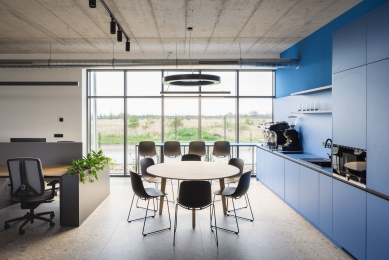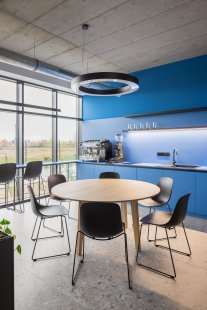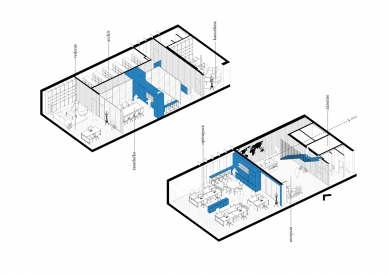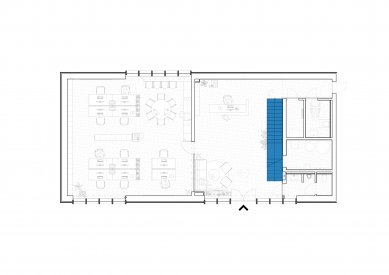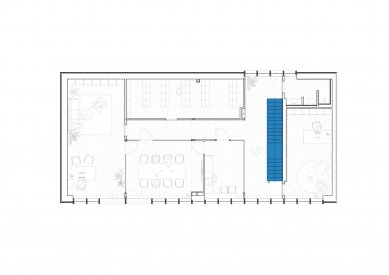
Interior of Alpe Euroservice Company

The assignment was to create the interior of administrative spaces for a company providing customs services. The building is located in the industrial part of the outskirts of Trnava. An interesting aspect of the project is the investor's intention to create a high-standard working environment despite the building's location in a less exposed area. The investor's concept of design thinking was a theme he wanted to use to represent his own spaces, with an emphasis on educating the public about the work.
The main determinants of the design were the need to preserve the existing layout, consideration of the company's operational system, and the presentation of corporate identity. The strict grid of the building's façade is reflected in the interior design. With its simplicity, the design allows the used materials to stand out: raw concrete ceilings, wooden surfaces, and a striking blue that refers to the company's color concept. Functionally, the space is divided into a semi-public ground floor and a private zone on the second upper floor. The layout of the entrance areas inspired us to shape the staircase as a sculptural element in the space. The open space office concept takes into account the company's operational system and the need for continuous communication among employees. The communal character of the workspace is represented by shared dining in the kitchen-dining area of the office. Access to service areas is concealed within wooden panel cladding.
The second upper floor primarily serves the company's management. It houses two separate offices, a meeting room with a kitchenette, an archive, and facilities. For consistency in design, the materials and principles from the first floor are repeated. The blue accents highlight points of interest, while the wooden cladding, conversely, downplays the other spaces.
The main determinants of the design were the need to preserve the existing layout, consideration of the company's operational system, and the presentation of corporate identity. The strict grid of the building's façade is reflected in the interior design. With its simplicity, the design allows the used materials to stand out: raw concrete ceilings, wooden surfaces, and a striking blue that refers to the company's color concept. Functionally, the space is divided into a semi-public ground floor and a private zone on the second upper floor. The layout of the entrance areas inspired us to shape the staircase as a sculptural element in the space. The open space office concept takes into account the company's operational system and the need for continuous communication among employees. The communal character of the workspace is represented by shared dining in the kitchen-dining area of the office. Access to service areas is concealed within wooden panel cladding.
The second upper floor primarily serves the company's management. It houses two separate offices, a meeting room with a kitchenette, an archive, and facilities. For consistency in design, the materials and principles from the first floor are repeated. The blue accents highlight points of interest, while the wooden cladding, conversely, downplays the other spaces.
BLZK architects
The English translation is powered by AI tool. Switch to Czech to view the original text source.
0 comments
add comment


