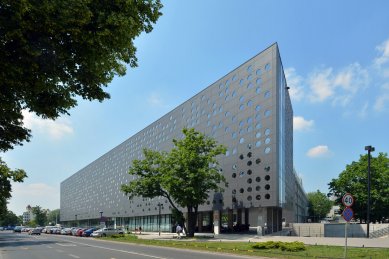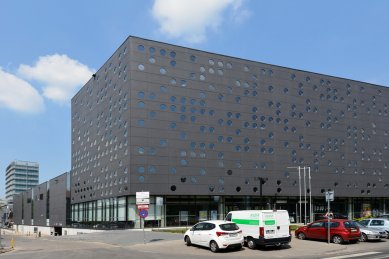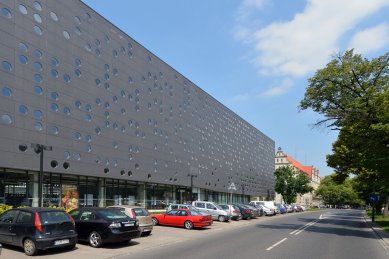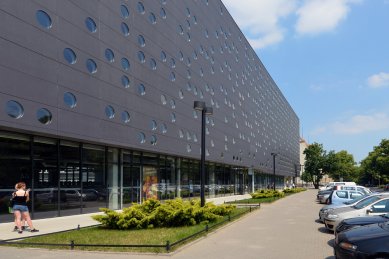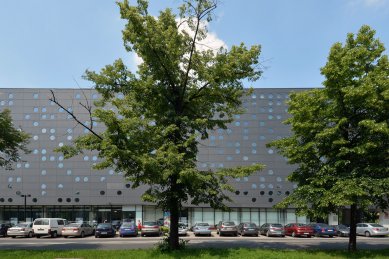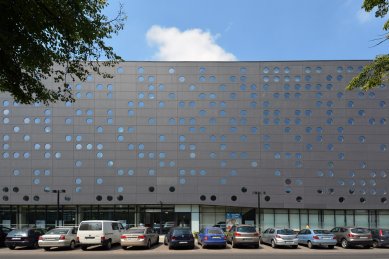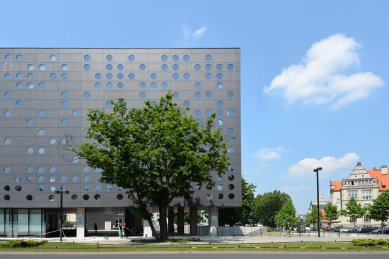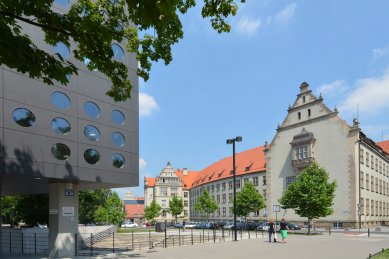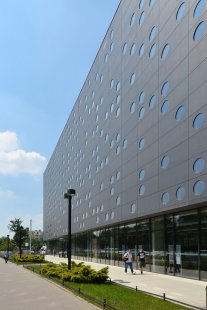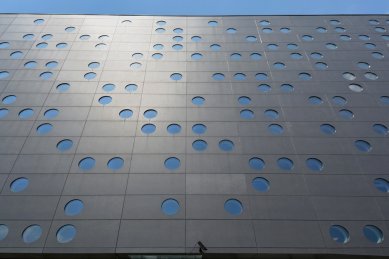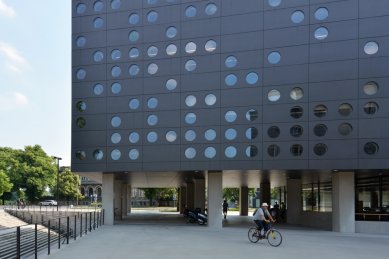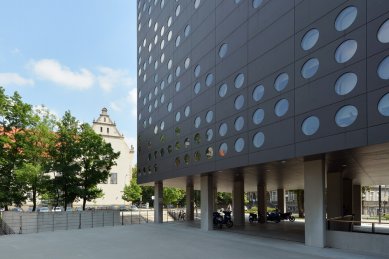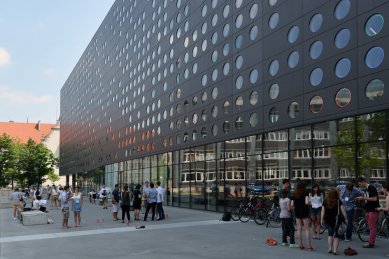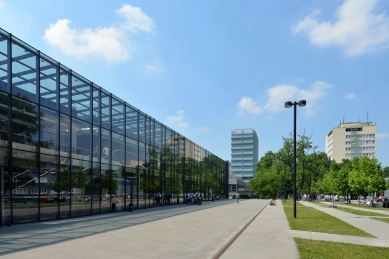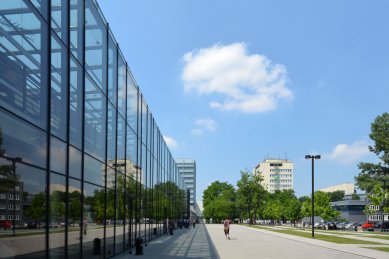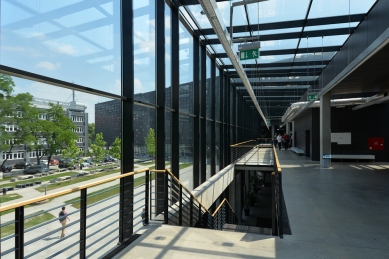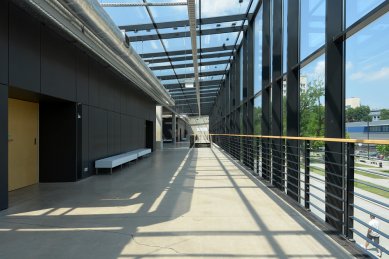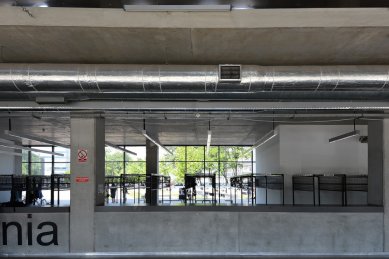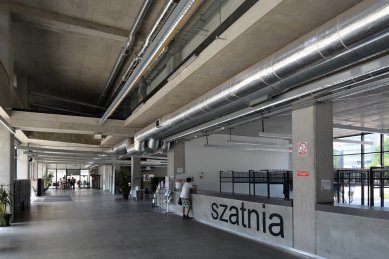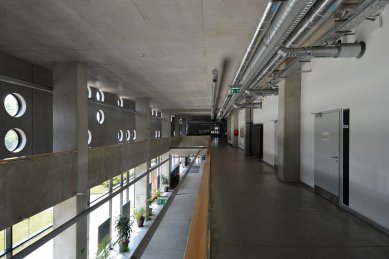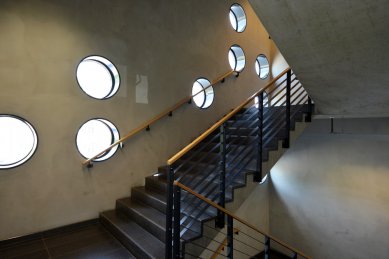
Integrated Student Cente
Budynek C-13 – Zintegrowane Centrum Studenckie Politechniki Wrocławskiej

How the facility meets the needs of education and communities: The goal of the project was to integrate multiple areas of students’ lives - education, learning, student government, research and entertainment – and expand the courses offered at the university. The facility now supports teaching of general subjects (mathematics, physics, computer science) for 1st-year students in one building. Prior 2007, classes were held in different buildings. Students can easily contact the Career Office and Student Enterprise Incubator, which are located in the same building.
The interior is simple and functional, but its round windows are an original feature. The two-storey hall and corridors are wide, and the wide hall leads into different rooms. The hall is bathed in natural light, with tables and round benches for students to socialise inside the building and in the courtyard. The building has wireless so students can use their laptops all over the facility.
Involvement of users and the local community in the planning and design process: In the planning phase, the vice-rector consulted the student guild about the project idea. The students asked for bicycle racks in the building and proposed adapting rooms for the student guild. Their ideas were accepted.
Activity Areas: 8 large lecture rooms, 10 rooms for seminars, library, multimedia reading room, courtyard, 4 rooms for individual learning and consultations, 3 rooms for student scientific circles, 6 IT laboratories, 6 rooms for student guild, Academic Enterprise Incubator, Career Office, Academic Sport Association, room for psychologist and lawyer.
The interior is simple and functional, but its round windows are an original feature. The two-storey hall and corridors are wide, and the wide hall leads into different rooms. The hall is bathed in natural light, with tables and round benches for students to socialise inside the building and in the courtyard. The building has wireless so students can use their laptops all over the facility.
Involvement of users and the local community in the planning and design process: In the planning phase, the vice-rector consulted the student guild about the project idea. The students asked for bicycle racks in the building and proposed adapting rooms for the student guild. Their ideas were accepted.
Activity Areas: 8 large lecture rooms, 10 rooms for seminars, library, multimedia reading room, courtyard, 4 rooms for individual learning and consultations, 3 rooms for student scientific circles, 6 IT laboratories, 6 rooms for student guild, Academic Enterprise Incubator, Career Office, Academic Sport Association, room for psychologist and lawyer.
2 comments
add comment
Subject
Author
Date
... příklad...
S. Kuchovský
02.12.13 04:05
...
Daniel John
03.12.13 01:10
show all comments



