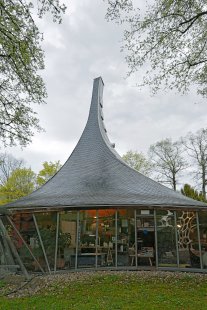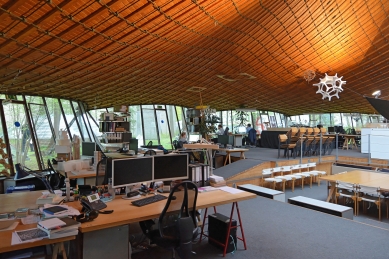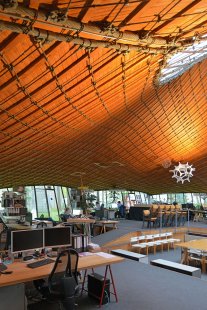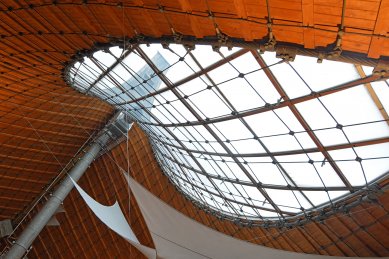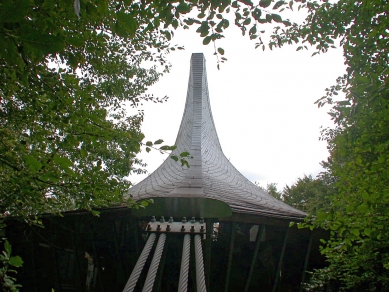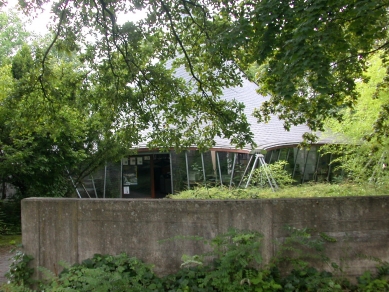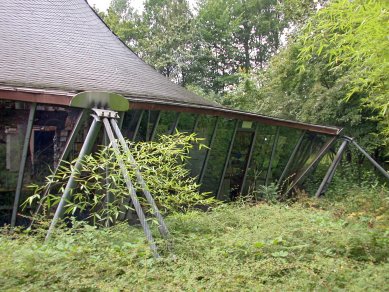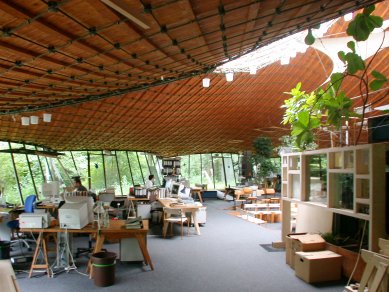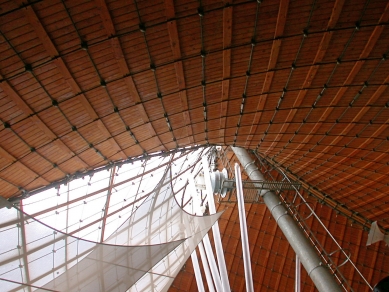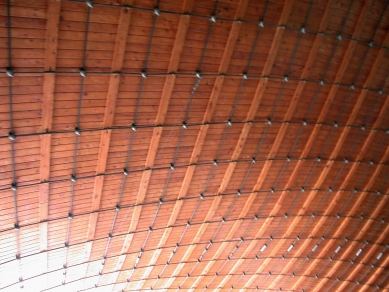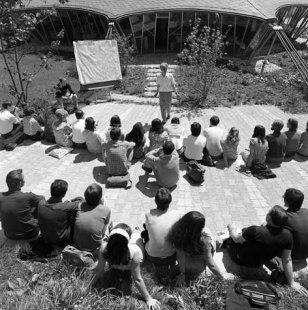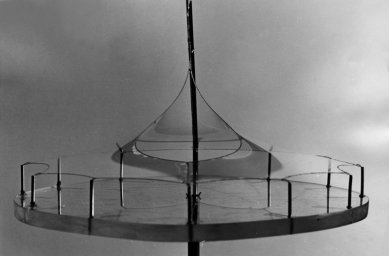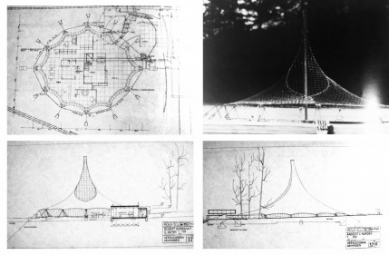
Institute of Lightweight Flat Beams at the University of Stuttgart
ILEK - Institute for Lightweight Design and Construction

Frei Otto participated in the design of several groundbreaking buildings during his rich career, confirming the excellent reputation of German engineering. In addition to seeking innovative solutions for specific implementations, Otto was also active in academia, where he could engage in inventing new kinds of structures and material possibilities unrelated to specific buildings. This allowed him to operate much more freely, as he was not bound by traditional investors.
In 1964, Otto founded the "Institut für leichte Flächentragwerke" (Institute for Lightweight Surface Structures) at the Stuttgart University of Technology, which he led until 1990 (after which Jörg Schlaich took over the leadership, and since 2001, the institute has been led by Werner Sobek). In 1969, Otto became the founder of an independent research field "Weitgespannte Flächentragwerke" (Long-Span Surface Structures).
The pavilion, where the institute still resides, was created in 1967 as a prototype of the German pavilion for the World Expo Expo'67 in Montreal, Canada.
The institute started in the 1960s with just six students, but after the success in Montreal and especially following the realization of the Olympic Stadium in Munich in 1972, it quickly grew to seventy students. Part of the engineering institute still resides in the pavilion, which has significantly expanded since Otto's time while maintaining its global renown and dealing with collaboration requests from all over the world.
Otto named his academic workplace “Spinnerzentrum,” which can be ambiguously interpreted in German as a place for fooling around (playing pranks) and also for weaving nets. The structure consists of a cable construction supported by a single seventeen-meter pylon with a roof that has a wooden ceiling inside and gray eternit shingles outside (between these layers, there was also mineral wool and asphalt felt). The interior space is not divided in any way. All students and teachers are under one common roof and can adapt the space according to the current program. Even during Otto's time, teaching also took place around the pavilion. It was not just theoretical instruction, but also the realization of physical models. The entire Otto Institute resembles an oasis. Indeed, nature was the greatest source of inspiration for Otto. One just needs to look closely around. The small pavilion is hidden in a wooded area on the northeastern edge of the university campus in the Stuttgart district of Vaihingen. On the lawn around the pavilion, experimental models made of various materials are scattered, resulting in a resemblance to a sculpture garden. Frei Otto and his successors only confirm that statics can be a poetic profession.
In 1964, Otto founded the "Institut für leichte Flächentragwerke" (Institute for Lightweight Surface Structures) at the Stuttgart University of Technology, which he led until 1990 (after which Jörg Schlaich took over the leadership, and since 2001, the institute has been led by Werner Sobek). In 1969, Otto became the founder of an independent research field "Weitgespannte Flächentragwerke" (Long-Span Surface Structures).
The pavilion, where the institute still resides, was created in 1967 as a prototype of the German pavilion for the World Expo Expo'67 in Montreal, Canada.
The institute started in the 1960s with just six students, but after the success in Montreal and especially following the realization of the Olympic Stadium in Munich in 1972, it quickly grew to seventy students. Part of the engineering institute still resides in the pavilion, which has significantly expanded since Otto's time while maintaining its global renown and dealing with collaboration requests from all over the world.
Otto named his academic workplace “Spinnerzentrum,” which can be ambiguously interpreted in German as a place for fooling around (playing pranks) and also for weaving nets. The structure consists of a cable construction supported by a single seventeen-meter pylon with a roof that has a wooden ceiling inside and gray eternit shingles outside (between these layers, there was also mineral wool and asphalt felt). The interior space is not divided in any way. All students and teachers are under one common roof and can adapt the space according to the current program. Even during Otto's time, teaching also took place around the pavilion. It was not just theoretical instruction, but also the realization of physical models. The entire Otto Institute resembles an oasis. Indeed, nature was the greatest source of inspiration for Otto. One just needs to look closely around. The small pavilion is hidden in a wooded area on the northeastern edge of the university campus in the Stuttgart district of Vaihingen. On the lawn around the pavilion, experimental models made of various materials are scattered, resulting in a resemblance to a sculpture garden. Frei Otto and his successors only confirm that statics can be a poetic profession.
The English translation is powered by AI tool. Switch to Czech to view the original text source.
0 comments
add comment




