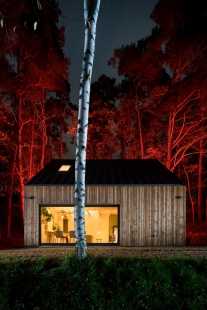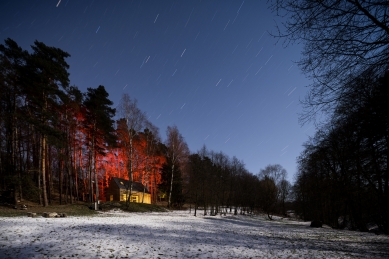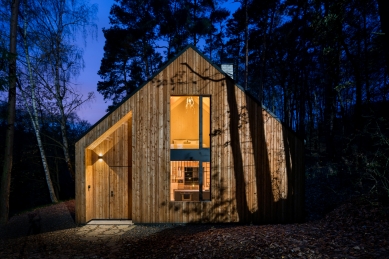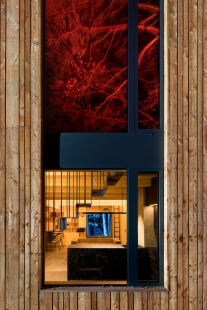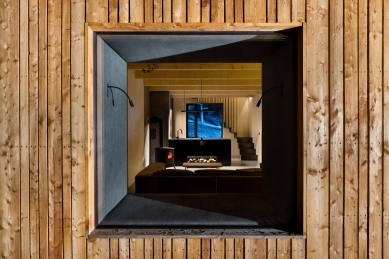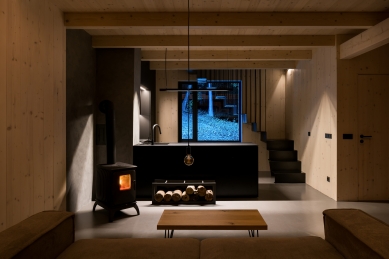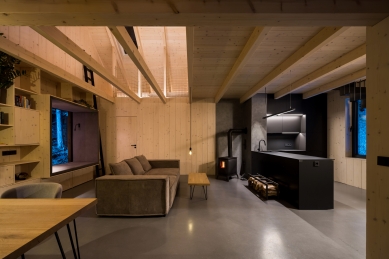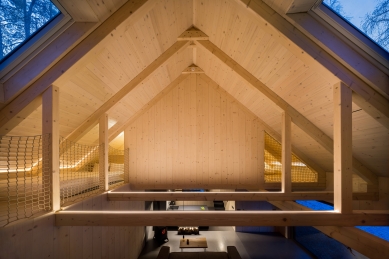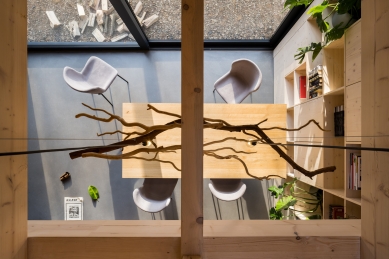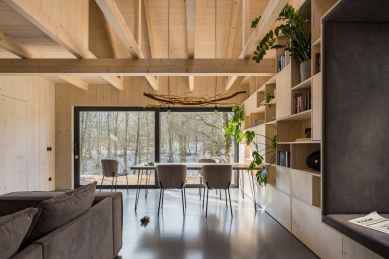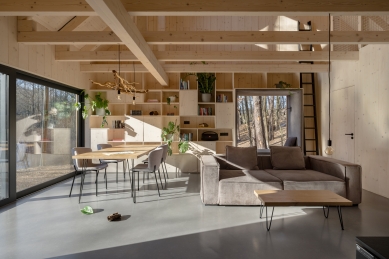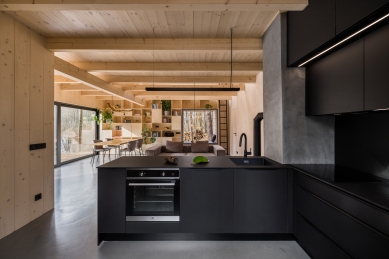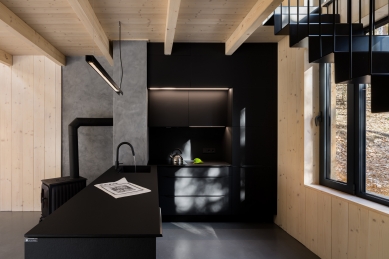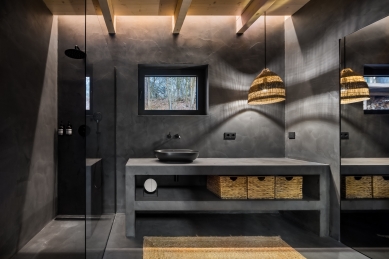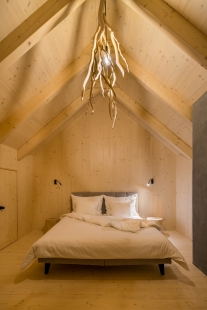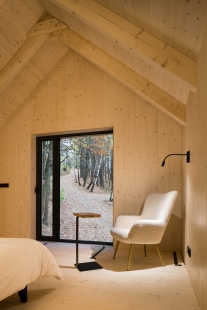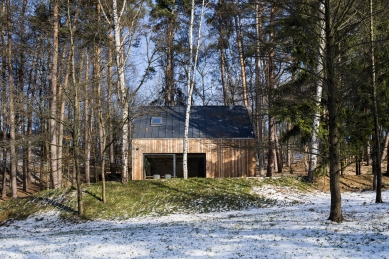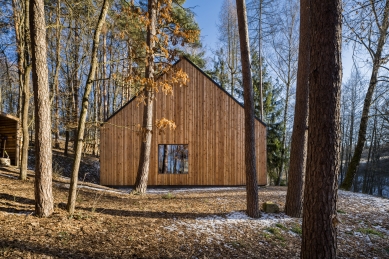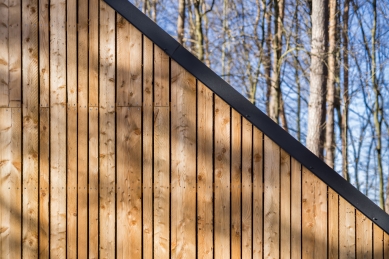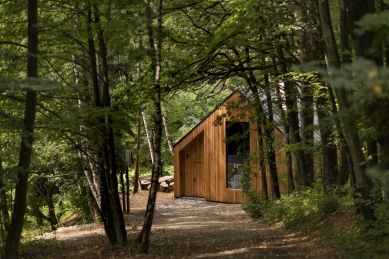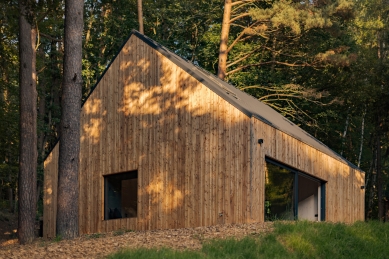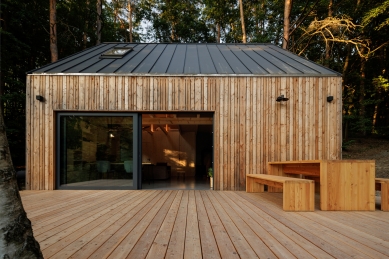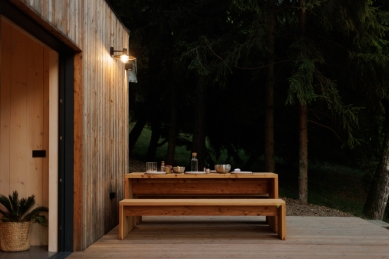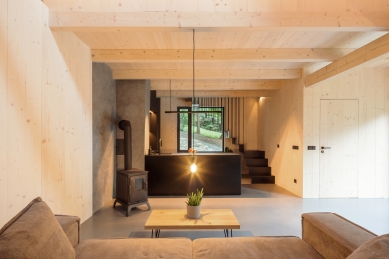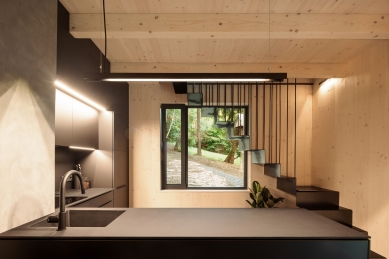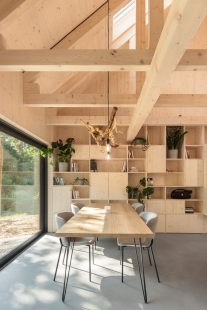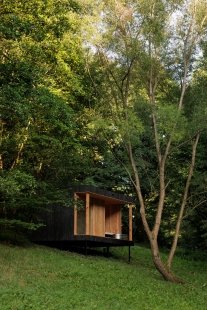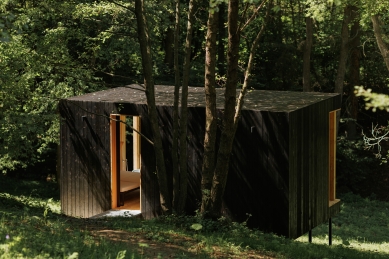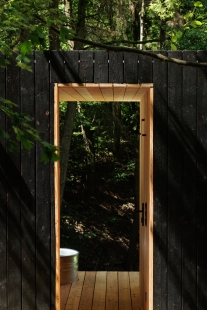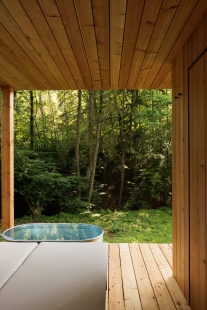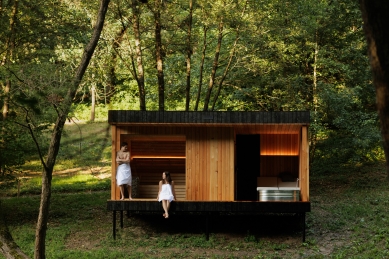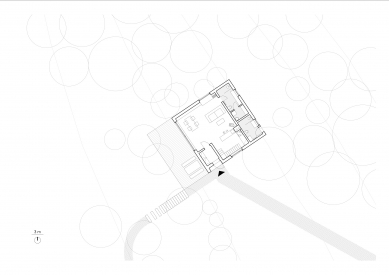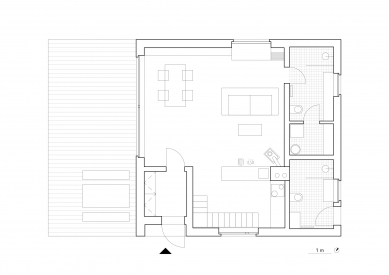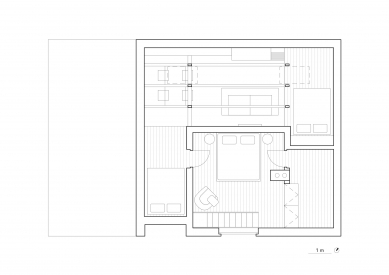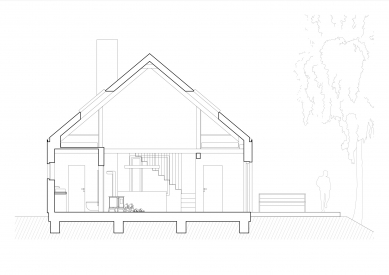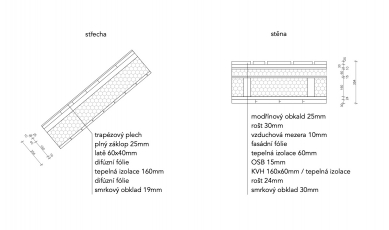
COTTAGE

The idea of Hytty arose during a trip of friends Adam and Dominik to Norway, during a cleansing stay in nature, far from the disruptive conveniences of civilization. Hytta – the cabin they designed, realized, use, and offer for creative stays and work concentration, meets the demands for contemporary comfort while maintaining a tranquil environment for a concentrated mind.
A cabin where you have time to think undisturbed
We are creators by nature. It fulfills us when we materialize our dreams or breathe life into our ideas. However, we often encounter obstacles of today’s world – constant notifications, digital noise, or the incessant need to check our phones. These distractions prevent us from fully utilizing our potential and delving into the things that matter to us. For this reason, Dominik Ilichman and Adam Hofman created Hytta – a modern cabin in nature, where you can stay when you want to create and contemplate important matters undisturbed.
Minimalism for maximum concentration
The main intention was to design a building that resonates with the surrounding nature, providing a generous space for contemplation and awakening inspiration. The combination of privacy, nature, and quality working background enables people to distance themselves from the hustle of everyday life and dive into the things that matter to them.
The goal was Scandinavian minimalism. No unnecessary elements to distract you. At the same time, Hytta includes the standards we are accustomed to today, so you can feel comfortable and concentrate undisturbed. A spacious terrace and windows on all sides connect the interior with the environment, allowing you to use nature as a source of creativity and inspiration.
Spatial solution of Hytty
Hytta is situated on a southern slope at the edge of a pine forest, which separates the cabin from surrounding civilization and provides ample privacy and tranquility. The floor plan follows the former hunting lodge, largely respecting its form. On the ground floor, there is a living space with a kitchen, an entrance hall, a bathroom, a technical room, and an outdoor bathroom accessible from the outside.
The main living zone opens up to the gable to provide a generous space for contemplation. From the living area, a bathroom is accessible, which impresses with its intimate atmosphere thanks to the black plaster and furniture. The kitchen features a staircase made of slender sheet metal suspended on rods that gracefully rises to the attic. The attic hosts the main bedroom oriented to the east. The large window allows morning sun to enter the bedroom, giving you the chance to watch the awakening nature right from your bed. The bedroom also provides access to one of the two cozy nooks. The second nook utilizes the loft of the main living area and is accessible by a ladder. Thanks to the two cozy nooks, Hytta comfortably accommodates up to six people.
A large oak dining table in the living area also serves as a workspace. Technical infrastructure for work can be comfortably extended above the table from one of the library cabinets. The quality of the working environment is enhanced by internet from Starlink and biodynamic lighting, which, after dark, excludes blue radiation, making it easier for you to fall asleep. The cabin is primarily heated by cast iron wood stoves. Secondary heating is provided by underfloor heating.
Finnish sauna for quality relaxation
Quality rest is essential for undisturbed creation. Therefore, just a few meters from Hytty, you will find a modern Finnish sauna with a cold plunge pool. The facility is situated on a gently sloping terrain, offering uninterrupted views of nature while saunaing. The structure measures 6 × 3.5 m and consists of a relaxation zone, a shower, and the Finnish sauna itself. Like the Hytta, it is designed in the spirit of Scandinavian minimalism and, due to its charred wood facade, almost blends into the surrounding nature. The building is based on ground screws, and access to the facility is via a steel ramp, which adds a pleasant lightness to the structure.
A cabin where you have time to think undisturbed
We are creators by nature. It fulfills us when we materialize our dreams or breathe life into our ideas. However, we often encounter obstacles of today’s world – constant notifications, digital noise, or the incessant need to check our phones. These distractions prevent us from fully utilizing our potential and delving into the things that matter to us. For this reason, Dominik Ilichman and Adam Hofman created Hytta – a modern cabin in nature, where you can stay when you want to create and contemplate important matters undisturbed.
Minimalism for maximum concentration
The main intention was to design a building that resonates with the surrounding nature, providing a generous space for contemplation and awakening inspiration. The combination of privacy, nature, and quality working background enables people to distance themselves from the hustle of everyday life and dive into the things that matter to them.
The goal was Scandinavian minimalism. No unnecessary elements to distract you. At the same time, Hytta includes the standards we are accustomed to today, so you can feel comfortable and concentrate undisturbed. A spacious terrace and windows on all sides connect the interior with the environment, allowing you to use nature as a source of creativity and inspiration.
Spatial solution of Hytty
Hytta is situated on a southern slope at the edge of a pine forest, which separates the cabin from surrounding civilization and provides ample privacy and tranquility. The floor plan follows the former hunting lodge, largely respecting its form. On the ground floor, there is a living space with a kitchen, an entrance hall, a bathroom, a technical room, and an outdoor bathroom accessible from the outside.
The main living zone opens up to the gable to provide a generous space for contemplation. From the living area, a bathroom is accessible, which impresses with its intimate atmosphere thanks to the black plaster and furniture. The kitchen features a staircase made of slender sheet metal suspended on rods that gracefully rises to the attic. The attic hosts the main bedroom oriented to the east. The large window allows morning sun to enter the bedroom, giving you the chance to watch the awakening nature right from your bed. The bedroom also provides access to one of the two cozy nooks. The second nook utilizes the loft of the main living area and is accessible by a ladder. Thanks to the two cozy nooks, Hytta comfortably accommodates up to six people.
A large oak dining table in the living area also serves as a workspace. Technical infrastructure for work can be comfortably extended above the table from one of the library cabinets. The quality of the working environment is enhanced by internet from Starlink and biodynamic lighting, which, after dark, excludes blue radiation, making it easier for you to fall asleep. The cabin is primarily heated by cast iron wood stoves. Secondary heating is provided by underfloor heating.
Finnish sauna for quality relaxation
Quality rest is essential for undisturbed creation. Therefore, just a few meters from Hytty, you will find a modern Finnish sauna with a cold plunge pool. The facility is situated on a gently sloping terrain, offering uninterrupted views of nature while saunaing. The structure measures 6 × 3.5 m and consists of a relaxation zone, a shower, and the Finnish sauna itself. Like the Hytta, it is designed in the spirit of Scandinavian minimalism and, due to its charred wood facade, almost blends into the surrounding nature. The building is based on ground screws, and access to the facility is via a steel ramp, which adds a pleasant lightness to the structure.
The English translation is powered by AI tool. Switch to Czech to view the original text source.
2 comments
add comment
Subject
Author
Date
Markéťácký newspeak
Winter
26.10.23 12:43
No...
DIN
30.10.23 09:46
show all comments


