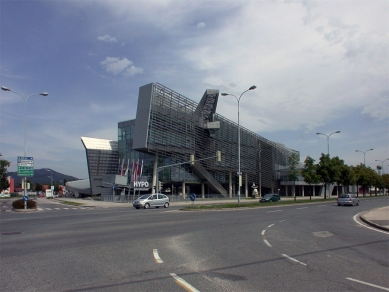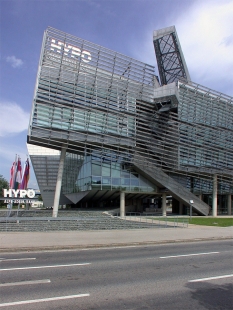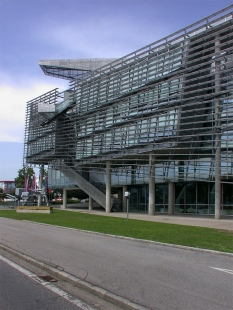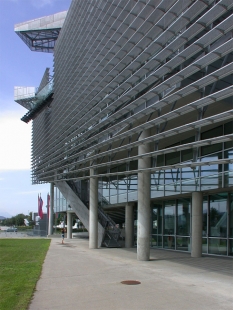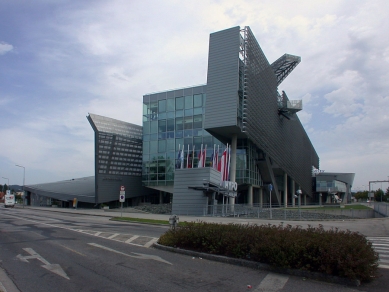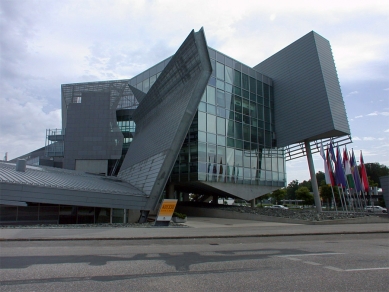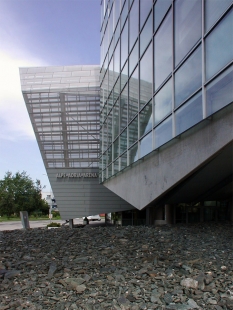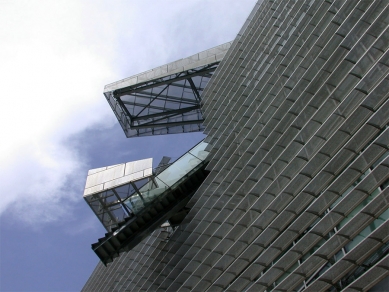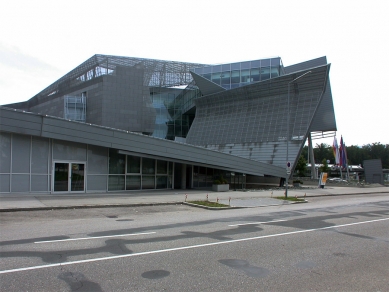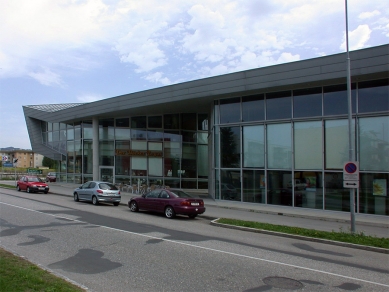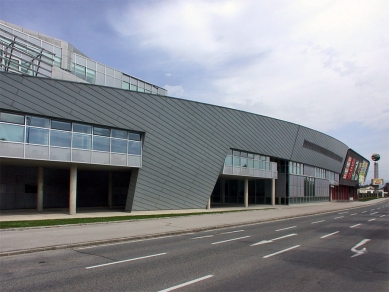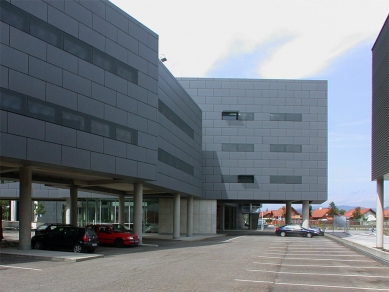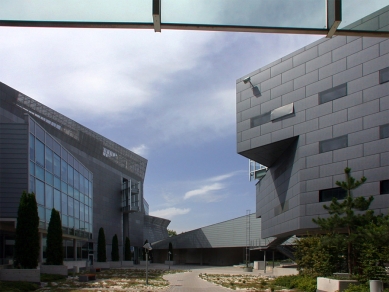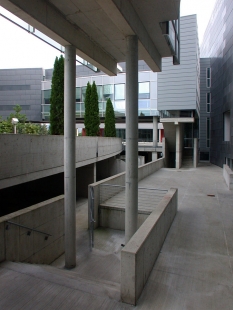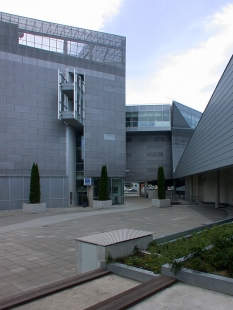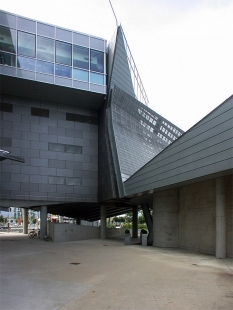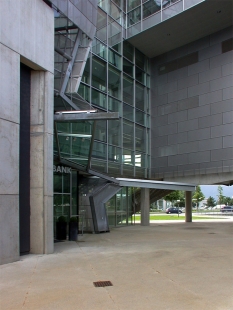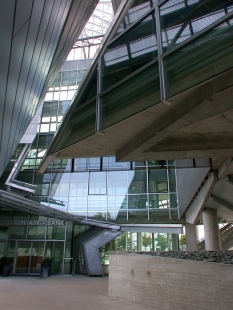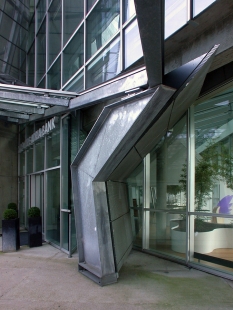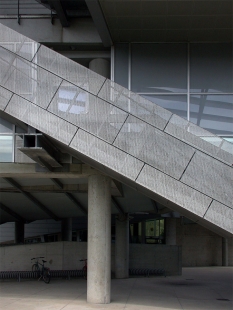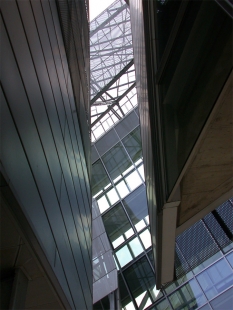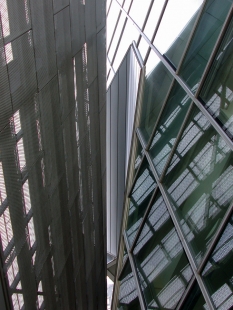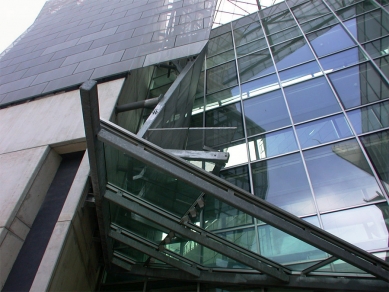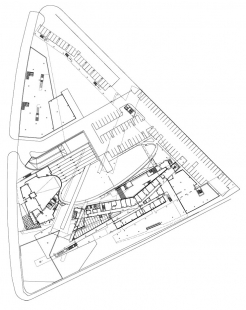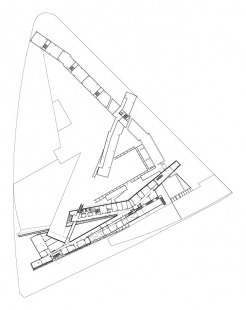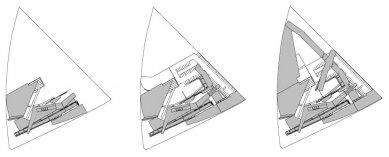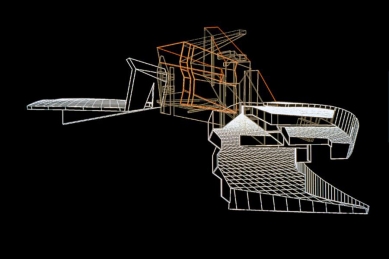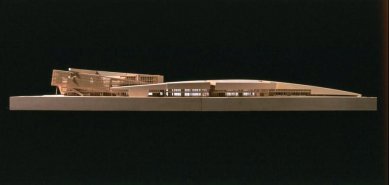
Hypo Alpe-Adria Center

 |
The sloping, sharply folded roof creates a conceptual landscape, while the low-rise building component emerges from the ground as reconfigured earth. Like the seismic shifting of tectonic plates, the five-story bank headquarters juts out of the earthbound lower form. The center’s separate volumes intersect around a central courtyard, which allows light to permeate the branch bank on the ground floor. Bridges at each floor link the elevator core and lobbies along the edge of the courtyard with the larger building mass, and continue out to puncture the façade and create balconies overlooking the city streets.
Pedestrian pathways are an extension of the existing peripheral streets: the intersecting cardo and decumanus axes carve into the building conglomeration. At the southern end of the decumanus, a large canopy connects the public forum space directly to the busy Volkermarkt Strasse intersection, inviting the public into the events center and bank branch. At the northern section of the site, open gardens, commercial and office space, and the kindergarten transition into the neighboring low-density suburban residential zone. Both program (typology) and form (topography) re-define the role of Hypo bank, to become a major cultural and civic institution.
Morphosis
0 comments
add comment


