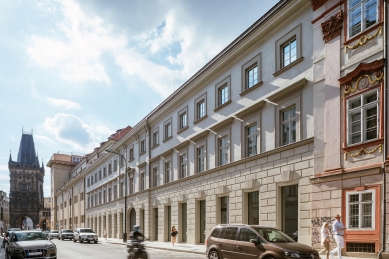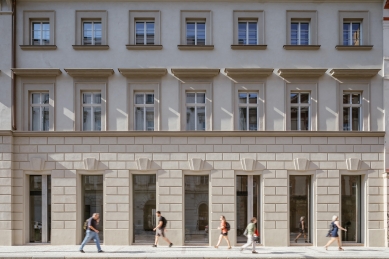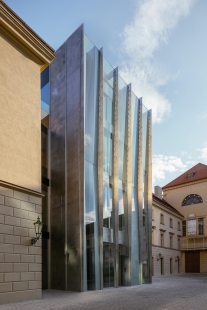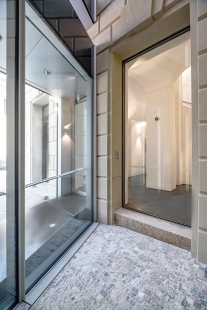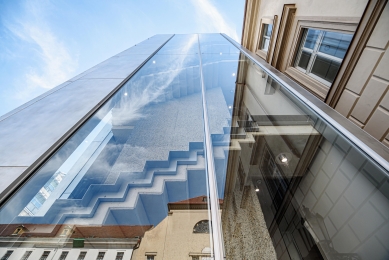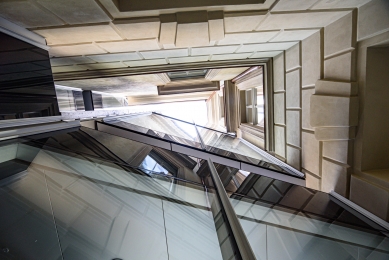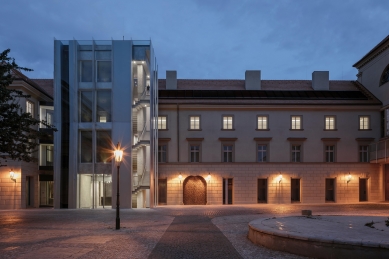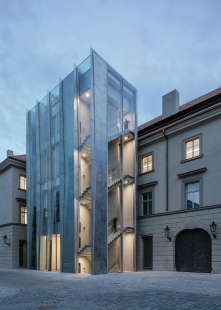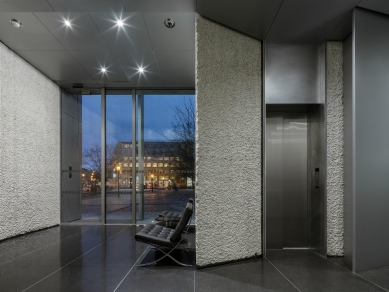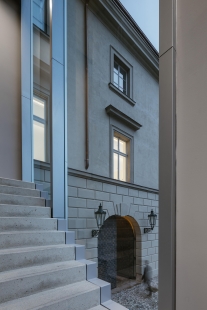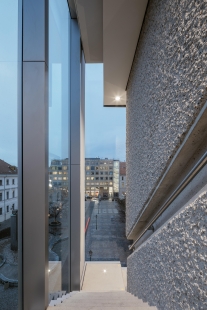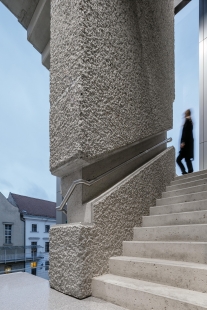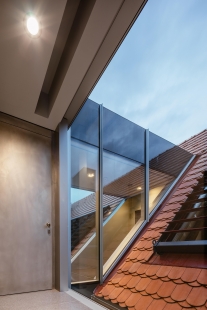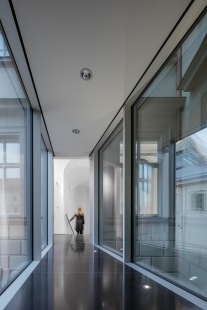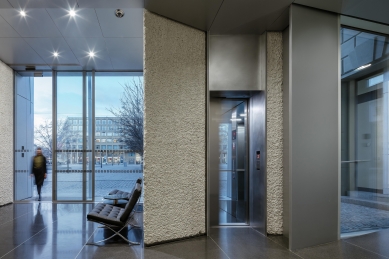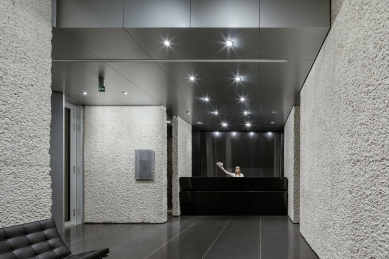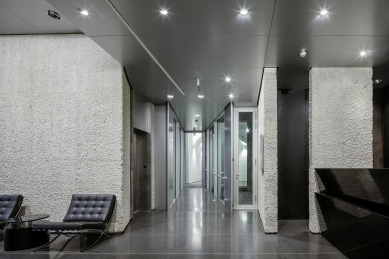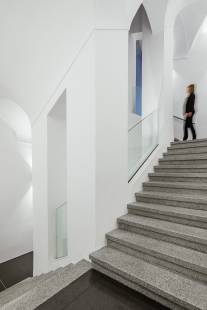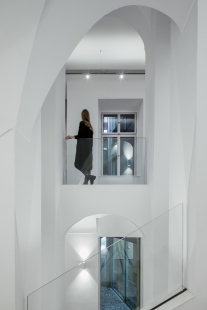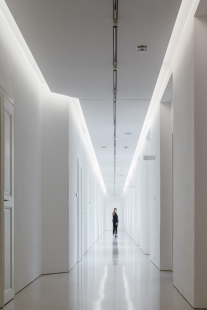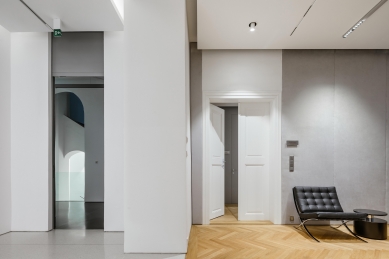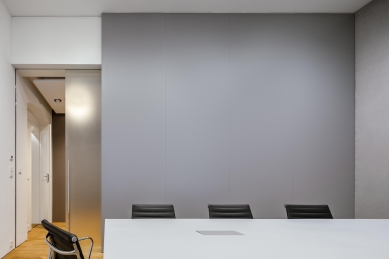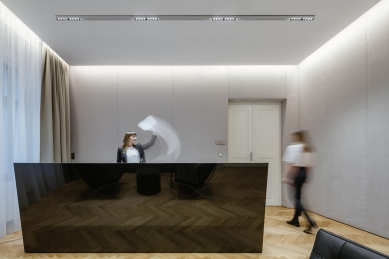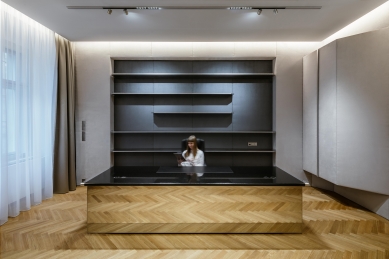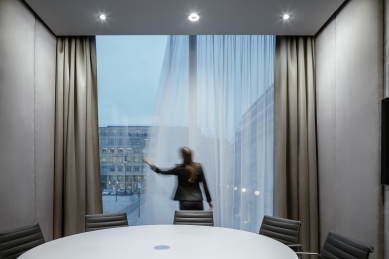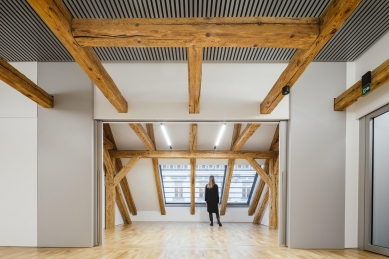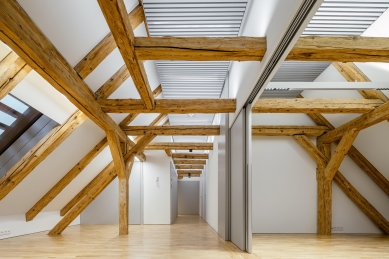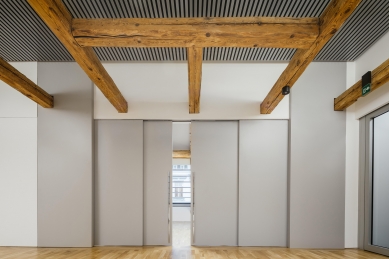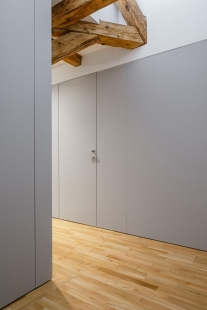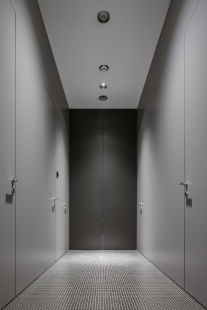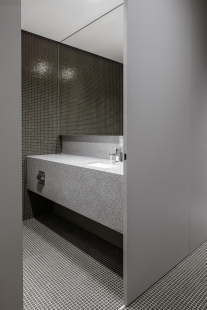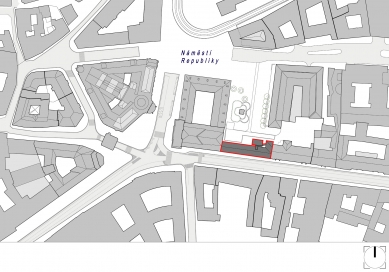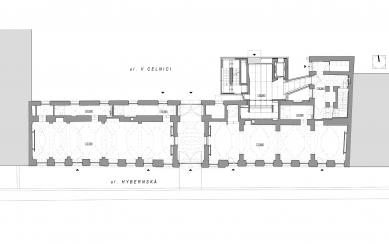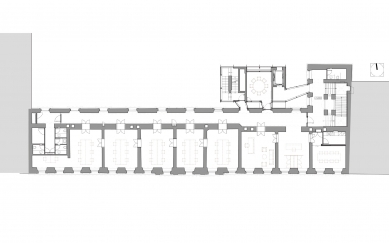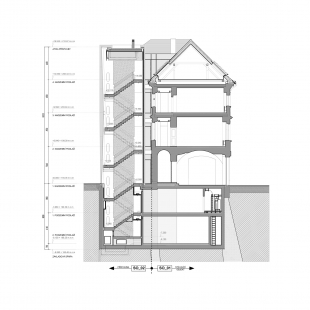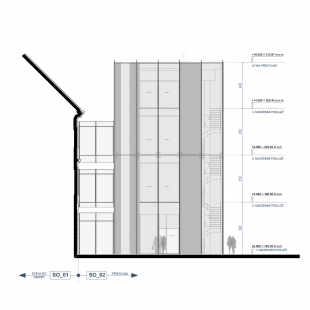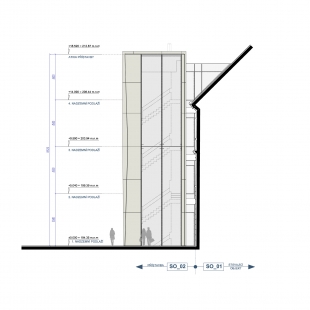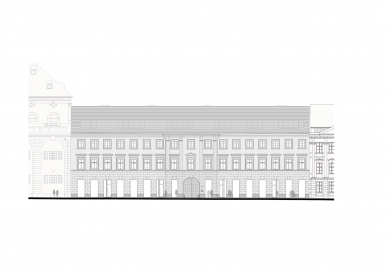
Hybernská 1
Palace Hibernia

The building at Hybernská 1 is located in the cadastral area of New Town in Prague, right on the border between the Old and New Towns. Its southern facade is oriented along Hybernská Street. The northern facade with a new annex closes off a smaller public space that connects to Republic Square and the street V Celnici. Both spaces are connected by a passage located in the axis of the building.
The first written mentions of this part of Prague date back to 1354, when Charles IV established a convent of Milanese Benedictines of the Ambrosian rite here with the church of St. Ambrose after founding the New Town. The church was lost during the Hussite Wars after being occupied by the Hussites and subsequently dismantled for building stone. Between 1641 and 1654, a new construction of convent buildings for the Irish Franciscans (Hybernians) was built on the ruins of the monastery and adjacent burgher buildings, featuring the church of the Immaculate Conception of the Virgin Mary. The building was designed by Carlo Luragho and was among the most significant spiritual complexes of Baroque Prague. Count Franz Anton Špork purchased the adjacent palace in 1699, now known as the Špork Palace. At the same time as the purchase, he made an agreement with the Irish Franciscans to build a connecting corridor leading from his palace to the monastery. The building at Hybernská 1 is precisely this connecting corridor between Count Swéerts-Sporck's palace and the former monastery. In 1785, the monastery of the Irish Franciscans, including the connecting corridor, was abolished as part of the ecclesiastical reforms of Emperor Joseph II, and from 1808 to 1811 it was remodeled according to designs by Josef Zobel and Jiří Fischer into an architecturally modest form in the Empire style. Since 1813, the main customs office of the Austrian Empire has operated in the building at Hybernská 1 and the adjacent monastery complex. Since then, the building has served various state offices until 2014.
Between 2019 and 2021, the building underwent a complete reconstruction, during which a new architectural layer was sensitively inserted into it. The object was reconstructed in accordance with strict heritage preservation conditions.
As part of the renovation, heritage-protected parts of the historic building were restored, while all inappropriate interventions were removed. The external appearance of the historic building was largely preserved, except for the lower and roof parts. In the lower part, the existing irregular display windows were replaced with new narrow and tall portals aligned precisely with the facade and window openings, achieving a visual gradation from the street level to the main cornice. The ground floor is horizontally rusticated up to the cordon cornice, which also serves as the window sill for the second floor. The raised display windows are capped with existing arch stones at the lintel.
The original heritage-protected roof structure was preserved. A new layer was implemented in the form of above-roof insulation, with visible elements of the original roof structure acknowledged in the interior. New strip atelier windows are placed on both sides of the roof and are inserted into the roof covering so that they visually levitate above the protected roof structure. The glazed surfaces are covered with horizontal metal slats in the color of the roof covering, thus achieving a unification of the color of the entire roof covering, suppressing the reflective effect of the glazed surfaces, and protecting the quality of the interior environment, as the slats serve as sunshades.
The new annex is oriented towards the square space but is set back into the corner to maintain an unobstructed view of the historic facade. Its height does not exceed the height of the ridge of the original building, so it does not dominate distant views.
All principal installations and vertical communications were integrated into the annex, thus minimizing interventions into the original, heritage-protected substance.
The mass of the annex is conceptually grasped as an architectural new entity – a counterpoint to the original historic building regarding both construction and material specifics. It is geometrically detached from it, with the functional connection between both buildings established through glazed connecting corridors on each floor. The corridors are shaped to connect at the locations of the original window openings of the historic facade. Thus, a non-conflicting dialogue emerges between the two masses.
The vertical mass of the annex is dominated by a "sculpturally" designed frontal (northern) facade. It slightly breaks at half its height; the lower part of the glazed surface is folded inward, while the upper part projects outward. To enhance the effect of the clear glazed surfaces, large-format glass panels measuring 2 m wide and 9.5 m high were designed, with a single joint at the point of indentation. The verticality of the facade is reinforced by deep duralumin edges set in the facade axes, which project in the opposite direction. These edges connect in the counter-facades to a large-format duralumin cladding. The frontal glazed facade "grows" from the sidewalk paving (horizontal framing profiles are recessed below the ground level) and ends with a so-called zero parapet, where the frontal glass and duralumin edges extend into the roof plane.
The western facade of the annex is three-axial and consists of one strip made of finely brushed duralumin sheets and two strips of large-format clear glass. Behind it lies a concrete escape staircase that winds around a central spiral wall. Here, too, the motif of architectural "counterpoint" is applied, i.e., just as the facades alternate between clear glazed surfaces and opaque duralumin surfaces, so too does the staircase alternate between the smoothly polished surface of the staircase arms and the pointed surface of the spiral wall. The sculptural effect of the staircase is further enhanced by the fact that the indents of the stair strings are also applied into the lower surfaces of the arms. The stainless steel handrail is recessed into the pocket of the central wall and winds continuously from the lowest to the highest floor along the inner perimeter. On the opposite side of the annex, an elevator with a glass cabin is situated, allowing a view into the adjacent square.
In the heritage-protected structure, only horizontal installations are almost exclusively placed (within the ceiling or floor composite), and there is no breaching of the original ceiling beam structures or vaults. Vertical piping routes are placed only in the new annex and lead to the two-story basement, where the entire technological background of the object is located.
The first written mentions of this part of Prague date back to 1354, when Charles IV established a convent of Milanese Benedictines of the Ambrosian rite here with the church of St. Ambrose after founding the New Town. The church was lost during the Hussite Wars after being occupied by the Hussites and subsequently dismantled for building stone. Between 1641 and 1654, a new construction of convent buildings for the Irish Franciscans (Hybernians) was built on the ruins of the monastery and adjacent burgher buildings, featuring the church of the Immaculate Conception of the Virgin Mary. The building was designed by Carlo Luragho and was among the most significant spiritual complexes of Baroque Prague. Count Franz Anton Špork purchased the adjacent palace in 1699, now known as the Špork Palace. At the same time as the purchase, he made an agreement with the Irish Franciscans to build a connecting corridor leading from his palace to the monastery. The building at Hybernská 1 is precisely this connecting corridor between Count Swéerts-Sporck's palace and the former monastery. In 1785, the monastery of the Irish Franciscans, including the connecting corridor, was abolished as part of the ecclesiastical reforms of Emperor Joseph II, and from 1808 to 1811 it was remodeled according to designs by Josef Zobel and Jiří Fischer into an architecturally modest form in the Empire style. Since 1813, the main customs office of the Austrian Empire has operated in the building at Hybernská 1 and the adjacent monastery complex. Since then, the building has served various state offices until 2014.
Between 2019 and 2021, the building underwent a complete reconstruction, during which a new architectural layer was sensitively inserted into it. The object was reconstructed in accordance with strict heritage preservation conditions.
As part of the renovation, heritage-protected parts of the historic building were restored, while all inappropriate interventions were removed. The external appearance of the historic building was largely preserved, except for the lower and roof parts. In the lower part, the existing irregular display windows were replaced with new narrow and tall portals aligned precisely with the facade and window openings, achieving a visual gradation from the street level to the main cornice. The ground floor is horizontally rusticated up to the cordon cornice, which also serves as the window sill for the second floor. The raised display windows are capped with existing arch stones at the lintel.
The original heritage-protected roof structure was preserved. A new layer was implemented in the form of above-roof insulation, with visible elements of the original roof structure acknowledged in the interior. New strip atelier windows are placed on both sides of the roof and are inserted into the roof covering so that they visually levitate above the protected roof structure. The glazed surfaces are covered with horizontal metal slats in the color of the roof covering, thus achieving a unification of the color of the entire roof covering, suppressing the reflective effect of the glazed surfaces, and protecting the quality of the interior environment, as the slats serve as sunshades.
The new annex is oriented towards the square space but is set back into the corner to maintain an unobstructed view of the historic facade. Its height does not exceed the height of the ridge of the original building, so it does not dominate distant views.
All principal installations and vertical communications were integrated into the annex, thus minimizing interventions into the original, heritage-protected substance.
The mass of the annex is conceptually grasped as an architectural new entity – a counterpoint to the original historic building regarding both construction and material specifics. It is geometrically detached from it, with the functional connection between both buildings established through glazed connecting corridors on each floor. The corridors are shaped to connect at the locations of the original window openings of the historic facade. Thus, a non-conflicting dialogue emerges between the two masses.
The vertical mass of the annex is dominated by a "sculpturally" designed frontal (northern) facade. It slightly breaks at half its height; the lower part of the glazed surface is folded inward, while the upper part projects outward. To enhance the effect of the clear glazed surfaces, large-format glass panels measuring 2 m wide and 9.5 m high were designed, with a single joint at the point of indentation. The verticality of the facade is reinforced by deep duralumin edges set in the facade axes, which project in the opposite direction. These edges connect in the counter-facades to a large-format duralumin cladding. The frontal glazed facade "grows" from the sidewalk paving (horizontal framing profiles are recessed below the ground level) and ends with a so-called zero parapet, where the frontal glass and duralumin edges extend into the roof plane.
The western facade of the annex is three-axial and consists of one strip made of finely brushed duralumin sheets and two strips of large-format clear glass. Behind it lies a concrete escape staircase that winds around a central spiral wall. Here, too, the motif of architectural "counterpoint" is applied, i.e., just as the facades alternate between clear glazed surfaces and opaque duralumin surfaces, so too does the staircase alternate between the smoothly polished surface of the staircase arms and the pointed surface of the spiral wall. The sculptural effect of the staircase is further enhanced by the fact that the indents of the stair strings are also applied into the lower surfaces of the arms. The stainless steel handrail is recessed into the pocket of the central wall and winds continuously from the lowest to the highest floor along the inner perimeter. On the opposite side of the annex, an elevator with a glass cabin is situated, allowing a view into the adjacent square.
In the heritage-protected structure, only horizontal installations are almost exclusively placed (within the ceiling or floor composite), and there is no breaching of the original ceiling beam structures or vaults. Vertical piping routes are placed only in the new annex and lead to the two-story basement, where the entire technological background of the object is located.
AARH
The English translation is powered by AI tool. Switch to Czech to view the original text source.
0 comments
add comment


