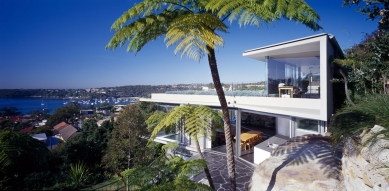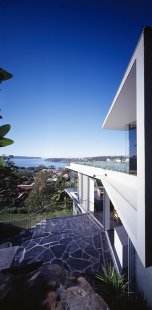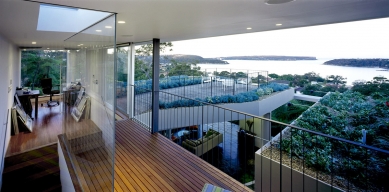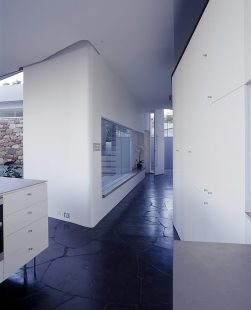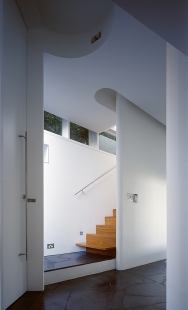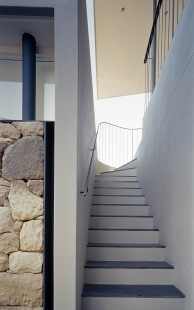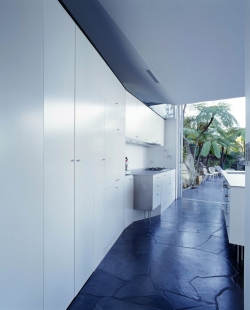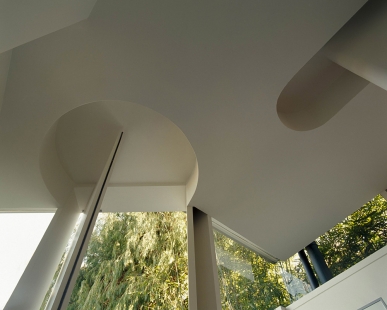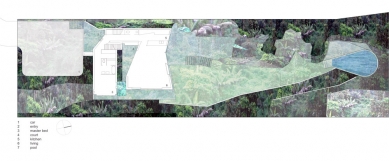
Hrdlicka House

The house is designed as a peninsula-like projection extending from a box that adjoins the slope. The spaces open up to the glow of the expansive harbor, towards the Sydney neighborhood of Heads. With its positioning and compactness, Hrdlicka House appears remarkably modest: it essentially comprises a strip of terraced spaces with internal niches and patios that capitalize on the most beautiful views of the city. The main entrance is directly connected to the parking area, which represents a remnant of earlier development. The volume of the house unfolds on the site in horizontal layers; the narrow entrance space to the south is balanced by the patio to the north, which expands the living area and incorporates the rock and natural contours of the site. At the end of the plot, there is a pool shaped like Aalto's vase, which is set away from the house and discreetly positioned.
The English translation is powered by AI tool. Switch to Czech to view the original text source.
5 comments
add comment
Subject
Author
Date
ARCHIWEB - NEJSTE REGISTROVAN!!!
Richard
23.07.08 10:48
Dotaz
Jan Kratochvíl
23.07.08 10:39
Odpoved
TakyRicky
24.07.08 02:30
směrem k sydneyské čtvrti Heads
Dr. Lusciniol
24.07.08 03:26
Sydney
JV
06.08.08 04:23
show all comments


