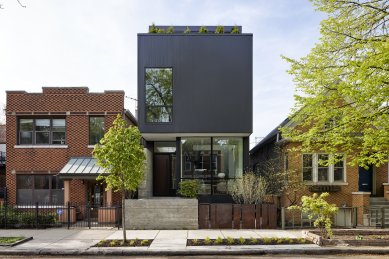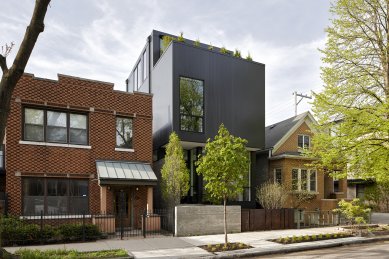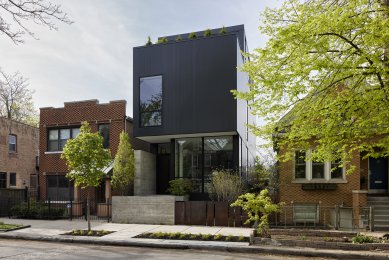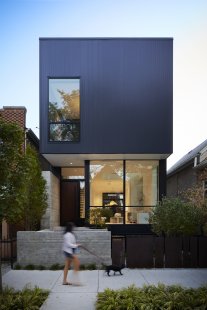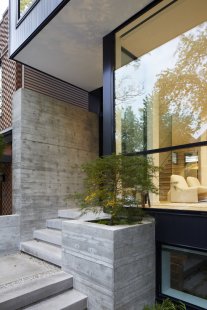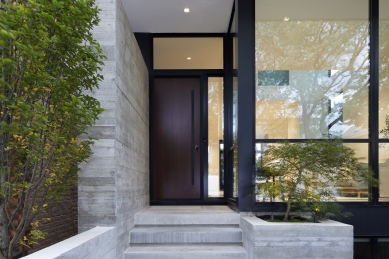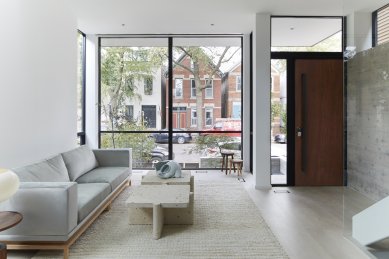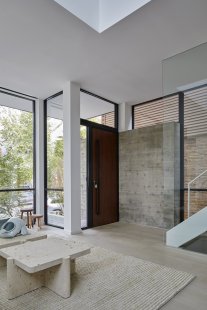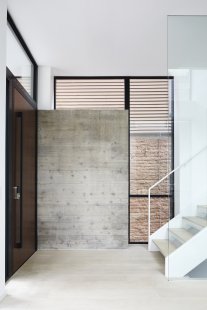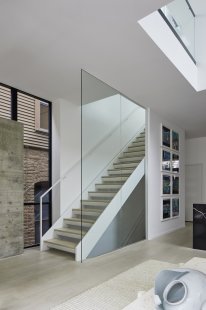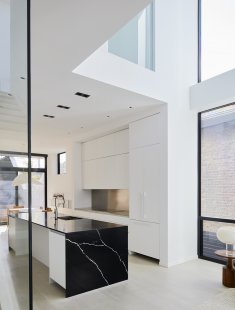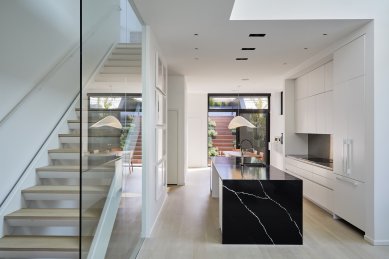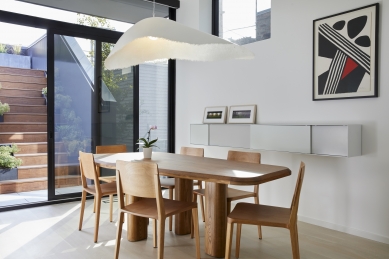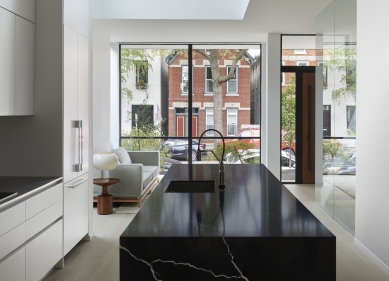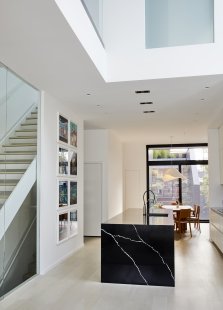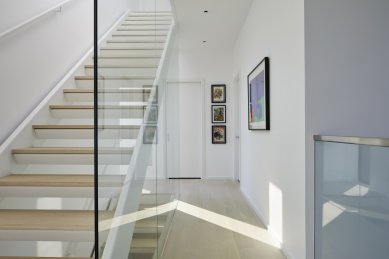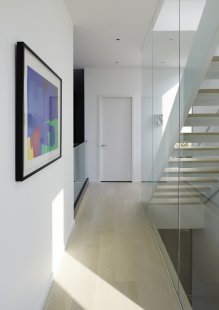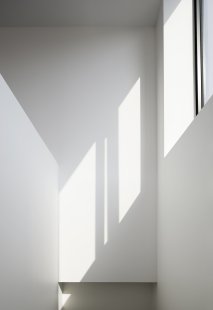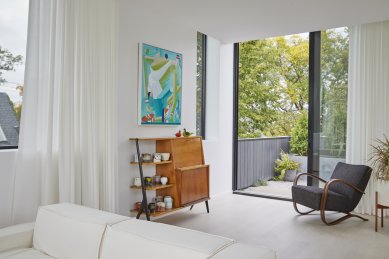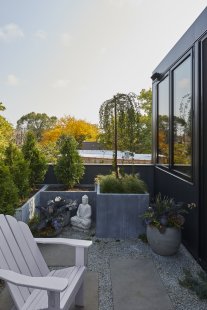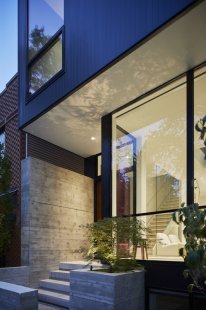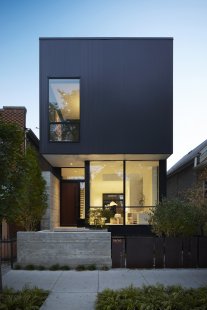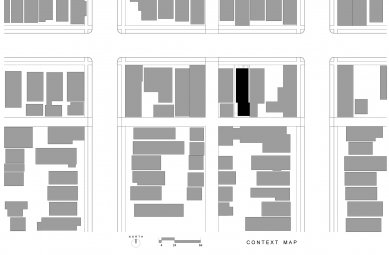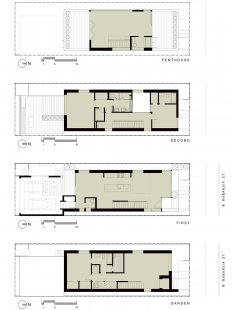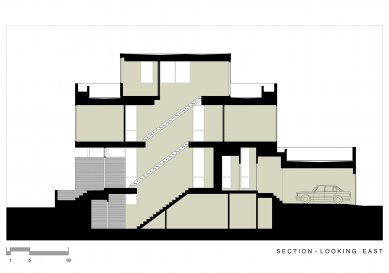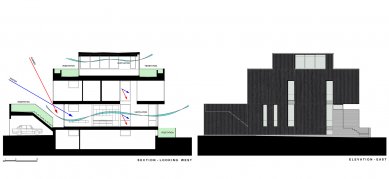
House 1909

House 1909 occupies a sub-standard lot in Chicago's Bucktown neighborhood. The modest residence is nestled within a rich architecturally diverse neighborhood.
The residence is comprised of a series of stacked metal clad boxes; a first floor “public” box, a second floor “private” box and a penthouse level “green” box. The first floor contains full height glass on both ends and glass slots on the sides. The second floor cantilevers over the first floor providing shade. The penthouse level is set back on the front and rear to allow for front and back landscaped terraces.
Given the limited site and building footprint, the program elements are carefully set together and reduced in dimension. To offset the limited floor plate, the first floor plan was opened up with natural light sources throughout. Since the garage necessitated being tight to the house, the garage roof was sloped to allow for a direct angle of southern sunlight into the residence while still allowing vehicles to fit underneath.
From the front, one enters through the cor-ten steel gate, landscaped paving, up stone treads, past board formed concrete walls and planters to the recessed stone landing and walnut door. Following the concrete wall into the foyer, the interior is contrasted in white surfaces, glass partitions and a 2-story space to allow light to spread.
The penthouse level with front and back landscaped terraces has full sliding glass walls to blur the line between the interior built and the exterior natural environments. Separated from the street, this level provides a calming experience complete with views of the city skyline.
The residence is comprised of a series of stacked metal clad boxes; a first floor “public” box, a second floor “private” box and a penthouse level “green” box. The first floor contains full height glass on both ends and glass slots on the sides. The second floor cantilevers over the first floor providing shade. The penthouse level is set back on the front and rear to allow for front and back landscaped terraces.
Given the limited site and building footprint, the program elements are carefully set together and reduced in dimension. To offset the limited floor plate, the first floor plan was opened up with natural light sources throughout. Since the garage necessitated being tight to the house, the garage roof was sloped to allow for a direct angle of southern sunlight into the residence while still allowing vehicles to fit underneath.
From the front, one enters through the cor-ten steel gate, landscaped paving, up stone treads, past board formed concrete walls and planters to the recessed stone landing and walnut door. Following the concrete wall into the foyer, the interior is contrasted in white surfaces, glass partitions and a 2-story space to allow light to spread.
The penthouse level with front and back landscaped terraces has full sliding glass walls to blur the line between the interior built and the exterior natural environments. Separated from the street, this level provides a calming experience complete with views of the city skyline.
0 comments
add comment


