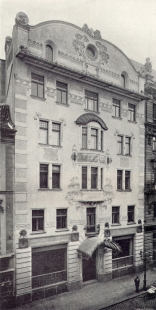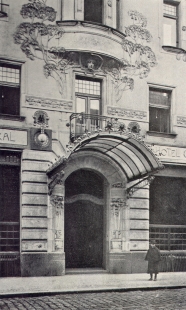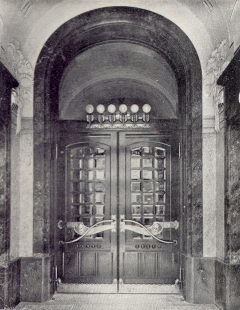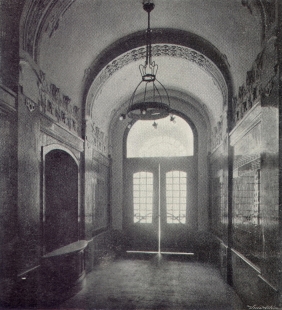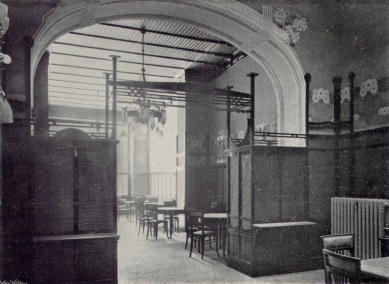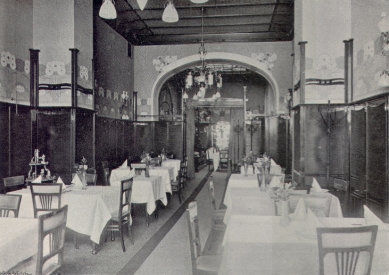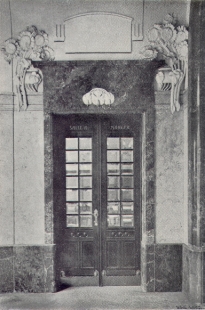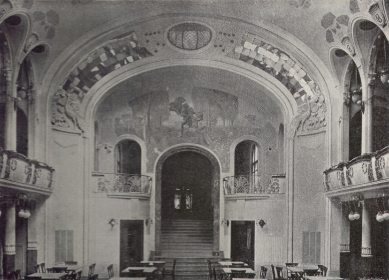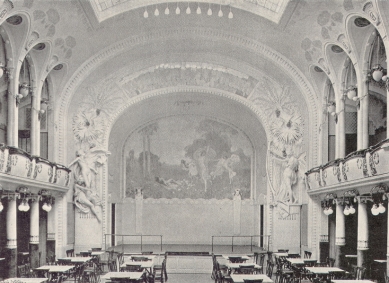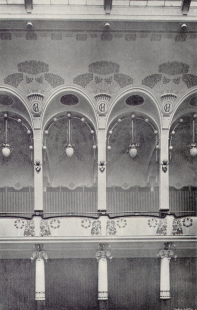
Hotel Central

Hotel Central in Prague
The building plot on which Hotel Central stands is only 16 meters wide and 64 meters deep. Due to its unfavorable shape, it was not originally intended to be built upon with a hotel; it was only later, by a special coincidence, that the landowners decided to construct a smaller hotel that meets all modern requirements, along with a concert hall. When solving the floor plan, the main consideration was to mitigate the unusual depth of the building through effective segmentation and the arrangement of vestibules. The vestibule is divided into three parts: the front open ante-vestibule, from which one enters to the left into the restaurant room, to the right into a smaller conversation room, and straight ahead into the second part of the vestibule with the porter’s lounge, from where one proceeds to the third part with a staircase and a free lift. From this vestibule, there is access to a separate foyer that includes a cloakroom, toilets, buffet, and ticket counters, and from which entrance is facilitated to the lower concert hall and to its upper gallery.
The hall is designed as a concert and ceremonial space, quite high, illuminated from above, with galleries and a stage, in front of which lies a lowered orchestra pit with a movable floor.
The individual floors contain, aside from auxiliary rooms, 50 hotel rooms.
For this building, Prof. Ohmann designed two different facades (both printed in “Architekt”), one of which, namely the later one, was entrusted to us, as former students of him, to carry out in detail after Prof. Ohmann moved to Vienna. In executing this work, we aimed, as much as possible, to stay within the intentions of the designer. Major deviations occurred primarily in the lower part of the facade and in the treatment of the iron parts.
Further architectural modifications of the entire building and interior decoration were developed according to our own designs.
In modifying the individual spaces, the leading and decisive principle was simplicity, which conditions cleanliness, practical use of materials, and solid workmanship.
Plaster, both natural and artificial stone, wood, and iron or brass are the most visible materials used here.
Plaster surfaces, applied as thinly as possible, are mostly smooth or only very gently profiled.
The plastic, mostly naturalistic, ornamentally colored decorations are generally applied and used only at prominent places, always with a certain intent, either to adorn or to lightly indicate the function of walls, ceilings, arches, or bands. The light forms of the bands in the vestibule, the rounded walls of the foyer, as well as the wide, lightly iron-constructed arches of the hall felt the need for us to express a kind of flexibility and lightness in both profiling and ornamentation.
This also conditions a kind of delicacy and flatness, as well as avoiding all reminiscences and the use of motifs and forms common to our historical styles of stone origin.
The wooden components of the walls, doors, and the finish in the restaurant, vestibule, foyer, and hall are made of treated polished beech wood, also flat, and although somewhat freer in form in some places, are still designed with regard to the possibility of solid constructive processing.
In the hotel rooms, which mostly have only smooth ceilings framed by a fine profile, the furniture is based on the same principles that assume cleanliness, kept as simply as possible. The entire interior is intended to convey, so to speak, the purposefulness and simplicity of a railway car coupe.
Wrought iron also plays a significant role, both on the facade and inside. On the facade, there is a large, glass-protected iron cornice, balcony grilles, a marquee, the portal grille, and the restaurant window, while inside there are railings in the staircase with a visible lift, and railings in the foyer and partially in the hall.
The use of factory-made so-called faconed iron, only partially interspersed with wrought ornamental decorations, and in the grilles a certain principle in technical implementation—that is, a fundamental avoidance of all plating and intersecting one piece of iron with another—was our guideline in drafting some unusual forms.
Brass fittings for doors and certain lighting fixtures were also, as much as possible, implemented according to our design. J. Beneš assisted with ornamental designs for glass and painted decoration.
The models of figurines for the proscenium were sculpted by Šaloun and were applied on-site along with naturalistic backgrounds by Šimanovský, Krauman, and Pickart.
The building plot on which Hotel Central stands is only 16 meters wide and 64 meters deep. Due to its unfavorable shape, it was not originally intended to be built upon with a hotel; it was only later, by a special coincidence, that the landowners decided to construct a smaller hotel that meets all modern requirements, along with a concert hall. When solving the floor plan, the main consideration was to mitigate the unusual depth of the building through effective segmentation and the arrangement of vestibules. The vestibule is divided into three parts: the front open ante-vestibule, from which one enters to the left into the restaurant room, to the right into a smaller conversation room, and straight ahead into the second part of the vestibule with the porter’s lounge, from where one proceeds to the third part with a staircase and a free lift. From this vestibule, there is access to a separate foyer that includes a cloakroom, toilets, buffet, and ticket counters, and from which entrance is facilitated to the lower concert hall and to its upper gallery.
The hall is designed as a concert and ceremonial space, quite high, illuminated from above, with galleries and a stage, in front of which lies a lowered orchestra pit with a movable floor.
The individual floors contain, aside from auxiliary rooms, 50 hotel rooms.
For this building, Prof. Ohmann designed two different facades (both printed in “Architekt”), one of which, namely the later one, was entrusted to us, as former students of him, to carry out in detail after Prof. Ohmann moved to Vienna. In executing this work, we aimed, as much as possible, to stay within the intentions of the designer. Major deviations occurred primarily in the lower part of the facade and in the treatment of the iron parts.
Further architectural modifications of the entire building and interior decoration were developed according to our own designs.
In modifying the individual spaces, the leading and decisive principle was simplicity, which conditions cleanliness, practical use of materials, and solid workmanship.
Plaster, both natural and artificial stone, wood, and iron or brass are the most visible materials used here.
Plaster surfaces, applied as thinly as possible, are mostly smooth or only very gently profiled.
The plastic, mostly naturalistic, ornamentally colored decorations are generally applied and used only at prominent places, always with a certain intent, either to adorn or to lightly indicate the function of walls, ceilings, arches, or bands. The light forms of the bands in the vestibule, the rounded walls of the foyer, as well as the wide, lightly iron-constructed arches of the hall felt the need for us to express a kind of flexibility and lightness in both profiling and ornamentation.
This also conditions a kind of delicacy and flatness, as well as avoiding all reminiscences and the use of motifs and forms common to our historical styles of stone origin.
The wooden components of the walls, doors, and the finish in the restaurant, vestibule, foyer, and hall are made of treated polished beech wood, also flat, and although somewhat freer in form in some places, are still designed with regard to the possibility of solid constructive processing.
In the hotel rooms, which mostly have only smooth ceilings framed by a fine profile, the furniture is based on the same principles that assume cleanliness, kept as simply as possible. The entire interior is intended to convey, so to speak, the purposefulness and simplicity of a railway car coupe.
Wrought iron also plays a significant role, both on the facade and inside. On the facade, there is a large, glass-protected iron cornice, balcony grilles, a marquee, the portal grille, and the restaurant window, while inside there are railings in the staircase with a visible lift, and railings in the foyer and partially in the hall.
The use of factory-made so-called faconed iron, only partially interspersed with wrought ornamental decorations, and in the grilles a certain principle in technical implementation—that is, a fundamental avoidance of all plating and intersecting one piece of iron with another—was our guideline in drafting some unusual forms.
Brass fittings for doors and certain lighting fixtures were also, as much as possible, implemented according to our design. J. Beneš assisted with ornamental designs for glass and painted decoration.
The models of figurines for the proscenium were sculpted by Šaloun and were applied on-site along with naturalistic backgrounds by Šimanovský, Krauman, and Pickart.
Bendelmayer and Dryák
The English translation is powered by AI tool. Switch to Czech to view the original text source.
0 comments
add comment


