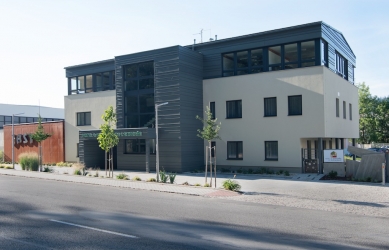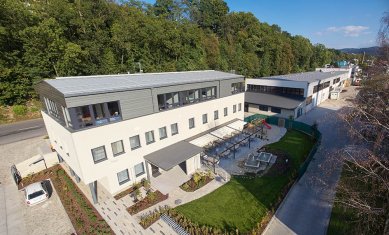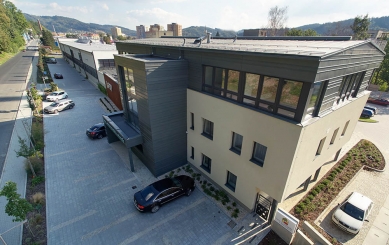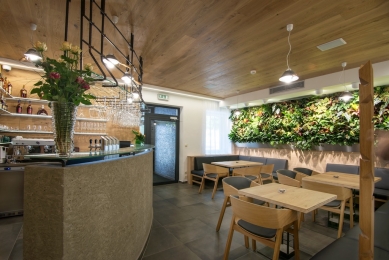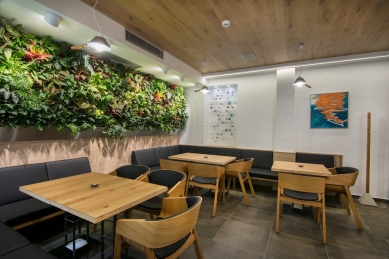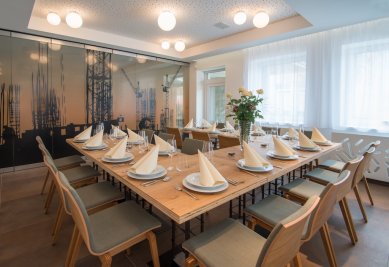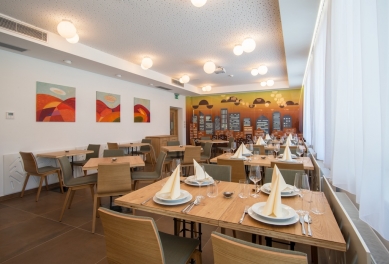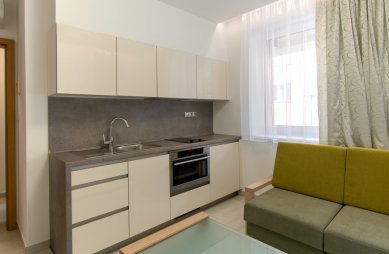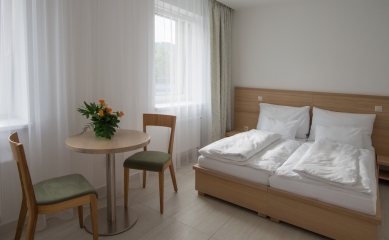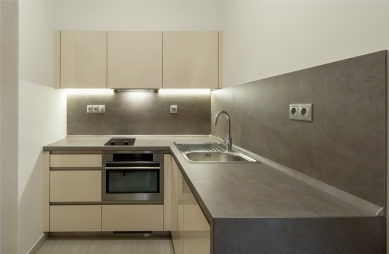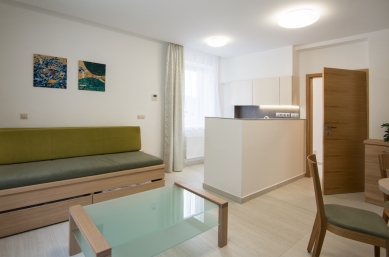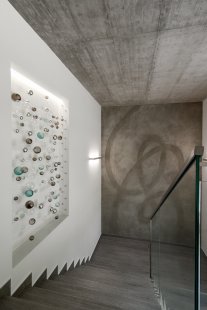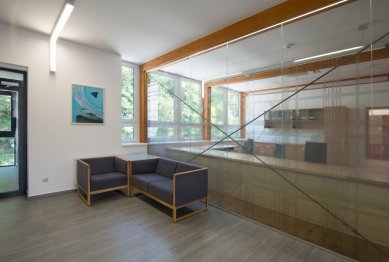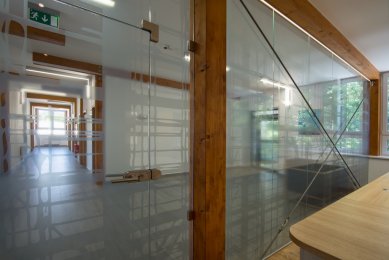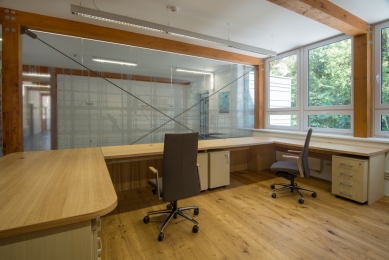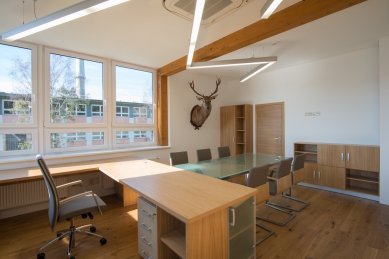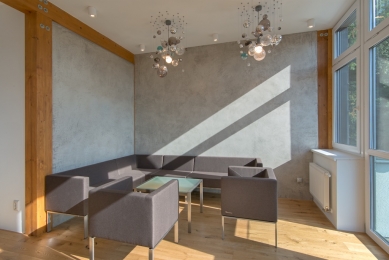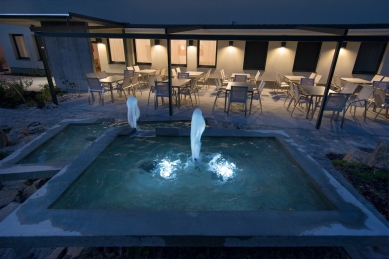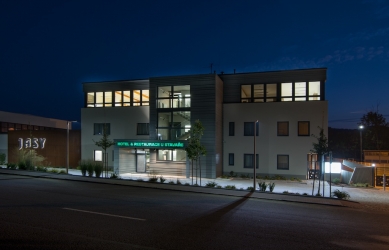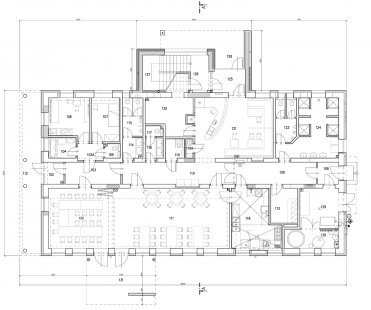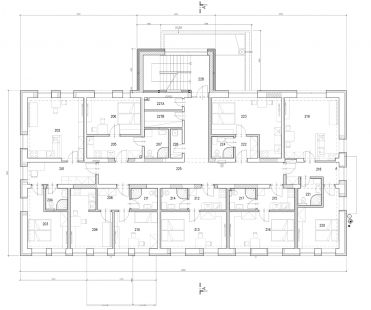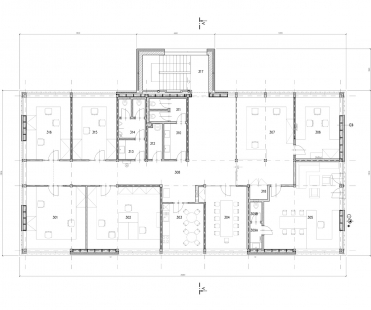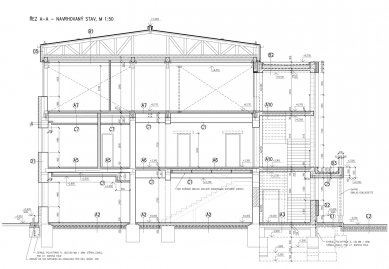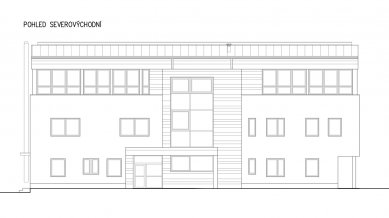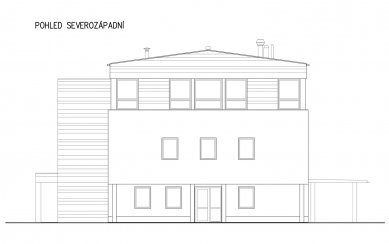
Hotel and Restaurant U Stavaře in Vsetín

Revitalization of the former operational building began as early as 2007; due to the global financial situation, there were significant changes in both the structure of the investor company and in the opinion regarding the purpose and construction program of the building - the headquarters of the construction company - and construction was halted. In 2015, it was decided to retain only the 3rd floor of the building for the company's needs, while the 1st and 2nd floors would be used for restaurant operations and hotel accommodation. This partly explains the fact that the multifunctional building is situated on the edge of the manufacturing and service zone in the northern part of Vsetín. The initial situation with this handicap led to efforts to create sufficient parking spaces in the immediate vicinity, areas of intensive greenery, a children's playground, and a summer terrace with a fountain. The limitation was the proximity of surrounding buildings in the area and transport connections in the locality.
The architectural and volumetric solution of the building modifications built upon the basic mass of the originally two-story building with the new 3rd floor, whose structure is made of wooden glued columns anchored to the supporting beam wooden ceiling above the 2nd floor.
The original wooden trussed rafters were used for the pitched roof with a gentle slope. The skeleton fields are braced and stiffened with steel ties visually acknowledged in the interior, some of which are concealed in partitions.
To the main volume, a staircase is connected to the street and a covered terrace to the garden. New parts of the building are differentiated from the original brick structure by their material and surface essence (inside wood, outside folded metal cladding and exposed concrete on the staircase and terrace). The color scheme is neutral, with various shades of gray plaster and concrete moving towards a dark gray to black color of the cladding, roofing, and windows.
The structural system of the existing building - a longitudinal load-bearing wall system presaged the spatial and construction possibilities for modifications to the building. The three-part system is repeated on all floors, with hotel apartments, rooms, and offices connecting to the central corridor.
1st floor - entrance spaces from the north side, staircase, daytime bar - reception, guest sanitary facilities, restaurant with a lounge and backroom (brewery, changing room, sanitary facilities), 1 apartment independently accessible directly from the exterior. The brewery is separated from the restaurant by a glass wall with printing, and through transparent windows in the graphics, one can peek into the "chef's kitchen." Adjacent to the restaurant is a summer terrace with mobile roofing. The terrace with a fountain, drinking fountain for cyclists, and a children's playground is bordered by greenery, giving it an intimate scale. Kitchen supply is from the eastern side of the building.
2nd floor - hotel floor with 7 apartments, each consisting of a small kitchenette and a bathroom with a toilet. The apartments at both gable walls are more spatially comfortable.
3rd floor - headquarters of Jasy with office spaces for administration and company management.
The concept of the interior furnishings was guided by the effort to showcase modern technologies and materials of contemporary construction (coating surfaces, corten, green walls, glass with colored graphic printing), but also tested classic materials such as wood, iron, ceramic tiles, exposed concrete, etc. The furnishings of hotel rooms and offices, doors, table, and seating furniture in the restaurant and bar have a surface of bleached or natural oak.
In the design detail, references to construction professions and elements appear - table bases and bar elements combining concrete and reinforcing steel, lighting made from masonry tools, printing on glass partitions with construction motifs, pictograms for marking apartments and sanitary facilities.
The glass light installations are from the design studio P3L1, and Jiří Zollich collaborated on the graphics of the glass walls.
The architectural and volumetric solution of the building modifications built upon the basic mass of the originally two-story building with the new 3rd floor, whose structure is made of wooden glued columns anchored to the supporting beam wooden ceiling above the 2nd floor.
The original wooden trussed rafters were used for the pitched roof with a gentle slope. The skeleton fields are braced and stiffened with steel ties visually acknowledged in the interior, some of which are concealed in partitions.
To the main volume, a staircase is connected to the street and a covered terrace to the garden. New parts of the building are differentiated from the original brick structure by their material and surface essence (inside wood, outside folded metal cladding and exposed concrete on the staircase and terrace). The color scheme is neutral, with various shades of gray plaster and concrete moving towards a dark gray to black color of the cladding, roofing, and windows.
The structural system of the existing building - a longitudinal load-bearing wall system presaged the spatial and construction possibilities for modifications to the building. The three-part system is repeated on all floors, with hotel apartments, rooms, and offices connecting to the central corridor.
1st floor - entrance spaces from the north side, staircase, daytime bar - reception, guest sanitary facilities, restaurant with a lounge and backroom (brewery, changing room, sanitary facilities), 1 apartment independently accessible directly from the exterior. The brewery is separated from the restaurant by a glass wall with printing, and through transparent windows in the graphics, one can peek into the "chef's kitchen." Adjacent to the restaurant is a summer terrace with mobile roofing. The terrace with a fountain, drinking fountain for cyclists, and a children's playground is bordered by greenery, giving it an intimate scale. Kitchen supply is from the eastern side of the building.
2nd floor - hotel floor with 7 apartments, each consisting of a small kitchenette and a bathroom with a toilet. The apartments at both gable walls are more spatially comfortable.
3rd floor - headquarters of Jasy with office spaces for administration and company management.
The concept of the interior furnishings was guided by the effort to showcase modern technologies and materials of contemporary construction (coating surfaces, corten, green walls, glass with colored graphic printing), but also tested classic materials such as wood, iron, ceramic tiles, exposed concrete, etc. The furnishings of hotel rooms and offices, doors, table, and seating furniture in the restaurant and bar have a surface of bleached or natural oak.
In the design detail, references to construction professions and elements appear - table bases and bar elements combining concrete and reinforcing steel, lighting made from masonry tools, printing on glass partitions with construction motifs, pictograms for marking apartments and sanitary facilities.
The glass light installations are from the design studio P3L1, and Jiří Zollich collaborated on the graphics of the glass walls.
The English translation is powered by AI tool. Switch to Czech to view the original text source.
0 comments
add comment


