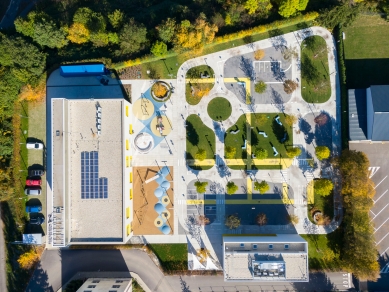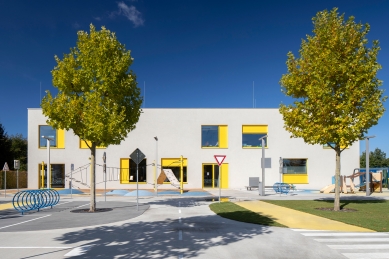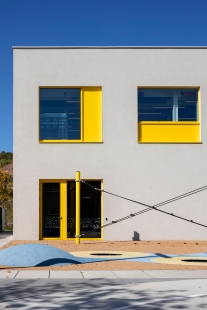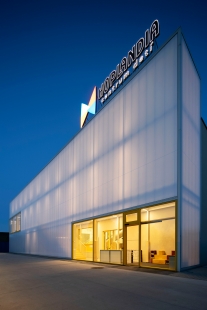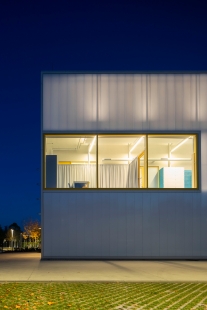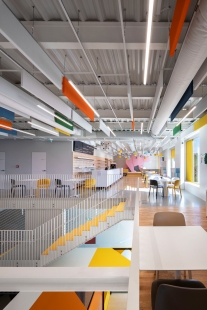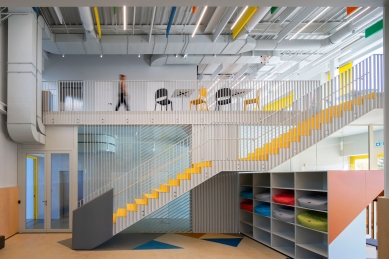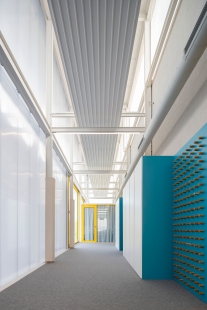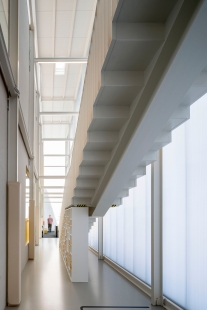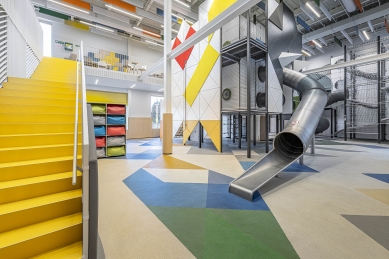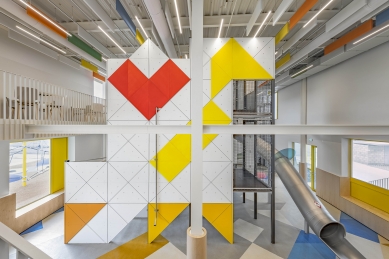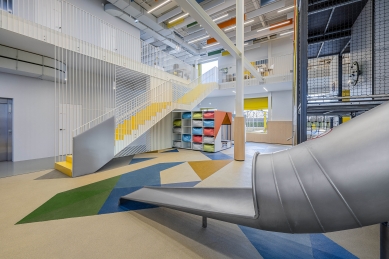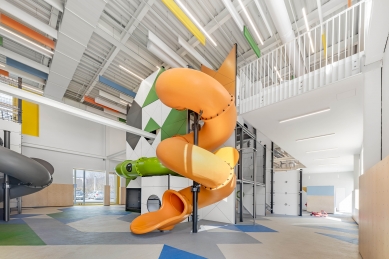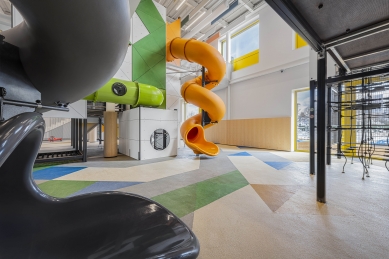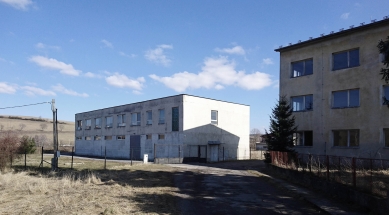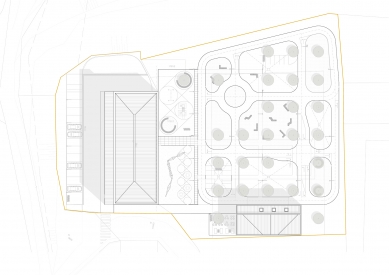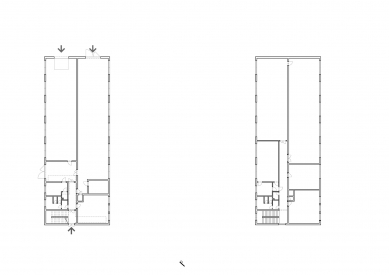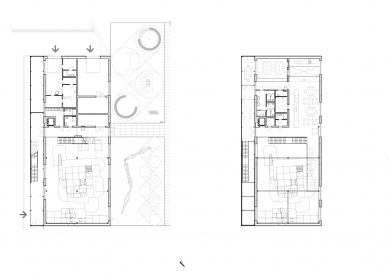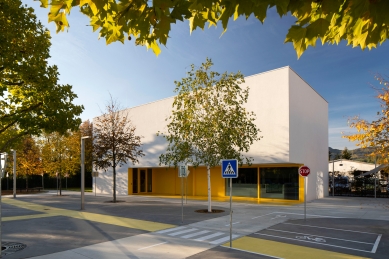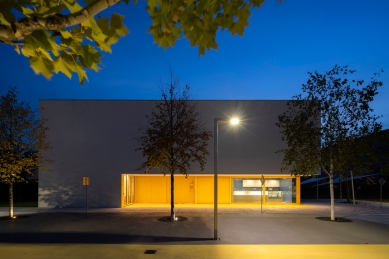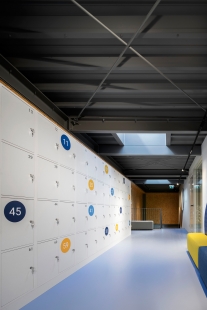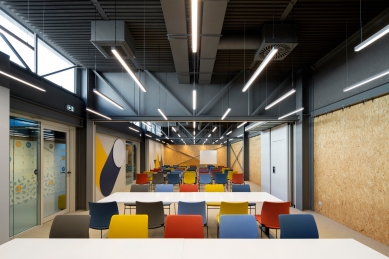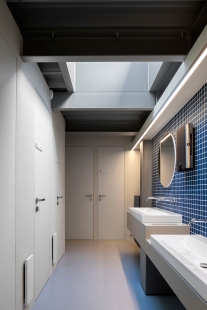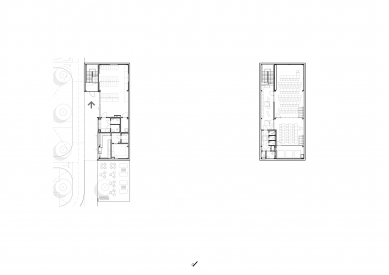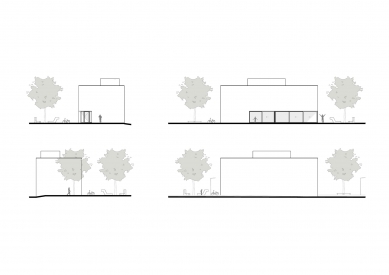
Hoplandia Children's Center

Hoplandia, renovation of the existing building, project 2017, completion 2020
In 2016, the client approached us with the intention of building an indoor children's play facility in Banská Štiavnica. This project, later named "Hoplandia" by the client, aimed to fill children's after-school time in case of bad weather, while providing services in conjunction with the already operating Private Kindergarten Guliver and the future Private Primary School Guliver, on which we were working concurrently. Considering the client's intentions and the real estate portfolio, we decided to renovate an old two-storey building of school workshops from a defunct high school campus in the southern part of Banská Štiavnica.
The original building, with its simple and utilitarian block form, provided space for intensive use. We supplemented the monoblock layout with an additional northern longitudinal section to create a good communication framework and ensure supplementary functions (entrances, cloakrooms, offices, and corridors). In front of the building, a subtle block of a transparent extension was installed, which rose above the original mass, creating a new face and, at night, a shining attraction (lexan cladding on a steel frame) and a characteristic element of the project. The original mass of the building was fully respected in its volumetric proportions and simple geometric form. The original, repeatedly remodeled positions of window openings in the southern façade were arranged into a loose rhythm in a uniform shape - a combination of narrow solid infill (panel) and wide transparent infill (glazing) dynamized by the variability of height installation and rotation of the element itself.
We subordinated the disposition concept to the ideological perspective of the parent supervising (viewing) the children's play in a clearly arranged space. For this purpose, we removed part of the ceilings in the middle volume of the layout, maintaining the perimeter walls; we inserted a new steel frame with a light covering into this part. This created an extensive space for placing a play structure with several tiers, easily controllable from the level of the untouched part of the layout. The visitor's movement begins on the ground floor in the entrance hall of the transparent block of the extension, where they are confronted through large-format glazing with the play area. External stairs lead to the level of the first floor, where the cloakroom is situated connected to the café reception. Parents remain comfortably in the café watching children, who access the play area and individual play attractions via the internal staircase. The play zone for the youngest children and the party room is directly connected to the café area.
As with other projects for children, we also aimed to avoid entrenched schemes when creating interiors for children, often marked by the first plan and a significant degree of childishness. Considering the fact that all play elements for outdoor and indoor playgrounds must meet the requirements of STN EN 1176, we chose to collaborate with a proven supplier of these elements with the intention of adapting them to our interior design. After more than a year, we achieved a compromise between our demands and the boundaries of the contractor, who met our original ideas to some extent. We based the concept on polygonally abstracted motifs of animal silhouettes in atypical colors (pink bear, blue dog, fuchsia fox, yellow giraffe, Vernean elephant...), which the client subsequently adopted to promote this facility through the proposed motifs. For Slovak conditions, this might be a success, but on the other hand, we quietly envy the original children's playgrounds realized in Nordic countries.
Outdoor playgrounds, project 2019, completion 2020
Richard Murgaš, Michaela Žáková
In designing the "Hoplandia" play facility, we often discussed with the client the possibilities of connecting the indoor play zone and the potential outdoor playground for expanding the play area in good weather; however, this idea never made it into the original project solution. After only half a year of operation, the client succeeded in acquiring a plot of the former school football field adjacent to the southern façade of the building with the intention of finally supplementing the outdoor playgrounds. In accordance with the assignment to create a combination of a traffic playground and standard outdoor playgrounds, in an effort to avoid a generic design of a single-purpose traffic playground, we created a park playground for road education.
The available area was divided into two zones. The first, adjacent to the southern façade of the "Hoplandia" play center, serves as a buffer between the traffic park and the building, consisting of two parts according to the age stratification of users – small play attractions, a sandbox, benches for parents with solitary greenery, and agility climbing frames with a series of trampolines and geometric terrain deformations. The second zone is designed as a sensibly composed framework of paths and trails to create necessary traffic situations, narrated with a minimalist design without emphasizing traffic situations, complemented by green resting areas with designer benches in the shade of mature trees.
Hoplandia, completion of the area, project 2021, completion 2022
Richard Murgaš, Michaela Žáková
The continuation of the "Hoplandia" story was the client's request to supplement the outdoor area with an operational building that would accumulate the operational demands of the outdoor playgrounds. The building was designed as supplementary equipment for the already existing functions (storage for children's transport means, social-hygienic facilities for outdoor areas, sale facility for the café – ice cream shop) as well as a suitable addition in the form of spaces for teaching and educating preschool and school-aged children in traffic education, with an overlap of functions for rentable spaces for education and team-building activities.
The building is attached to the southern edge of the active areas of the park playground, thereby closing the area on the southern side while also creating effective shading for the playground. Facing the playground, there is only one series of visually perceivable openings in the building's roofed bay. This creates a space for a figurative "pit-stop," a place to pause for ice cream, pick up items, service a bicycle, or use the restroom.
The resulting mass was composed as a simple prismatic volume, with part of the mass extracted from the northern corner at the ground floor height, creating the previously mentioned niche. All openings in the façades of the detached mass were designed, including entry and glazing openings of individual café/ice cream shop spaces, restroom block, bicycle storage, and entry to the building’s first floor. Behind the entrance, we proposed a closed covered vestibule with a two-branch prefabricated staircase leading into the entrance hall, which is connected to blocks of teaching rooms and sanitary facilities on the first floor. Individual teaching rooms can optionally be combined using mobile partition walls. A tall attic covers the different height arrangements of the roof planes of the second floor; on its difference, we designed a wide strip window for lighting the teaching spaces without undesirable effects of glare.
The interior of the building is dominated by the exposed load-bearing steel structure, which, in combination with raw OSB boards – the inner face of the outer cladding, creates a characteristic feature of the building. The unused connection of the steel load-bearing structure and the cladding made of sandwich panels with wood fiber insulation covered with plaster in a creative finish was an experiment aimed at meeting the requirement of a short deadline for the construction while maintaining the appearance of a masonry building.
In 2016, the client approached us with the intention of building an indoor children's play facility in Banská Štiavnica. This project, later named "Hoplandia" by the client, aimed to fill children's after-school time in case of bad weather, while providing services in conjunction with the already operating Private Kindergarten Guliver and the future Private Primary School Guliver, on which we were working concurrently. Considering the client's intentions and the real estate portfolio, we decided to renovate an old two-storey building of school workshops from a defunct high school campus in the southern part of Banská Štiavnica.
The original building, with its simple and utilitarian block form, provided space for intensive use. We supplemented the monoblock layout with an additional northern longitudinal section to create a good communication framework and ensure supplementary functions (entrances, cloakrooms, offices, and corridors). In front of the building, a subtle block of a transparent extension was installed, which rose above the original mass, creating a new face and, at night, a shining attraction (lexan cladding on a steel frame) and a characteristic element of the project. The original mass of the building was fully respected in its volumetric proportions and simple geometric form. The original, repeatedly remodeled positions of window openings in the southern façade were arranged into a loose rhythm in a uniform shape - a combination of narrow solid infill (panel) and wide transparent infill (glazing) dynamized by the variability of height installation and rotation of the element itself.
We subordinated the disposition concept to the ideological perspective of the parent supervising (viewing) the children's play in a clearly arranged space. For this purpose, we removed part of the ceilings in the middle volume of the layout, maintaining the perimeter walls; we inserted a new steel frame with a light covering into this part. This created an extensive space for placing a play structure with several tiers, easily controllable from the level of the untouched part of the layout. The visitor's movement begins on the ground floor in the entrance hall of the transparent block of the extension, where they are confronted through large-format glazing with the play area. External stairs lead to the level of the first floor, where the cloakroom is situated connected to the café reception. Parents remain comfortably in the café watching children, who access the play area and individual play attractions via the internal staircase. The play zone for the youngest children and the party room is directly connected to the café area.
As with other projects for children, we also aimed to avoid entrenched schemes when creating interiors for children, often marked by the first plan and a significant degree of childishness. Considering the fact that all play elements for outdoor and indoor playgrounds must meet the requirements of STN EN 1176, we chose to collaborate with a proven supplier of these elements with the intention of adapting them to our interior design. After more than a year, we achieved a compromise between our demands and the boundaries of the contractor, who met our original ideas to some extent. We based the concept on polygonally abstracted motifs of animal silhouettes in atypical colors (pink bear, blue dog, fuchsia fox, yellow giraffe, Vernean elephant...), which the client subsequently adopted to promote this facility through the proposed motifs. For Slovak conditions, this might be a success, but on the other hand, we quietly envy the original children's playgrounds realized in Nordic countries.
Outdoor playgrounds, project 2019, completion 2020
Richard Murgaš, Michaela Žáková
In designing the "Hoplandia" play facility, we often discussed with the client the possibilities of connecting the indoor play zone and the potential outdoor playground for expanding the play area in good weather; however, this idea never made it into the original project solution. After only half a year of operation, the client succeeded in acquiring a plot of the former school football field adjacent to the southern façade of the building with the intention of finally supplementing the outdoor playgrounds. In accordance with the assignment to create a combination of a traffic playground and standard outdoor playgrounds, in an effort to avoid a generic design of a single-purpose traffic playground, we created a park playground for road education.
The available area was divided into two zones. The first, adjacent to the southern façade of the "Hoplandia" play center, serves as a buffer between the traffic park and the building, consisting of two parts according to the age stratification of users – small play attractions, a sandbox, benches for parents with solitary greenery, and agility climbing frames with a series of trampolines and geometric terrain deformations. The second zone is designed as a sensibly composed framework of paths and trails to create necessary traffic situations, narrated with a minimalist design without emphasizing traffic situations, complemented by green resting areas with designer benches in the shade of mature trees.
Hoplandia, completion of the area, project 2021, completion 2022
Richard Murgaš, Michaela Žáková
The continuation of the "Hoplandia" story was the client's request to supplement the outdoor area with an operational building that would accumulate the operational demands of the outdoor playgrounds. The building was designed as supplementary equipment for the already existing functions (storage for children's transport means, social-hygienic facilities for outdoor areas, sale facility for the café – ice cream shop) as well as a suitable addition in the form of spaces for teaching and educating preschool and school-aged children in traffic education, with an overlap of functions for rentable spaces for education and team-building activities.
The building is attached to the southern edge of the active areas of the park playground, thereby closing the area on the southern side while also creating effective shading for the playground. Facing the playground, there is only one series of visually perceivable openings in the building's roofed bay. This creates a space for a figurative "pit-stop," a place to pause for ice cream, pick up items, service a bicycle, or use the restroom.
The resulting mass was composed as a simple prismatic volume, with part of the mass extracted from the northern corner at the ground floor height, creating the previously mentioned niche. All openings in the façades of the detached mass were designed, including entry and glazing openings of individual café/ice cream shop spaces, restroom block, bicycle storage, and entry to the building’s first floor. Behind the entrance, we proposed a closed covered vestibule with a two-branch prefabricated staircase leading into the entrance hall, which is connected to blocks of teaching rooms and sanitary facilities on the first floor. Individual teaching rooms can optionally be combined using mobile partition walls. A tall attic covers the different height arrangements of the roof planes of the second floor; on its difference, we designed a wide strip window for lighting the teaching spaces without undesirable effects of glare.
The interior of the building is dominated by the exposed load-bearing steel structure, which, in combination with raw OSB boards – the inner face of the outer cladding, creates a characteristic feature of the building. The unused connection of the steel load-bearing structure and the cladding made of sandwich panels with wood fiber insulation covered with plaster in a creative finish was an experiment aimed at meeting the requirement of a short deadline for the construction while maintaining the appearance of a masonry building.
RMAA
The English translation is powered by AI tool. Switch to Czech to view the original text source.
0 comments
add comment


