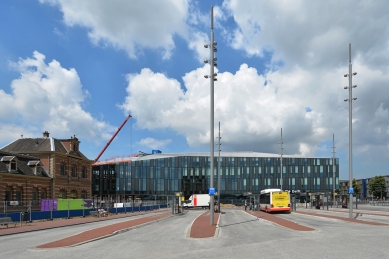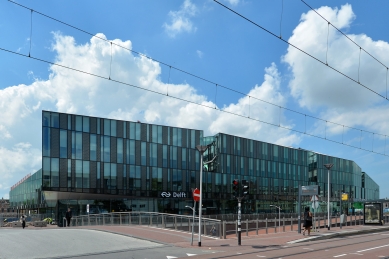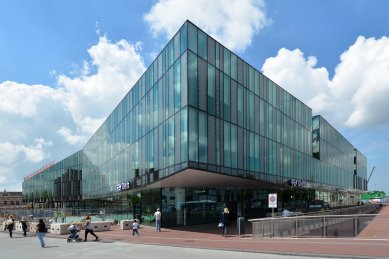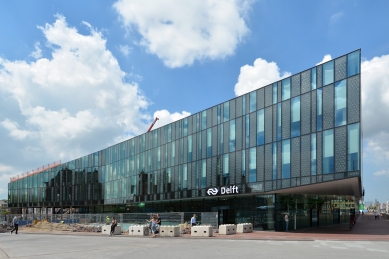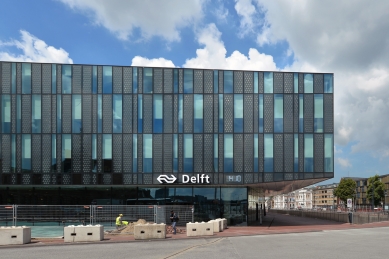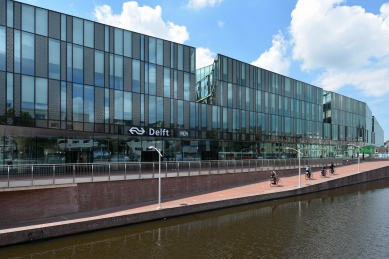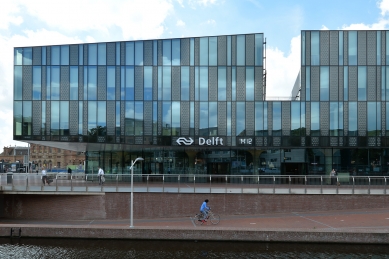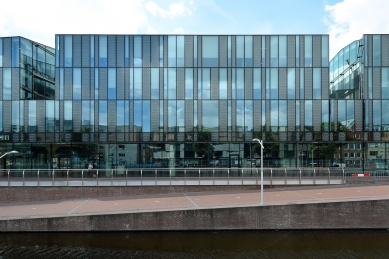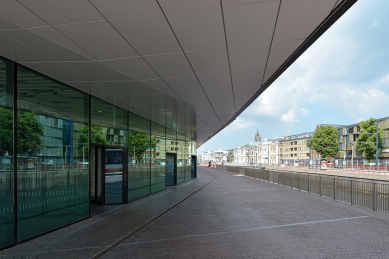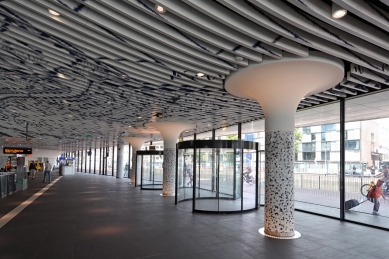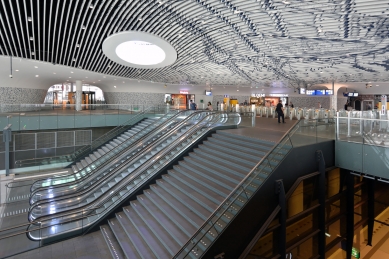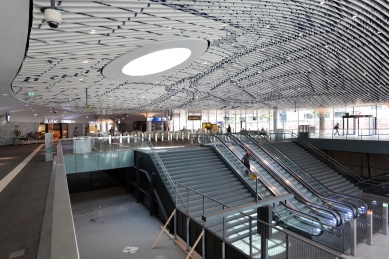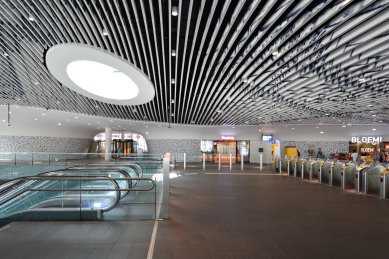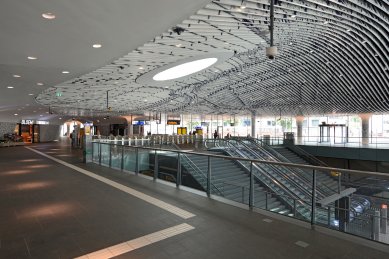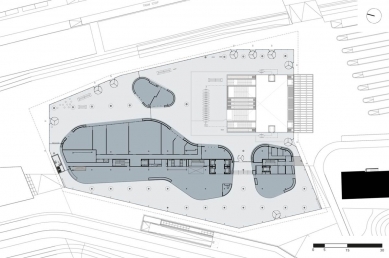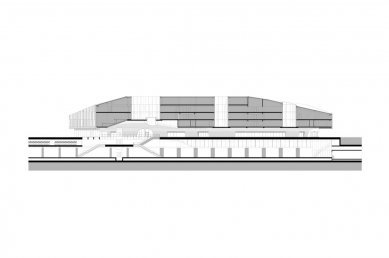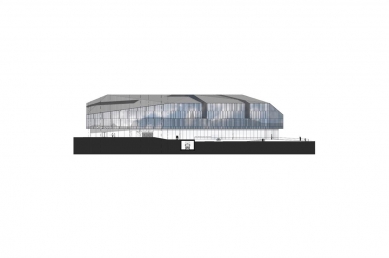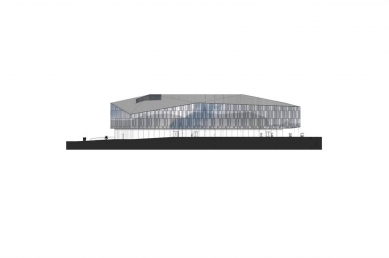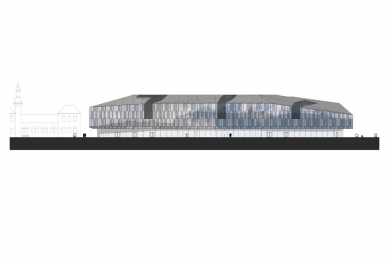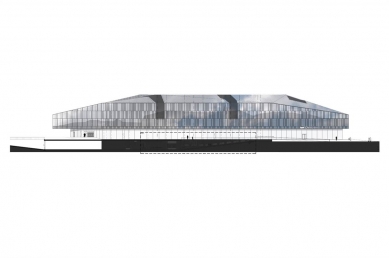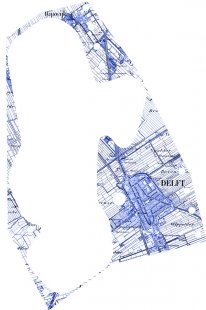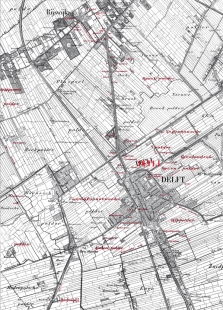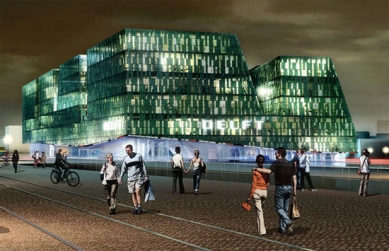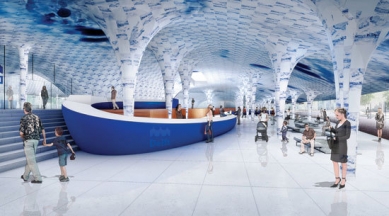
Main Train Station Delft
Delft Centraal Station

On Saturday, February 28, 2015, the new main train station in Delft was officially opened. The expansive structure includes not only transport functions but also 19,430 m² of office space serving the local municipality, which will be completed next year. The new terminal is situated in close proximity to the historic station building, which will be converted into shops and cafes. The area in front of the station is utilized for bus transport. The main impulse for such an extensive project was the effort to eliminate the existing railway corridor, which formed a solid barrier and divided Delft into two halves. The railway has been relocated to an underground tunnel, while the freed-up space can be developed into public areas. The entrance hall covering 2,450 m² is located directly above the railway tunnel. In addition to information and ticket sales, the lobby features 850 m² of commercial space with shops and dining options. Right upon exiting the train, visitors can see the historical silhouette of the city on the ceiling. The view of Delft by painter Johannes Vermeer served as a model for the ceiling panels. The architects aimed to symbolically connect the old and traditional city with a modern vision. Delft has a long tradition and is also a world leader in technology, thanks to its technical university. The innovative way of linking the new building with the city's history is reflected not only in the interior but also on the building's facade. The impressively vaulted ceiling of the hall is made up of 4,000 undulating panels, on which a historical map of Delft from 1877 is printed in the typical blue color. The panels and the wavy ceiling create the effect that the image is slightly different in every spot. Thus, with each visit to the station, you can discover something new. The columns and walls are covered with a mosaic of traditional Delft pottery, characterized by its blue color. It is one of the city's most significant export items. Above the train hall, three administrative floors are being completed, which will serve a thousand city management employees. The entire facade is made up of rhythmically alternating panels of clear glass and opaque panels with lens motifs. On the perforated roof, photovoltaic panels are installed, which will provide 20% of the energy needed for the building's operation. The entire project will be completed in 2017.
The English translation is powered by AI tool. Switch to Czech to view the original text source.
0 comments
add comment


