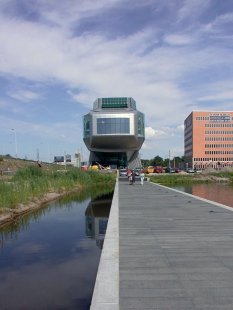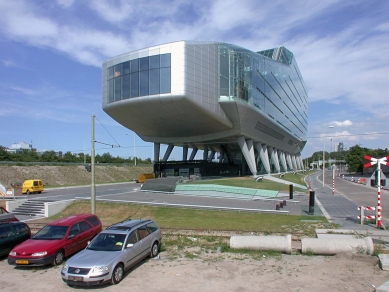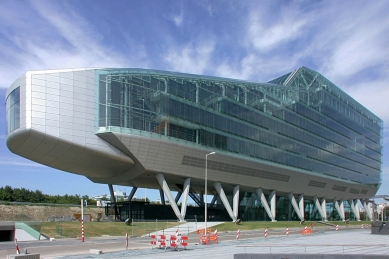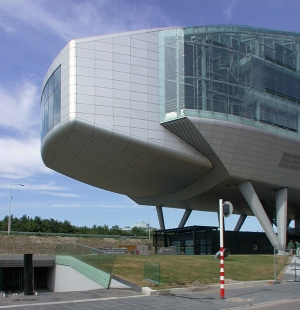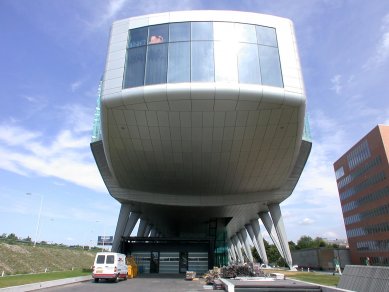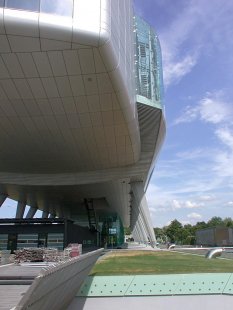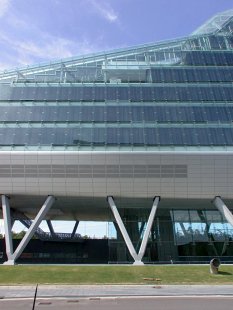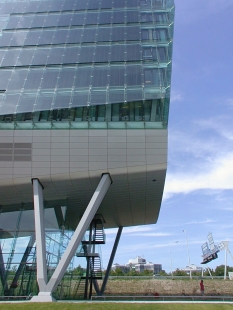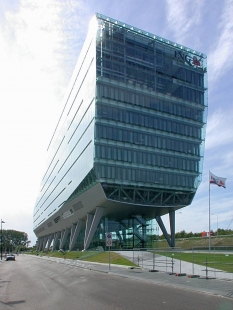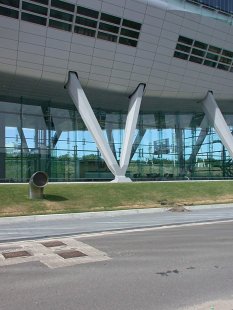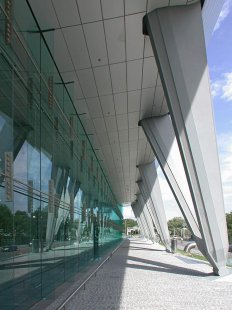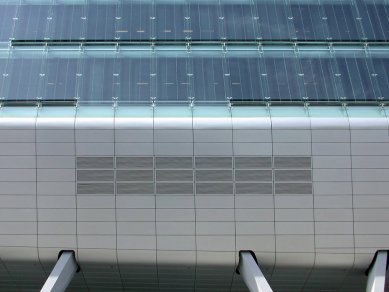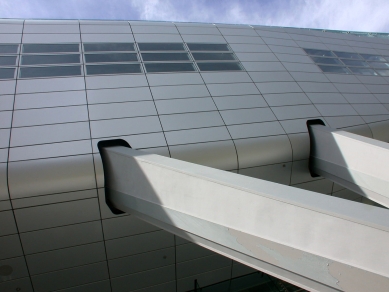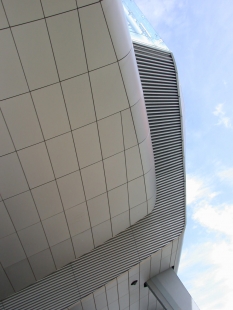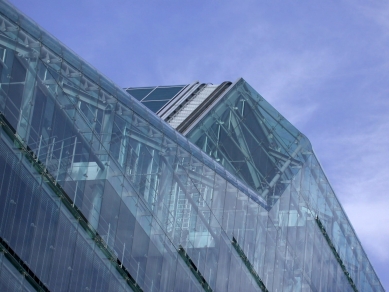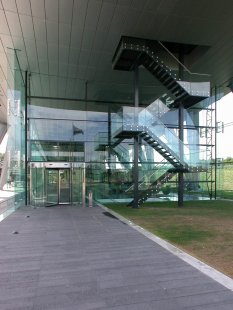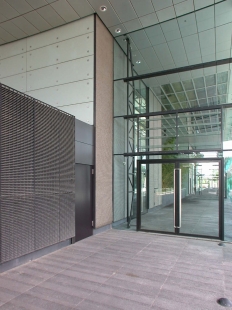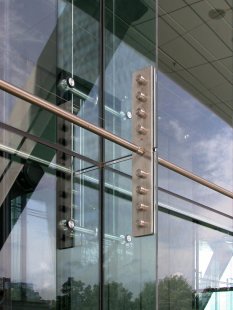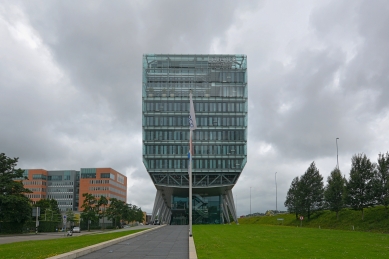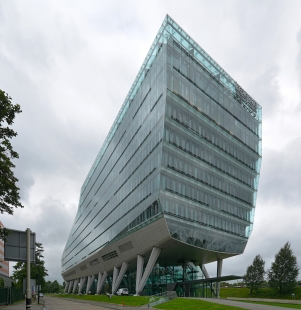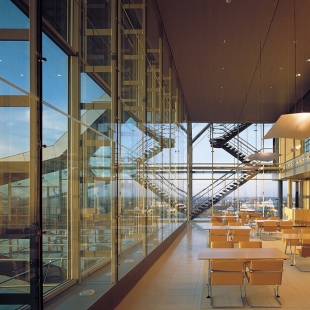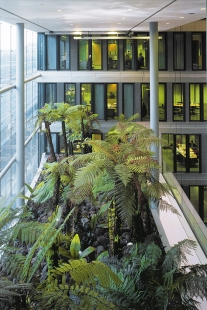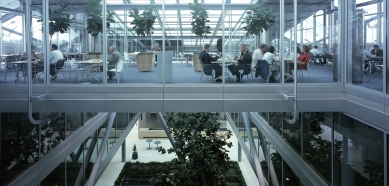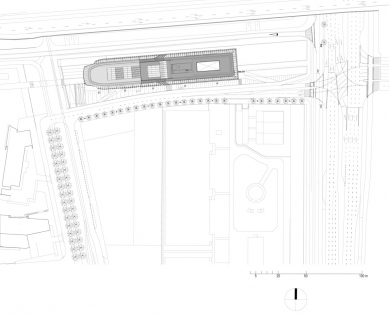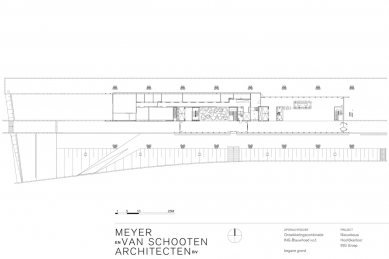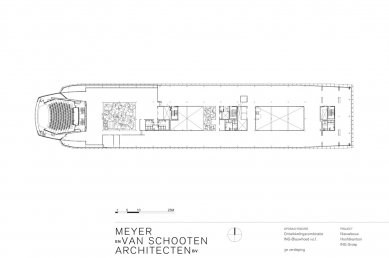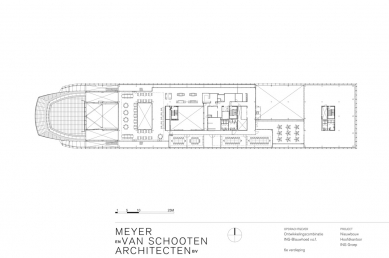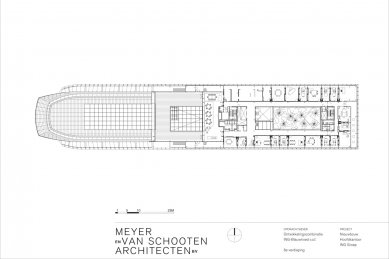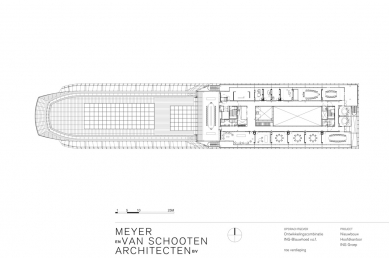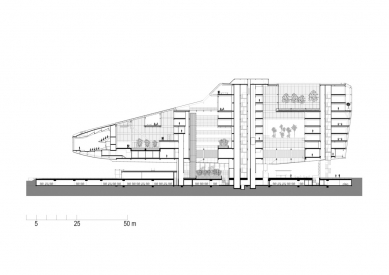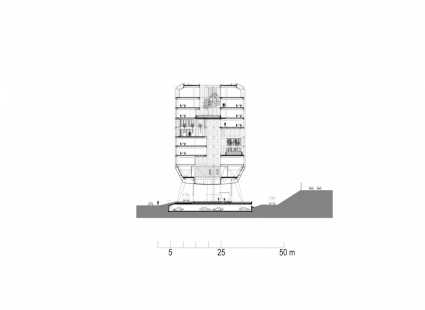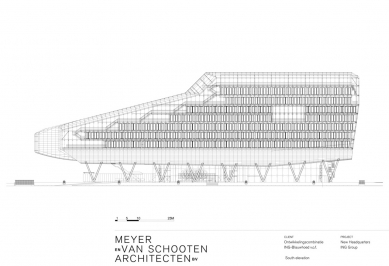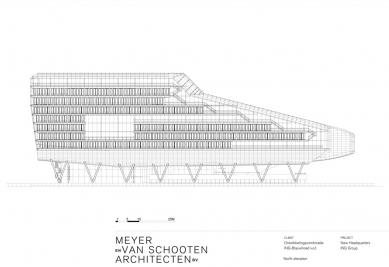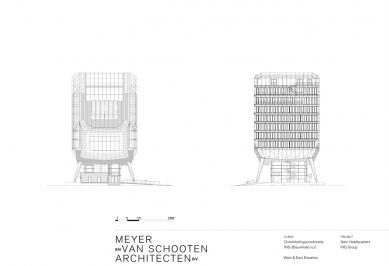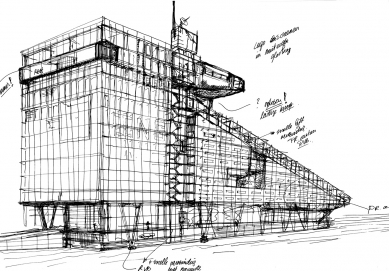
ING House

Perched on metal stilts as if walking towards the future, our flamboyant roadside building for ING Group was a breakthrough for our office – and for sustainable architecture.
Innovative, low-energy and totally unprecedented, our leggy head office for ING Group was the project that put us on the map in 2002, in our earlier incarnation as Meyer and Van Schooten Architects. Fourteen years later, we’re still going strong, and so is our iconic ‘dustbuster’ or ‘skate’, as our building is affectionately known. Just like us, these days it has a new identity: as Infinity, it now houses several companies, instead of one. From the motorway, the building appears as a striking, sci-fi object
Transparent truths
Sleek and futuristic, our glass and aluminium ING House occupies a kind of no man’s land. Flanking a busy road (the A10), with the high-rise Zuidas business area on one side and the green belt of the Nieuwe Meer on the other, the location is a border zone. In this ambiguous territory, we set out to create a building that would not only fulfil our client’s complex needs, but also bring joy to every occupant – from board member to receptionists. Raising our glass-skinned structure on stilts enables every work and meeting space to look out towards an energising city view, rather than the road and embankment.
Double skin
Although it does not dominate their view, the occupants of the building still need protection from the noise and air pollution of the road. Our solution was a double-skin façade incorporating two layers of glass, wide enough in some places for a person to walk between. Clean air is then piped in from the non-roadside half of the structure. This natural ventilation reduces the need for air conditioning and helps to control the temperature inside, lowering energy consumption. Water is cooled and heated for a climate ceiling using an underground thermal energy storage system. To further promote the workers’ health and happiness, we designed a series of six themed interior gardens, reflecting the mixed nationalities of ING’s employees.
The stilt solution
Like a futuristic interpretation of the traditional stilt house, the ING building perches atop metal stilts that are between 9 and 12 m tall. Raising the building in this way allowed us to access the expansive city views beyond the busy road. It also meant we could add a generous entrance lobby on the ground floor, surrounded by greenery. This large glass entrance space makes an effective eye-catcher from the street. Underneath the building’s shiny aluminium belly there’s a through route for taxis, coaches and (formerly) the chauffeur-driven cars of the board of directors, plus a parking garage and bicycle storage.
Large cut-outs in the building enhance spatial quality and encourage communication.
The thinking façade
One of the building’s most innovative features is the intelligent façade that responds to the conditions of the environment. The positioning of the building with its long south-facing façade results in many hours of hot sun, while the north façade must combat noise and air pollution from the A10. To ensure comfortable working conditions, we opted for the double-skin façade. An awning on the south side reduces solar heat. On the north side facing the road, the façade is closed, and fresh air is instead supplied from the less polluted south side. We added a metal climate ceiling for further climate control. The cold and hot water this uses is derived from an underground heat and cold storage facility. The entire system allows workers to open windows, without suffering from traffic noise or draughts.
Open and closed spaces
We developed the interior of the ING building together with OTH architecture office. Throughout the eight office floors are a variety of open and enclosed spaces, and the construction of the building is almost always visible – an industrial touch that adds to the feeling of transparency. Scattered throughout it on different floors are central meeting places, archways, courtyards and terraces – making a varied and stimulating environment with many different sightlines. The large cut-outs in the building enhance spatial quality and encourage communication. We framed panoramic city views in the larger, more public spaces, such as the restaurant, the large meeting room and the auditorium.
In a green shade
Highly unusual for the time, the interior of the ING building is characterised by a variety of interior gardens. These feature different planting schemes and so add a variety of landscapes to the building. Together with the various atria, loggias and patios, the gardens have a strong presence, due to the transparency of the building. Michael van Gessel designed the gardens and they provide visual enjoyment as well as helping people to find their way.
Bamboo, figs, palms, pines
An unusual variety of plants brings the building to life. A ground level, visitors immediately see a bamboo garden, connecting directly with the entrance lobby. On the third floor is a garden with ferns and fig trees, while the fourth floor features a subtropical, jungle style garden with large tree ferns. Palms benefit from the sunny conditions on the south side of the building, while the roof has a patio with pine trees.
Room with a view
With even a part of its floor executed in glass, the executive boardroom is all about the views. Located on the west side of the top floor, between the double-skin façade of the north and south sides, the boardroom is glazed on rather more than three of its sides and therefore seems almost to hovers in mid air. For climate control, warm air is extracted from the inner skin to the intermediate zone, while mechanically operated louvres in the cavity modulate daylight. Within this high-tech glass structure, interior elements of natural wood and stone add a pleasantly warm contrast.
Prizes and prestige
ING House was our office’s ‘coming of age’ project. We won several awards with it, including the Aluminium Award (architecture category), the Dutch National Steel Prize 2002, the Glass Award 2002 and the European Award for Steel Structures. And of course, based on the success of this project, major commissions began to flow in. We haven’t looked back.
The Infinity reinvention
In 2015, ING Group moved its head office to a new location, and developer CBRE Global Investors took over the building. Under the new name Infinity, it is now business complex housing several different companies. As the architects, we were asked to support the redevelopment to ensure that the building’s distinct look and feel and functionality are preserved.
Innovative, low-energy and totally unprecedented, our leggy head office for ING Group was the project that put us on the map in 2002, in our earlier incarnation as Meyer and Van Schooten Architects. Fourteen years later, we’re still going strong, and so is our iconic ‘dustbuster’ or ‘skate’, as our building is affectionately known. Just like us, these days it has a new identity: as Infinity, it now houses several companies, instead of one. From the motorway, the building appears as a striking, sci-fi object
Transparent truths
Sleek and futuristic, our glass and aluminium ING House occupies a kind of no man’s land. Flanking a busy road (the A10), with the high-rise Zuidas business area on one side and the green belt of the Nieuwe Meer on the other, the location is a border zone. In this ambiguous territory, we set out to create a building that would not only fulfil our client’s complex needs, but also bring joy to every occupant – from board member to receptionists. Raising our glass-skinned structure on stilts enables every work and meeting space to look out towards an energising city view, rather than the road and embankment.
Double skin
Although it does not dominate their view, the occupants of the building still need protection from the noise and air pollution of the road. Our solution was a double-skin façade incorporating two layers of glass, wide enough in some places for a person to walk between. Clean air is then piped in from the non-roadside half of the structure. This natural ventilation reduces the need for air conditioning and helps to control the temperature inside, lowering energy consumption. Water is cooled and heated for a climate ceiling using an underground thermal energy storage system. To further promote the workers’ health and happiness, we designed a series of six themed interior gardens, reflecting the mixed nationalities of ING’s employees.
The stilt solution
Like a futuristic interpretation of the traditional stilt house, the ING building perches atop metal stilts that are between 9 and 12 m tall. Raising the building in this way allowed us to access the expansive city views beyond the busy road. It also meant we could add a generous entrance lobby on the ground floor, surrounded by greenery. This large glass entrance space makes an effective eye-catcher from the street. Underneath the building’s shiny aluminium belly there’s a through route for taxis, coaches and (formerly) the chauffeur-driven cars of the board of directors, plus a parking garage and bicycle storage.
Large cut-outs in the building enhance spatial quality and encourage communication.
The thinking façade
One of the building’s most innovative features is the intelligent façade that responds to the conditions of the environment. The positioning of the building with its long south-facing façade results in many hours of hot sun, while the north façade must combat noise and air pollution from the A10. To ensure comfortable working conditions, we opted for the double-skin façade. An awning on the south side reduces solar heat. On the north side facing the road, the façade is closed, and fresh air is instead supplied from the less polluted south side. We added a metal climate ceiling for further climate control. The cold and hot water this uses is derived from an underground heat and cold storage facility. The entire system allows workers to open windows, without suffering from traffic noise or draughts.
Open and closed spaces
We developed the interior of the ING building together with OTH architecture office. Throughout the eight office floors are a variety of open and enclosed spaces, and the construction of the building is almost always visible – an industrial touch that adds to the feeling of transparency. Scattered throughout it on different floors are central meeting places, archways, courtyards and terraces – making a varied and stimulating environment with many different sightlines. The large cut-outs in the building enhance spatial quality and encourage communication. We framed panoramic city views in the larger, more public spaces, such as the restaurant, the large meeting room and the auditorium.
In a green shade
Highly unusual for the time, the interior of the ING building is characterised by a variety of interior gardens. These feature different planting schemes and so add a variety of landscapes to the building. Together with the various atria, loggias and patios, the gardens have a strong presence, due to the transparency of the building. Michael van Gessel designed the gardens and they provide visual enjoyment as well as helping people to find their way.
Bamboo, figs, palms, pines
An unusual variety of plants brings the building to life. A ground level, visitors immediately see a bamboo garden, connecting directly with the entrance lobby. On the third floor is a garden with ferns and fig trees, while the fourth floor features a subtropical, jungle style garden with large tree ferns. Palms benefit from the sunny conditions on the south side of the building, while the roof has a patio with pine trees.
Room with a view
With even a part of its floor executed in glass, the executive boardroom is all about the views. Located on the west side of the top floor, between the double-skin façade of the north and south sides, the boardroom is glazed on rather more than three of its sides and therefore seems almost to hovers in mid air. For climate control, warm air is extracted from the inner skin to the intermediate zone, while mechanically operated louvres in the cavity modulate daylight. Within this high-tech glass structure, interior elements of natural wood and stone add a pleasantly warm contrast.
Prizes and prestige
ING House was our office’s ‘coming of age’ project. We won several awards with it, including the Aluminium Award (architecture category), the Dutch National Steel Prize 2002, the Glass Award 2002 and the European Award for Steel Structures. And of course, based on the success of this project, major commissions began to flow in. We haven’t looked back.
The Infinity reinvention
In 2015, ING Group moved its head office to a new location, and developer CBRE Global Investors took over the building. Under the new name Infinity, it is now business complex housing several different companies. As the architects, we were asked to support the redevelopment to ensure that the building’s distinct look and feel and functionality are preserved.
MVSA Architects
5 comments
add comment
Subject
Author
Date
Archigram
...bo
21.11.20 12:00
... Tak,...
šakal
21.11.20 06:41
poKROK
...bo
21.11.20 07:07
exkurze do NL
Karel Doležel
27.11.20 05:25
Kde jinde cekat "velkou vodu"
takyarchitekt
30.11.20 01:30
show all comments


