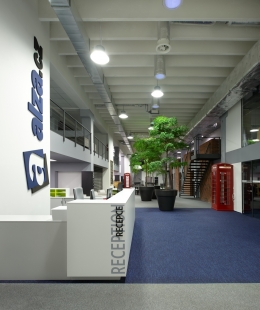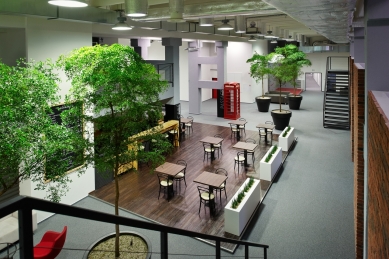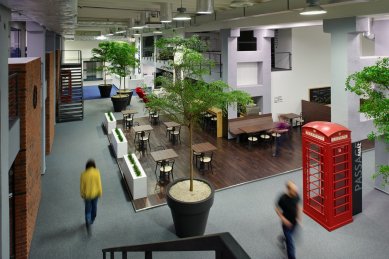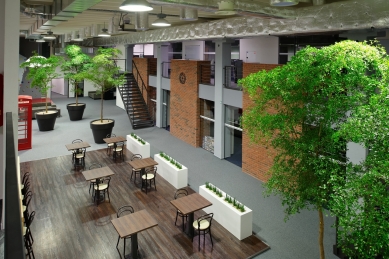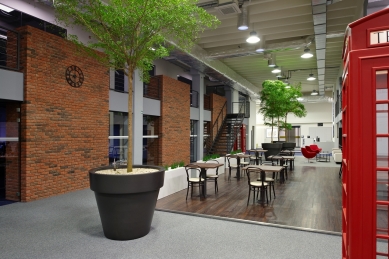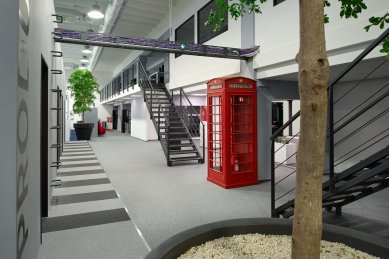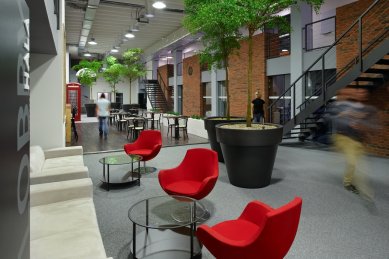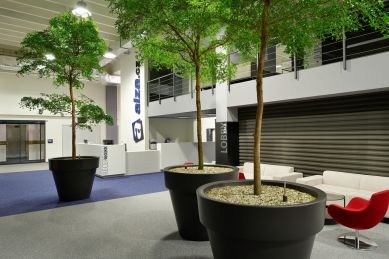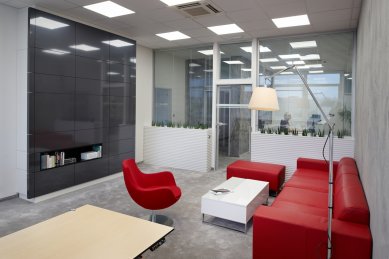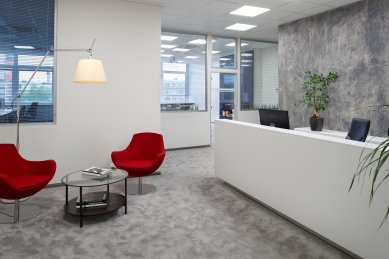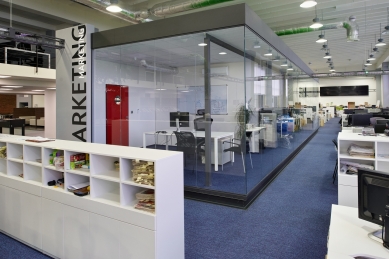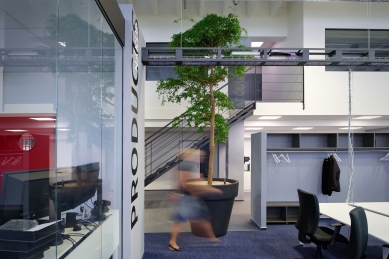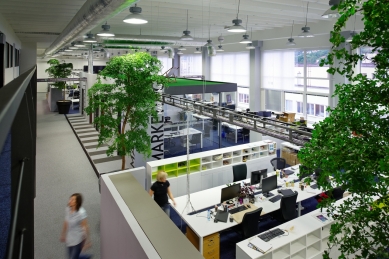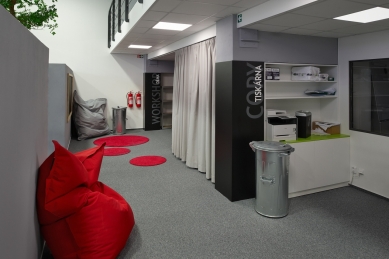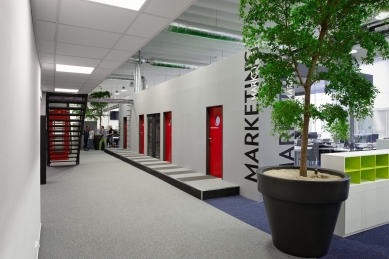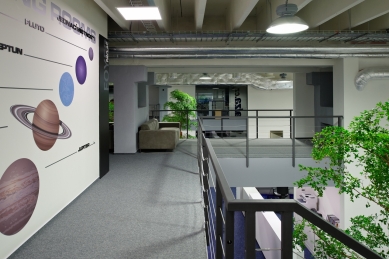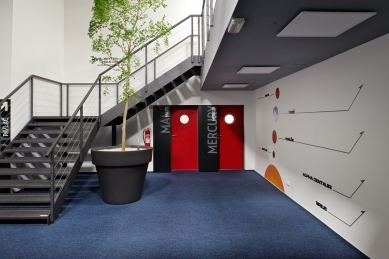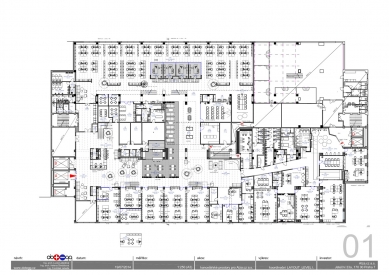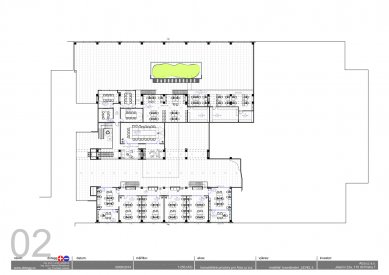
Main headquarters of Alza.cz

The enlightened client, or rather investor, is an important foundation of every contract. Throughout its twenty-year history, Alza.cz has managed to design practically all its spaces (not) without the help of an architect. When planning to move to a new headquarters and relocate its 250 employees from several different locations to shared spaces, it decided to reach out to professional collaborators. It was an honor for us to be selected from several contacted architectural and design firms. And thus began our collaboration.
The spaces in the former factory hall at the tip of Holešovice were abandoned by a private television station. Alza.cz chose them primarily for their flexibility, variability, and openness. One side of the space is open over two floors and illuminated by large windows. The view overlooks the river of the Holešovice bay. In the central section, there are operational spaces partially over two floors that transition into the main central open space spanning the entire height. On the opposite facade, there are office spaces on two floors.
Alza.cz knew it wanted spaces for its employees – not just according to today's standards, especially in technology and IT companies – that would not only be a workplace but also a meeting place, a hub for communication, creativity, and fun. The requirement from the beginning was a central café area and meeting spaces. Simultaneously, spaces for relaxation, inspiration, and fun for employees were requested, which led to the creation of, among other things, a climbing wall, gym, billiard tables, and even a salt cave.
The reception is located in the main open hall space right behind the entrance from the northwestern elevator core. The reception area leads to a waiting space that is not only visually connected to the central café space. This area is open across both floors and is illuminated from the roof via light tubes. The height and area are highlighted by mature trees in large pots. The café is connected to open corridors that serve as dispersal, gaming, meeting, and relaxation spaces.
In the right part, there are closed offices for employees over two floors who require privacy, calm, or discretion for their work. From the central space, open steel staircases lead to the upper offices, along the dominant brick pillars. From the other side, lockers and copiers are built into the brick pillars.
In the central two-story section, there are technical and technological operations, including a space for the gym and facilities not only for the café on the lower floor but also meeting rooms on the upper floor. The dispersal area around the concentrated meeting rooms may potentially be expanded with a rooftop terrace via a newly constructed staircase.
On the left side, hidden from the main areas, there are open-plan offices spanning the entire height. Among these workspaces, in a separate inserted body, there are managers' offices. The hall space allowed the roof of this "greenhouse" to be used as a non-standard relaxation area.
From the central space next to the climbing wall, there is access to a separate section with closed offices and meeting rooms. In the dispersal area, there is a gaming space with multimedia consoles or even a golf hole. Employees can relax and recharge their energy in a small salt cave.
The spaces in the former factory hall at the tip of Holešovice were abandoned by a private television station. Alza.cz chose them primarily for their flexibility, variability, and openness. One side of the space is open over two floors and illuminated by large windows. The view overlooks the river of the Holešovice bay. In the central section, there are operational spaces partially over two floors that transition into the main central open space spanning the entire height. On the opposite facade, there are office spaces on two floors.
Alza.cz knew it wanted spaces for its employees – not just according to today's standards, especially in technology and IT companies – that would not only be a workplace but also a meeting place, a hub for communication, creativity, and fun. The requirement from the beginning was a central café area and meeting spaces. Simultaneously, spaces for relaxation, inspiration, and fun for employees were requested, which led to the creation of, among other things, a climbing wall, gym, billiard tables, and even a salt cave.
The reception is located in the main open hall space right behind the entrance from the northwestern elevator core. The reception area leads to a waiting space that is not only visually connected to the central café space. This area is open across both floors and is illuminated from the roof via light tubes. The height and area are highlighted by mature trees in large pots. The café is connected to open corridors that serve as dispersal, gaming, meeting, and relaxation spaces.
In the right part, there are closed offices for employees over two floors who require privacy, calm, or discretion for their work. From the central space, open steel staircases lead to the upper offices, along the dominant brick pillars. From the other side, lockers and copiers are built into the brick pillars.
In the central two-story section, there are technical and technological operations, including a space for the gym and facilities not only for the café on the lower floor but also meeting rooms on the upper floor. The dispersal area around the concentrated meeting rooms may potentially be expanded with a rooftop terrace via a newly constructed staircase.
On the left side, hidden from the main areas, there are open-plan offices spanning the entire height. Among these workspaces, in a separate inserted body, there are managers' offices. The hall space allowed the roof of this "greenhouse" to be used as a non-standard relaxation area.
From the central space next to the climbing wall, there is access to a separate section with closed offices and meeting rooms. In the dispersal area, there is a gaming space with multimedia consoles or even a golf hole. Employees can relax and recharge their energy in a small salt cave.
dotegg architects
The English translation is powered by AI tool. Switch to Czech to view the original text source.
1 comment
add comment
Subject
Author
Date
Tovární hala
Svist1
18.02.16 10:40
show all comments


