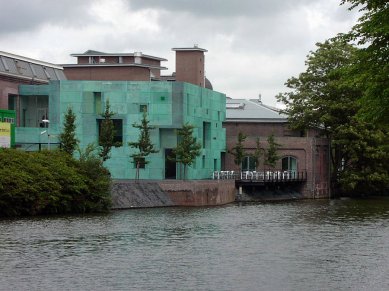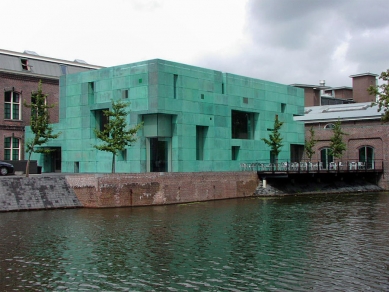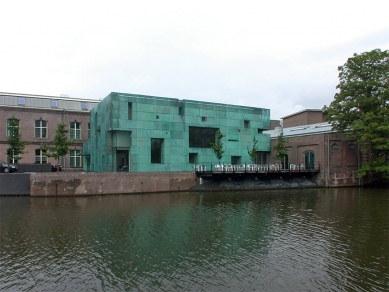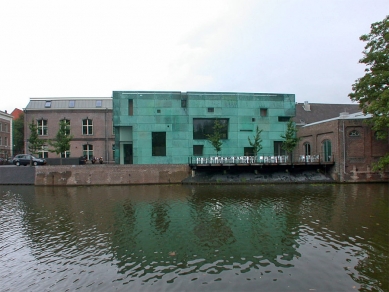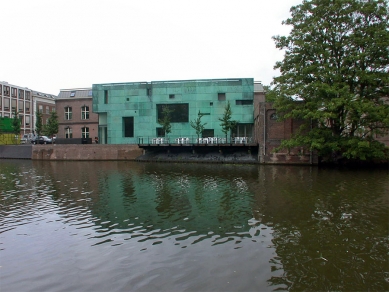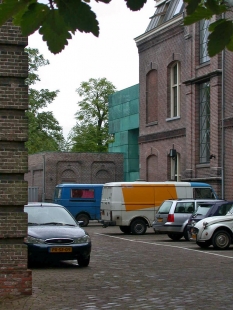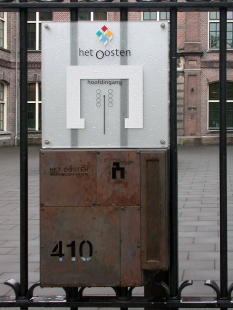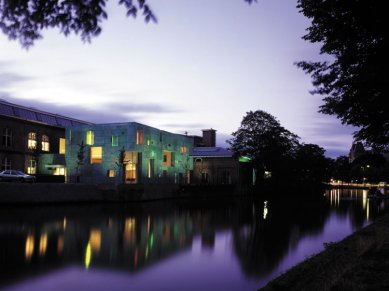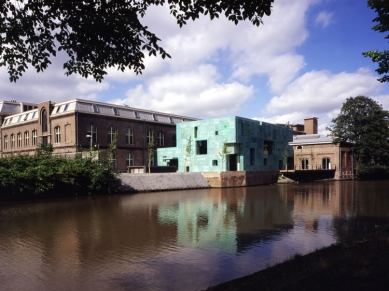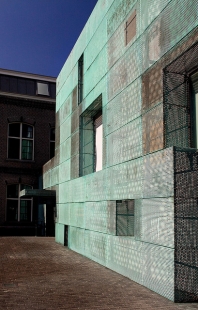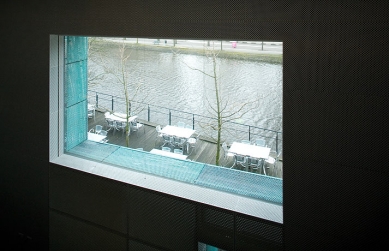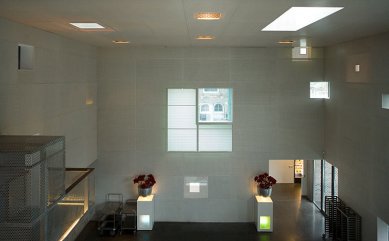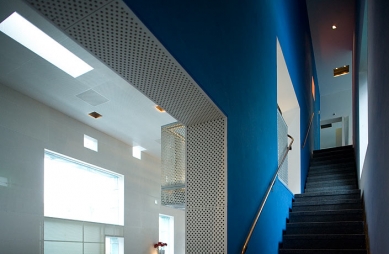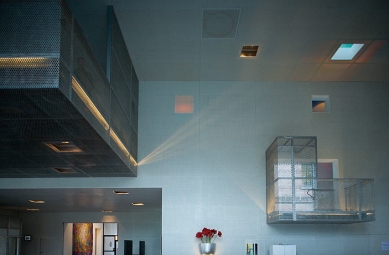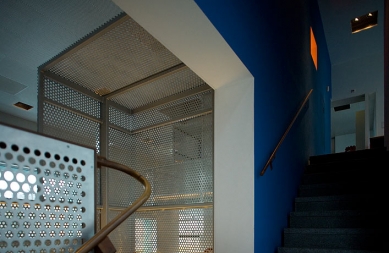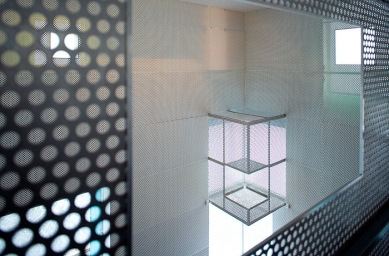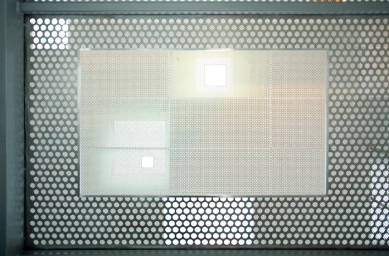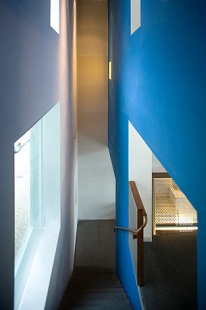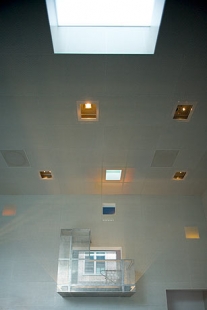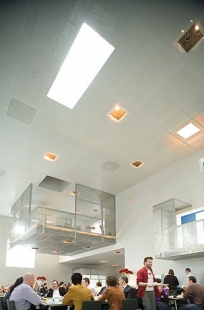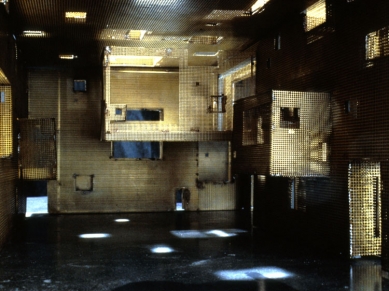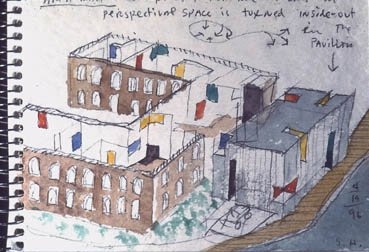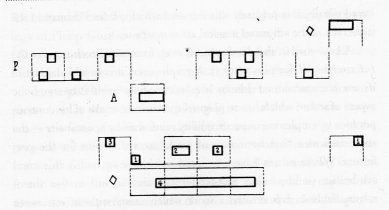
Sarphatistraat Offices

This new pavilion is parts of a renovation Steven Holl did for Het Oosten, a housing developer in Amsterdam. The old brick building (1889) at the Sarphatistraat was originally built as a storage for medicine. With this pavilion the housing developer wants to explain its views on sustainable building with the use of ornaments. This pavilion is made as a gift to the city; other organisations can also use it. Especially those who are active in the field of housing, building, art and culture. The meeting room is 285m² big, and 7 meter high. It can house gatherings from 20 up to 280 persons. It is mainly used by the people who work there, for their lunch breaks.
0 comments
add comment


