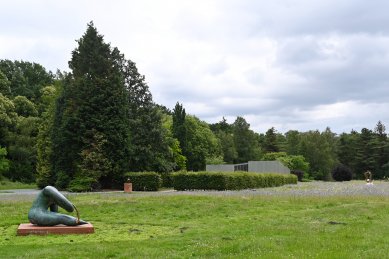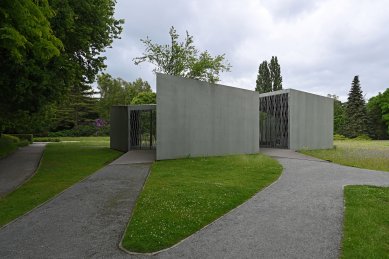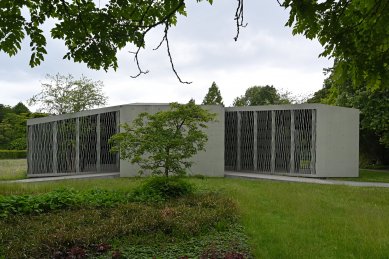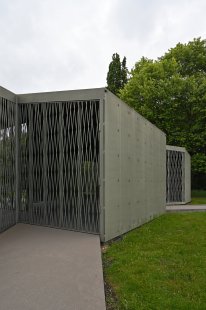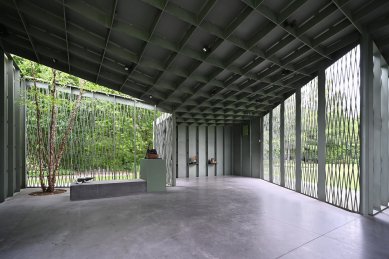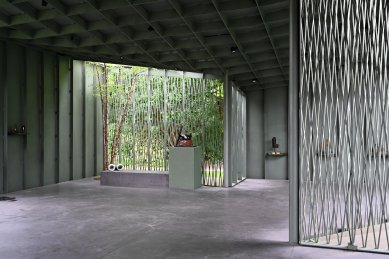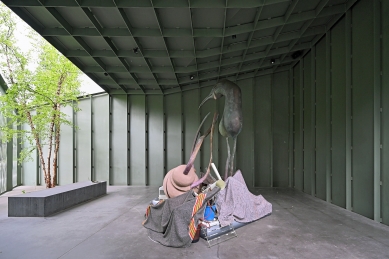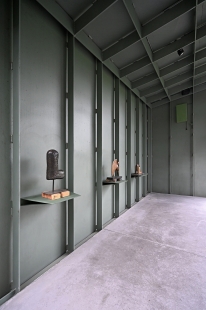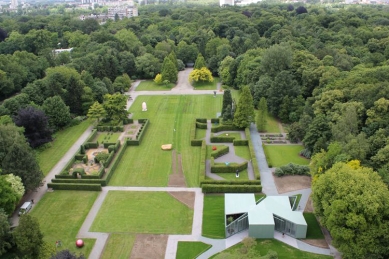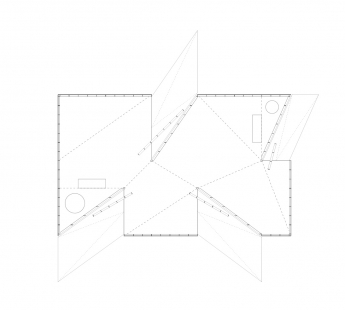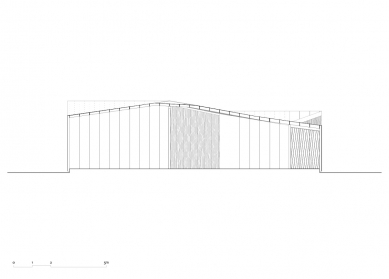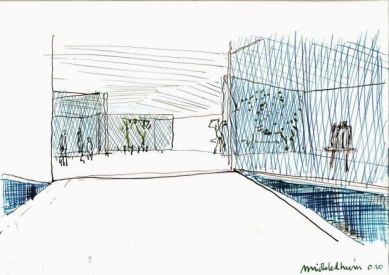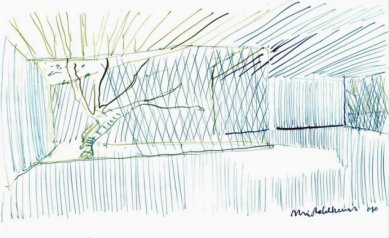
Middelheimmuseum - exhibition pavilion

On top of a polished concrete base raised slightly off the ground, a light, gleaming, green-painted steel construction unfolds to form a shelter to protect delicate works of art. The diagonal lines of passage through this new pavilion interweave Middelheim Park with the Hortifloria Garden, a recent extension of this well-known Antwerp sculpture park.
Four vertical recesses provide the entrances to the pavilion, divide the space into four and allow in natural light. The difference in the height of the walls gives rise to a complex composite roof surface which, with its boxed ceiling, unifies the internal spatiality.
Four vertical recesses provide the entrances to the pavilion, divide the space into four and allow in natural light. The difference in the height of the walls gives rise to a complex composite roof surface which, with its boxed ceiling, unifies the internal spatiality.
Robbrecht & Daem architecten
In their pavilion, or ‘house’, a defined volume set into the grassy parklands of the Middelheim sculpture museum, Robbrecht & Daem have orchestrated a play on the definitions of spaces, and between inside and outside, sheltered and open, spacious and confined. As one approaches the building, perspectives fragment and reconstitute themselves – never quite definitively, but in a constantly shifting movement. Inside, if such a term makes sense for a pavilion open to the elements, the space is defined by an intricate enclosure of trelliswork screens that indicate a series of niches and rooms. Within the pavilion, the motif of the patio makes its appearance as the roof. It follows a geometry that is similar to, yet separate from, the plan, and opens up to allow views of the sky – a move that is emphasised by the planting of trees at the narrow end of the tapered spaces.
Christoph Grafe
Christoph Grafe
0 comments
add comment


