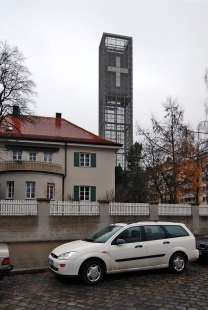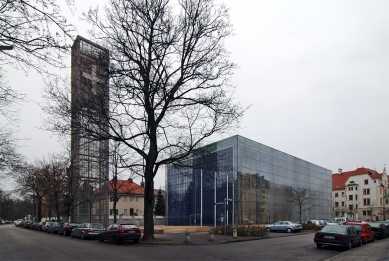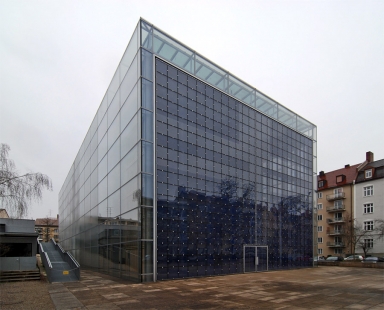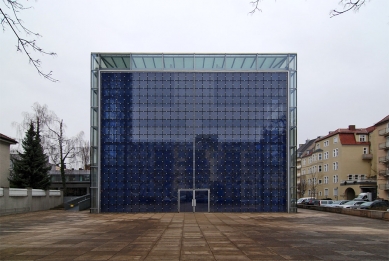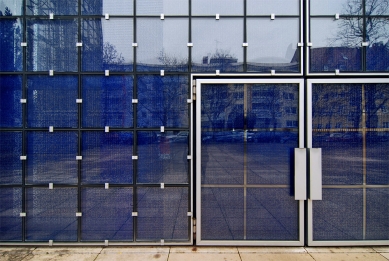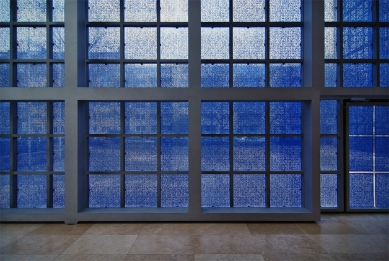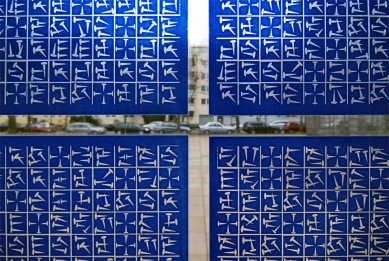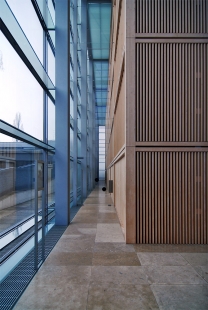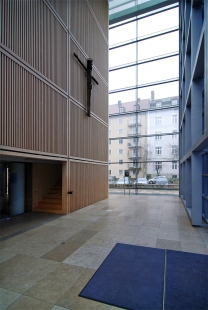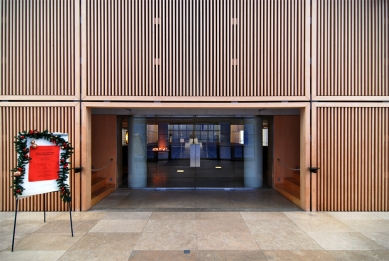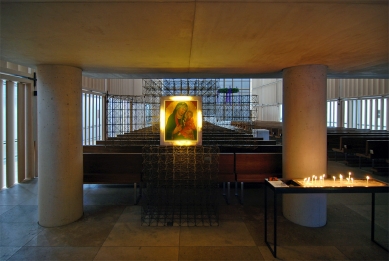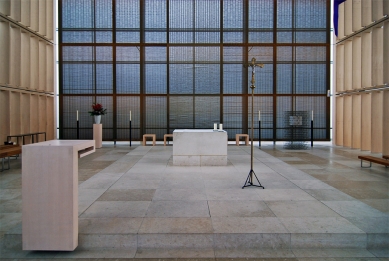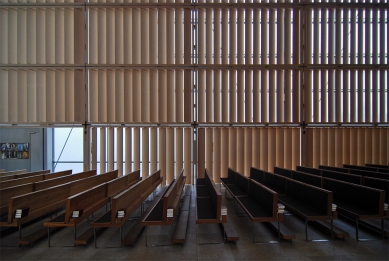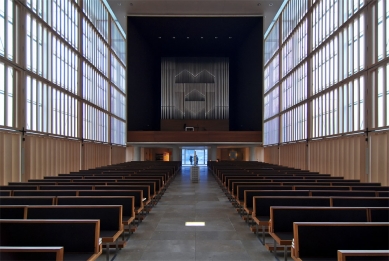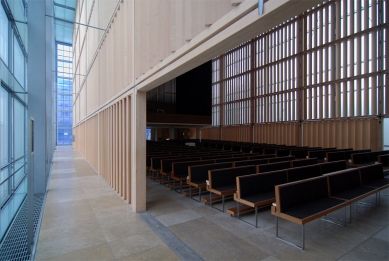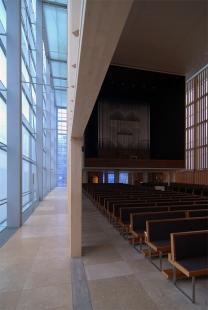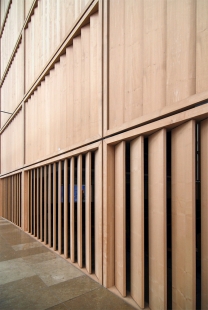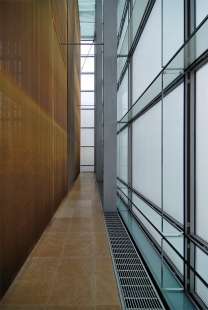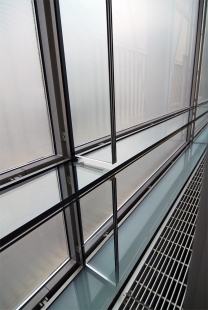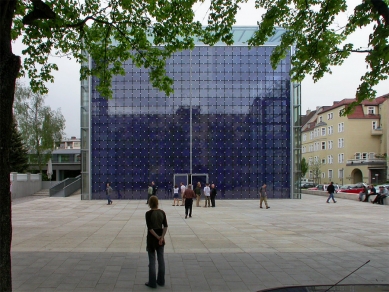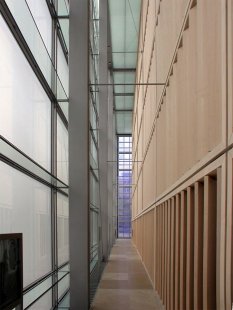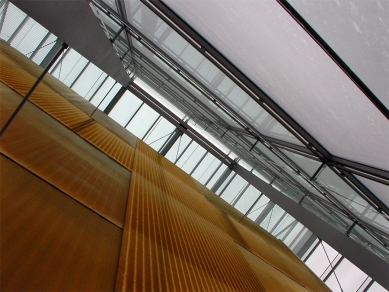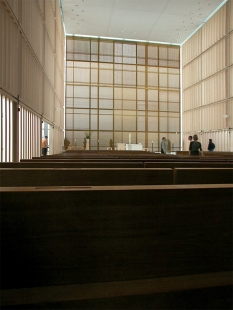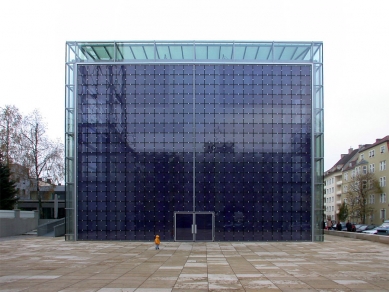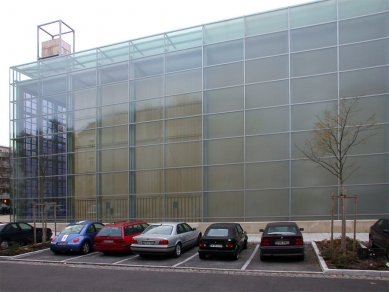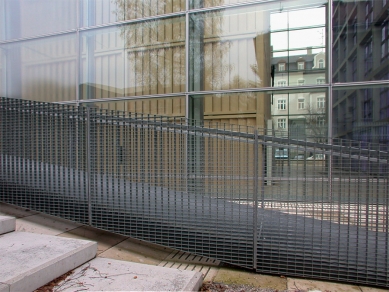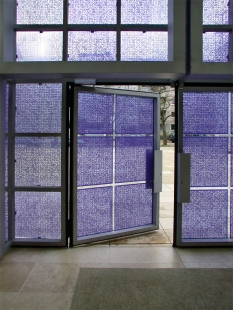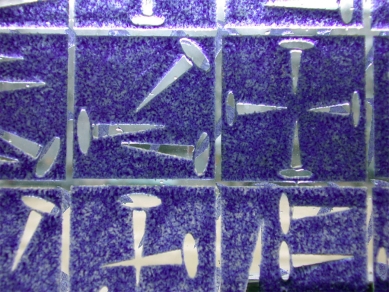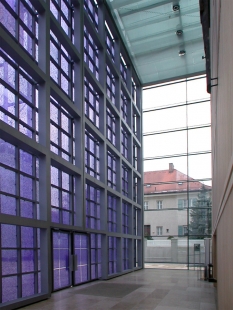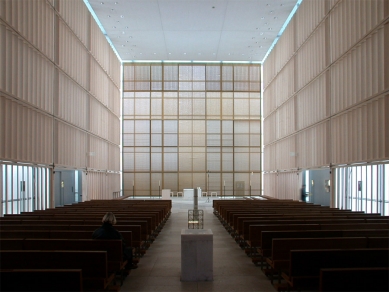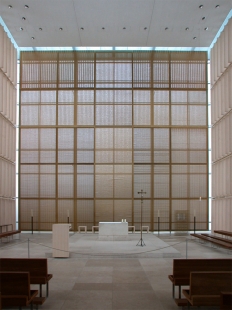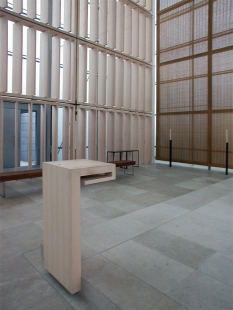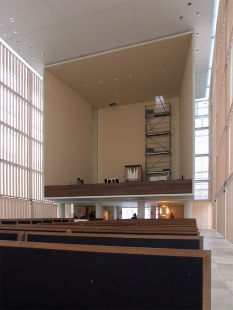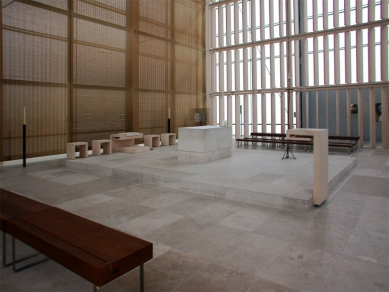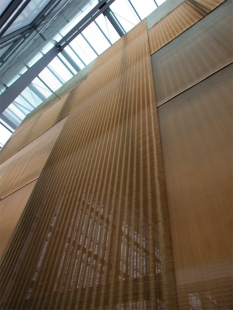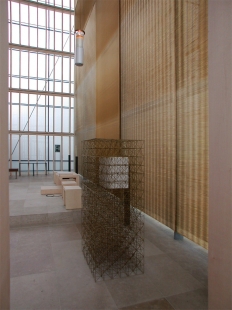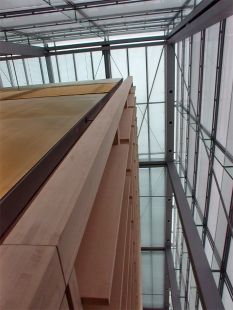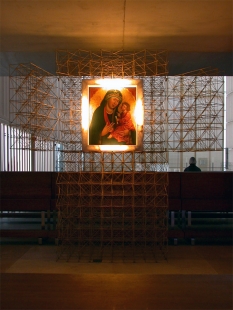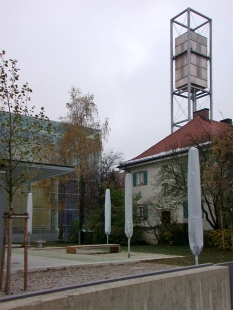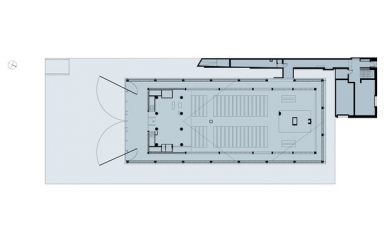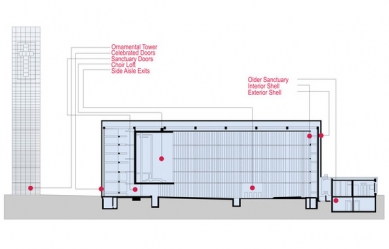
Herz Jesu Kirche
Herz Jesu Kirche

 |
Basically, the new church is made up of two volumes positioned one inside the other: a translucent glass parallelepiped enclosing another made of wooden slats housing the whole liturgical area. Access to the church is gained from the parvis in front of the façade, through two doors cut out in the imposing entrance curtain. The latter has been designed as if it were an enormous gate, and it consists of two fourteen-metre high mechanically-operated wings covered with glass panels, consistently with the other side walls of the building.
The interior is cloaked in a light wooden envelope consisting of over 2000 slats acting as a sun-screen. They are arranged vertically and directed in such a way that the light increases progressively as the altar is approached, creating a suggestive effect. Outside, on the other hand, the façade is made up of panels of glass of differing degrees of opaqueness: transparent as far as the end of the vestibule but completely opaque at the height of the altar, so as to guard the sacred nature of the religious functions from view from outside.
The interior area is further characterised by the contributions of the artists S. and B. Lutzenberger: the wall of the apse features a large cross visible in the warp of a large curtain made of gilded metal fabric (worked with tombac).The cross is also repeated in the arrangement of the pews, as if due to the effect of a reflection. Elementary geometrical forms were used for the church, which preserves their integrity by avoiding any elements that might provide variations. The details of the furnishing were studied by the architects on the basis of rules inspired by plainness and functional requirements. The wood and steel pews can be transformed by means of a simple mechanism that enables the backrests to disappear.
The altar, ambon and tabernacle are all made of limestone. A simple step raises the altar area above that of the worshippers, and is the only means for differentiating between the two areas. The continuous limestone flooring, on the other hand, creates a sense of continuity, extending right outside, where it can only be distinguished because of the different finish, which is rough rather than smooth. As far as concerns relations with the context, the building stands in the urban area like a large modern object: a mechanism for the purpose of collecting light during the day so as to dispense it at night, when the artificial lighting is turned on and the church becomes a centre of attraction for the whole surrounding area. The project has drawn the greatest possible advantage from the use of the materials: the system forming the sun-screen walls and the glazed envelope is able to exploit natural light, allowing interaction with outside but ensuring protection at the same time. The immense wings making up the main façade can be left open so as to include the parvis in the interior and vice versa. The consistent use of the materials has the purpose of creating this effect.
In its simplicity, the interior is created basically by modulating the light and by the natural changes in light: the resulting area is charged with sacrality and symbolic meaning.
Laura Puliti, www.floornature.com
0 comments
add comment


