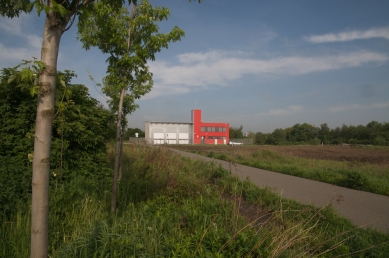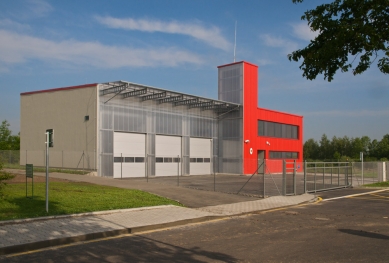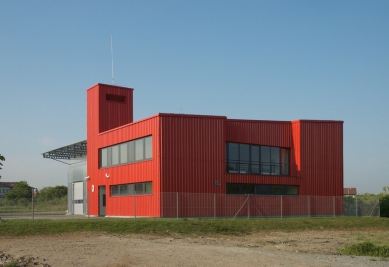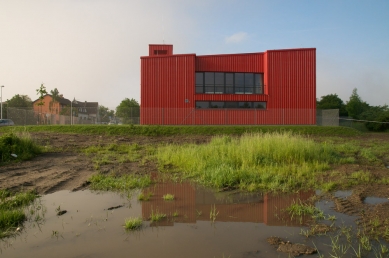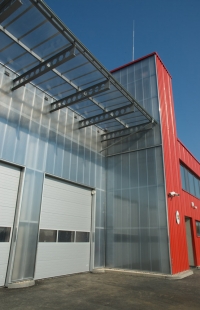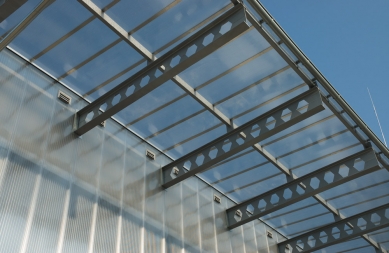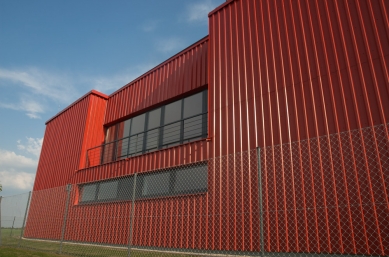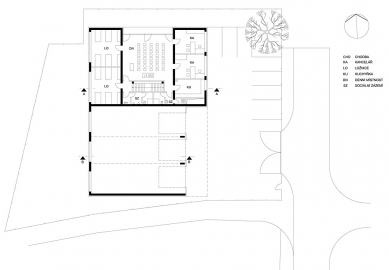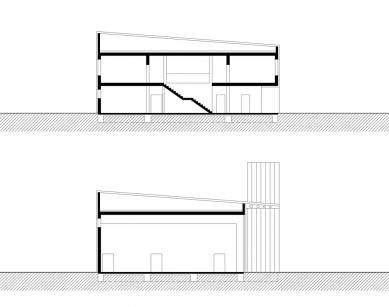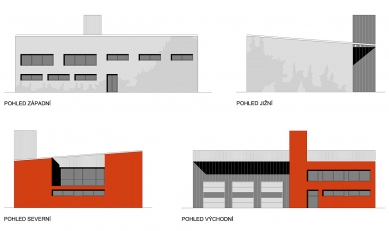
Fire Brigade Station Prague – Dolní Měcholupy

The armory is situated on the outskirts of the Prague - Dolní Měcholupy district, at the outlet of Ke Slatinám street to the planned bypass route around Dolní Měcholupy.
The building is designed with contemporary architectural elements as a hall-like structure with a shed roof. The mass composition is complemented by the vertical tower for drying hoses. The layout is organized on two levels: on the ground floor, there is a garage with a height of two operational floors and the ground floor of the operational area with a changing room, storage rooms, and necessary social and technical facilities; on the upper floor, there are offices, a multipurpose room, and an emergency bedroom.
The façade of the building features materials inspired by industrial structures: colored trapezoidal sheets, polycarbonate panels, and textured plaster in natural color, which is meant to support climbing plants. The roofing consists of trapezoidal sheets matching the northeastern corner of the façade.
The building is designed with contemporary architectural elements as a hall-like structure with a shed roof. The mass composition is complemented by the vertical tower for drying hoses. The layout is organized on two levels: on the ground floor, there is a garage with a height of two operational floors and the ground floor of the operational area with a changing room, storage rooms, and necessary social and technical facilities; on the upper floor, there are offices, a multipurpose room, and an emergency bedroom.
The façade of the building features materials inspired by industrial structures: colored trapezoidal sheets, polycarbonate panels, and textured plaster in natural color, which is meant to support climbing plants. The roofing consists of trapezoidal sheets matching the northeastern corner of the façade.
The English translation is powered by AI tool. Switch to Czech to view the original text source.
4 comments
add comment
Subject
Author
Date
čo už
martin SK
19.07.08 09:34
*
luděk del maschio
25.07.08 02:47
ŠUMNÁ HASIČÁRNA
JAKUB CHVOJKA
29.07.08 02:02
...
Daniel John
29.07.08 05:14
show all comments



