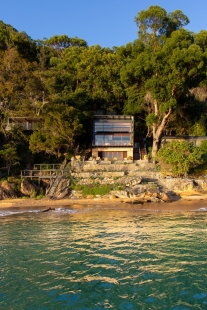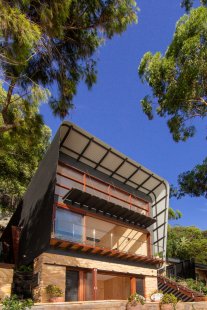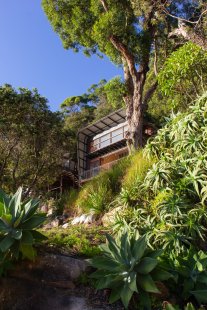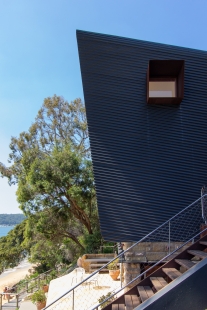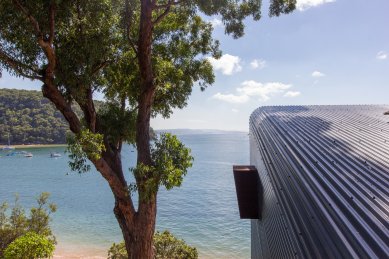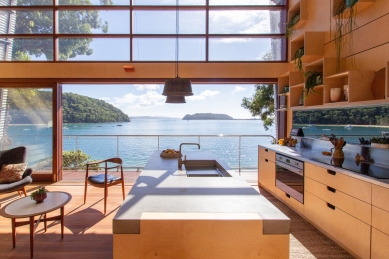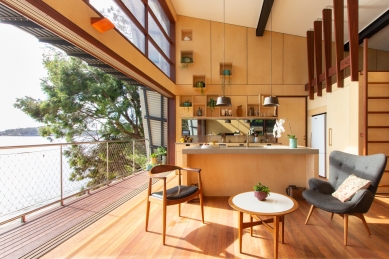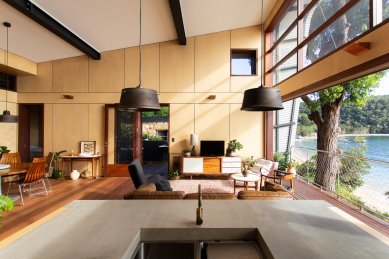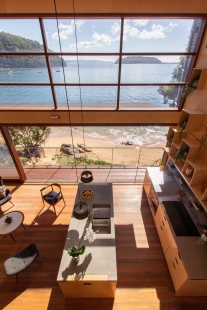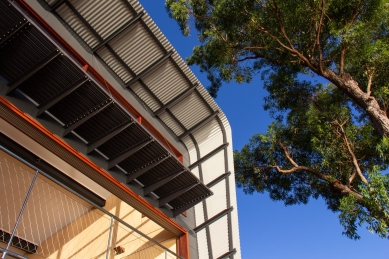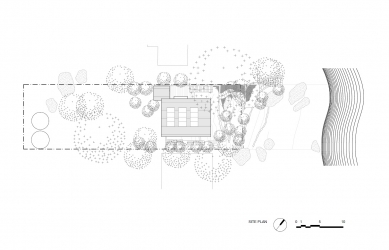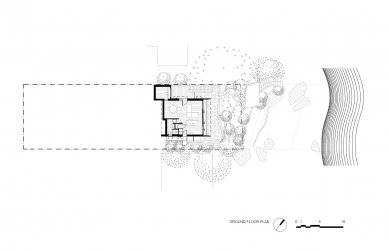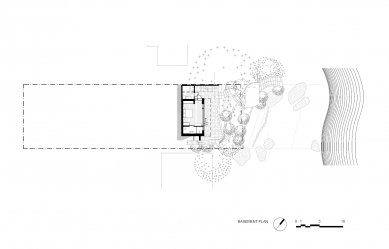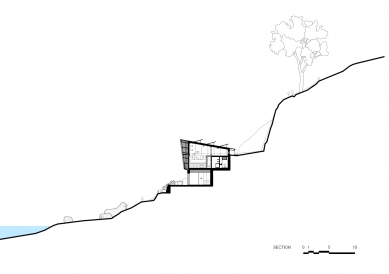
Hart House

Hart House is located on the idyllic shoreline of Great Mackerel Beach, and was conceived as a contemporary interpretation of the quintessential one-room Australian beach shack. The form was derived from a wrapped 'box' open to one side which provides the building with a protective corrugated aluminium shell. This shell protects the house from the harsh salt environment, cold winter southerly winds and bushfire prone landscape. Only one side of the box is left fully open – facing towards the sun and the view, allowing the dwelling to embrace the beachfront location.
Sandwiched between a cliff and the beach, the building is sited on a steep slope, orientated facing north-easterly across Pittwater towards spectacular Barrenjoey Headland. The steepness of the site gives rise to the illusion from the living space that the house is floating directly above the water.
The main single 'room' of the house is the double height dining, kitchen and living space, which has a utility pod within it, containing the bathroom and pantry, and housing a loft mezzanine space above. The generous heights give a feel of openness and airiness which embraces the views of ocean and sky. Directly below the living space is the master bedroom, which opens onto a sandstone terrace constructed from stone from the site. Small openings to the sides of the house puncture through the corrugated aluminium shell, allowing for cross ventilation to all spaces. Highlight windows to the rear of the dining area afford views towards the cliff and bush landscape.
While modest in size, the interior is rich in materiality – the philosophy of 'less, but better quality'. The tactile quality of the materials used resonated with the artistic bent of the owners of the house; one of whom is a ceramicist. The spaces are lined in birch plywood, with timber flooring and concrete benches completing the rugged and durable interior. Spotted gum is used extensively both internally and externally - as flooring, decking and to construct the doors and windows. It was selected due to its sustainability credentials and inherent bushfire resistance. Corten frames the doors and windows to the sides of the house, tying in with the red hues of the spotted gum, and also providing shading and protection against weather. The lower bedroom level plinth is clad in sandstone taken from the site, anchoring the house, and linking the dwelling with the series of terraced retaining walls which cascade down the site towards the beach. Being accessible only by water, it was important for the house to be largely self-sufficient – the roof houses a significant array of solar panels for energy, rainwater is harvested for the occupant's needs, and waste is processed on-site.
The palette of colours used for the house resonates with the beach and surrounding Australian bush and beach landscape. A place for relaxing and enjoying the beach, this distinctive house captures the view, sun and breezes to create an unforgettable shack highly suited to the unique opportunities and constraints of the site.
The brief for the house was simple – a shack on the beach with a kitchen, living, bedroom and bathroom taking advantage of the location. The bushfire constraints of the site quickly established the need for the dwelling to provide some protection to the sides and the rear, which developed the concept of the 'shell-like' exterior. Being accessible only by water, it was important for the house to be largely self-sufficient – the roof houses a significant array of solar panels for energy, rainwater is harvested for the occupant's needs, and waste is processed on-site.
Sandwiched between a cliff and the beach, the building is sited on a steep slope, orientated facing north-easterly across Pittwater towards spectacular Barrenjoey Headland. The steepness of the site gives rise to the illusion from the living space that the house is floating directly above the water.
The main single 'room' of the house is the double height dining, kitchen and living space, which has a utility pod within it, containing the bathroom and pantry, and housing a loft mezzanine space above. The generous heights give a feel of openness and airiness which embraces the views of ocean and sky. Directly below the living space is the master bedroom, which opens onto a sandstone terrace constructed from stone from the site. Small openings to the sides of the house puncture through the corrugated aluminium shell, allowing for cross ventilation to all spaces. Highlight windows to the rear of the dining area afford views towards the cliff and bush landscape.
While modest in size, the interior is rich in materiality – the philosophy of 'less, but better quality'. The tactile quality of the materials used resonated with the artistic bent of the owners of the house; one of whom is a ceramicist. The spaces are lined in birch plywood, with timber flooring and concrete benches completing the rugged and durable interior. Spotted gum is used extensively both internally and externally - as flooring, decking and to construct the doors and windows. It was selected due to its sustainability credentials and inherent bushfire resistance. Corten frames the doors and windows to the sides of the house, tying in with the red hues of the spotted gum, and also providing shading and protection against weather. The lower bedroom level plinth is clad in sandstone taken from the site, anchoring the house, and linking the dwelling with the series of terraced retaining walls which cascade down the site towards the beach. Being accessible only by water, it was important for the house to be largely self-sufficient – the roof houses a significant array of solar panels for energy, rainwater is harvested for the occupant's needs, and waste is processed on-site.
The palette of colours used for the house resonates with the beach and surrounding Australian bush and beach landscape. A place for relaxing and enjoying the beach, this distinctive house captures the view, sun and breezes to create an unforgettable shack highly suited to the unique opportunities and constraints of the site.
The brief for the house was simple – a shack on the beach with a kitchen, living, bedroom and bathroom taking advantage of the location. The bushfire constraints of the site quickly established the need for the dwelling to provide some protection to the sides and the rear, which developed the concept of the 'shell-like' exterior. Being accessible only by water, it was important for the house to be largely self-sufficient – the roof houses a significant array of solar panels for energy, rainwater is harvested for the occupant's needs, and waste is processed on-site.
0 comments
add comment


